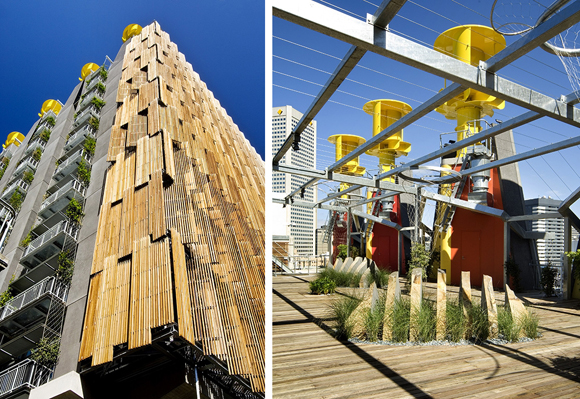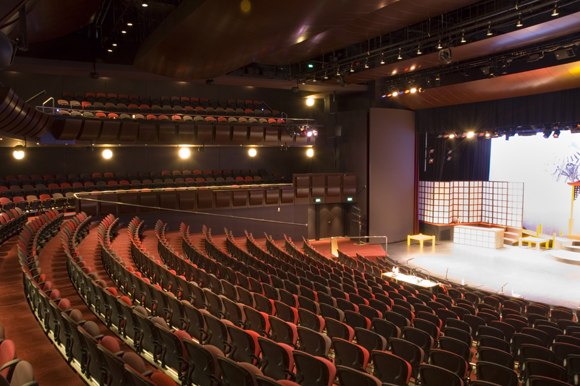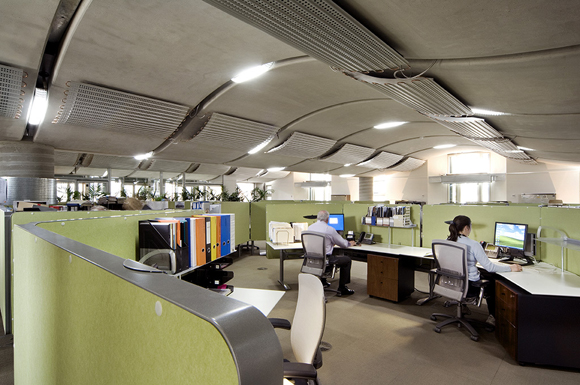
Q: What do you wish architects understood more about engineering?
Susie See: I think architects know a whole bunch about engineering, and engineers know more about architecture than they admit. Architects know we can cool a large glass box, and engineers know why architects like glass boxes. We are both struggling with how to make a glass box comfortable and energy efficient. It is a group effort to make a good building, and if the folks that live in the building aren’t happy, then the good architecture loses some of its power.
We’re working to move towards a more integrative solution. Sitting in meetings all the time, architects say something and engineers say something else in response, but they’re not communicating. It’s like they’re speaking two different languages. It’s nice to have someone that speaks both languages and can help one person understand what the other person’s trying to say. We would like to incorporate very low-energy HVAC systems, such as passive chilled beams—where chilled water runs through panels in the ceiling to air-condition the spaces. It saves energy, because water is a much more efficient medium than air for cooling. Right now, we’re not doing a lot of chilled beam systems because the initial costs are high. When you look at the mechanical costs alone, it might not make sense to spend more money on that solution. Meanwhile, there can be a lot invested in the glass curtain wall to make it comply with California’s energy code. Glass curtain walls might be great for daylight within the building, but in terms of low-energy air conditioning, they’re not always the best solution.
Andrew Corney: This is a classic example where more integration can achieve a better outcome. Let’s say that by using passive chilled beams we could reduce the floor-to-floor height by a foot—that’s a big savings on façade costs. We might even be able to add a floor. Also, without an air system, we can give back shaft space. Now all of a sudden there’s more leasable space. But architects and engineers need to work together to deliver a chilled beam system; unless the façade pays attention to cooling loads, the chilled beams won’t work.
See: So now there is a trade-off with building costs that allows us to pay for a better building.
Q: How could architects and engineers move toward a shared language?
Corney: We encourage engineers to learn how to draw, so they can sit in a meeting with a pen and show something by drawing it. A lot of architects like it when engineers mark up their drawings and show how modifications could happen.
The other thing that I ask our team is, do you think if you took that home and gave it to your mother, sister, brother, husband or wife, would they understand it? And if they wouldn’t understand it, then it might be that our client wouldn’t either. If it’s too complicated to write, you should be drawing a sketch to explain it instead.
See: I would like to make drastic improvements in the way we communicate information to our clients through 3D computer models, through graphics, through analysis software. As both engineers and architects work together on 3D models, we will have opportunities early in the design process to see where we can fully integrate systems, where there might be extra space in a building, where there might be areas that could serve two functions. Together we can identify opportunities to create spaces for filtered daylight to penetrate deeper into the building or model the angle of the sun at different times of the day and the year, to help us see where we can put shading.
Q: What are some examples of integration between architecture and engineering?
See: We are working with Pelli Clarke Pelli on an office building in San Francisco. We have an integrated green (landscaped) façade, reclaimed water for irrigation and toilet flushing, underfloor air conditioning, and photovoltaics on the roof. The green façade provides the right level of shading, and the underfloor air system allows for the desired ceiling heights. The systems all work together.
Q: What kinds of innovative techniques should architects know about?
Corney: On a number of projects, we’re investigating a fanless air conditioning system. In most places, even in California, air conditioning is often 30 or 40 percent of a building’s energy consumption. And a big proportion of air conditioning’s energy consumption is just used powering fans to blow air around the building.
If we change the architecture a little bit and give ourselves more space to let air flow passively, and we apply heating and cooling in the right spots, and we take advantage of the fact that hot air rises and cold air falls, we can actually have air moving through the building without the use of any energy at all.
It requires an integrative process, because we need to bring HVAC components into the design of the architecture and work closely with the architects to make sure that everything is sized properly.
Q: Has fanless air conditioning been used much in built projects?
Corney: Yes. In Australia we’ve used fanless air conditioning on quite a few projects, like the Wendouree Centre for Performing Arts at Ballarat Grammar School in Victoria, which opened in 2006. This building has direct evaporative cooling and heating and not a single fan. The school speech day was held in December of last year—that’s summer in Australia, remember—and it was something like 85 degrees outside. But it was comfortable inside the space, particularly on the lower tier, even though there were over 1,500 people in this hall.

There’s another passive design strategy that works well in mild climates like Melbourne or the East Bay of San Francisco, where even if it gets hot during the day, at night it always gets quite cool. For the city of Melbourne’s new office headquarters, Council House 2, we used chilled ceilings that rely on what’s called phase-change material storage, with large tanks containing sealed balls with liquid that freezes at about 60 degrees Fahrenheit. At night, direct evaporation freezes the liquid, and then during the day, you can use that stored energy instead of chillers and cooling towers to provide the cooling. We were able to save an enormous amount of energy by taking advantage of the climate.

Q: In terms of reducing our carbon emissions, how do passive design strategies compare with renewable energy sources as a viable solution?
See: Right now we’re seeing a lot of photovoltaics. They allow everyone to carry on with “business as usual”—all you have to do is put these things on top. But it’s not necessarily integrated. And photovoltaics will probably offset somewhere around two percent of the overall energy consumption for a large building. It’s a fairly expensive solution. If instead you design an HVAC system that’s 30 percent more efficient than a conventional one, that’s at least four times the energy savings of putting photovoltaics on top—with the same capital cost.
Corney: The sad thing is when we’ll tell a client, “We could slash your energy consumption by 40 percent by incorporating passive design strategies”—and doing so might increase the project budget by one percent—they’ll say no, because it would be easy for them to get a third party to come in and pay to put photovoltaics on the roof because of the number of incentives that are involved. There has to be a transition in the United States from the government backing winners like solar photovoltaics to an outcomes-based incentives system, where rebates and taxes are based solely on what the building’s greenhouse gas emissions are going to be. It’s amazing how much photovoltaics hold back everything else that’s sensible, especially when they’re much more about energy supply than building design.
Q: Of course, photovoltaics are highly visible.
Corney: Yes, but if you’re an architect, and you want to do something visible, there’s no better challenge than having someone say to you, “Turn your architecture into the building ventilation system.”
Electrical engineer Susie See was recently appointed executive vice president of WSP Flack + Kurtz. Andrew Corney is a director of Advanced Environmental, an in-house specialist environmental design studio. Writer and communications consultant Kenneth Caldwell interviewed the two at their office in Foundry Square in San Francisco, to learn their ideas for getting architects and engineers on the same page when it comes to global sustainability.
Originally published 3rd quarter 2008, in arcCA 08.3, “Engineering + Architecture.”





