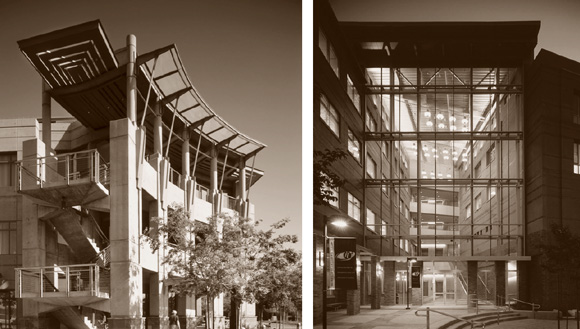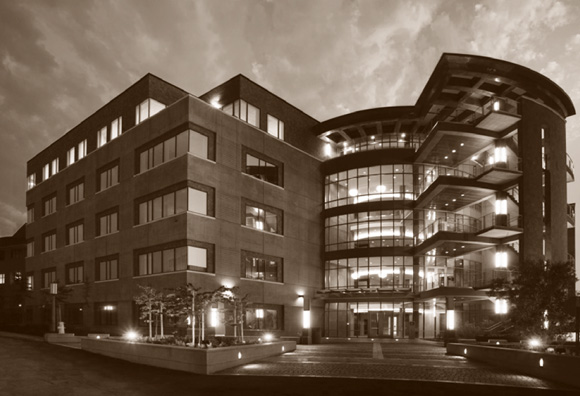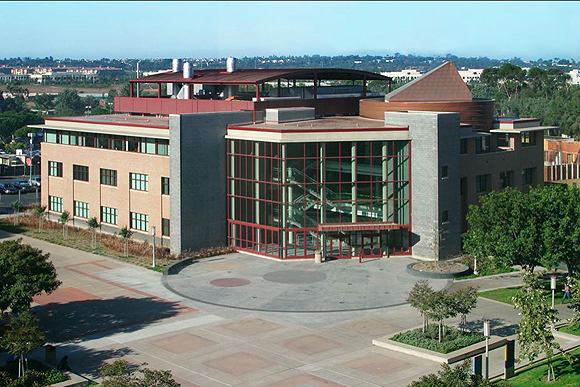
At the end of the 1950s, the UC Regents decided to create a university somewhere southeast of Los Angeles or in Orange County. They commissioned William Pereira to find the location; he selected the Irvine Ranch. Pereira then became the planner and architect for both the UC Irvine campus and the City of Irvine. Work on UC Irvine began in 1962. The City of Irvine was initially master-planned as a city of 50,000 with industrial zones, residential and recreational areas, commercial centers, and greenbelts. The first sections of Irvine were completed by 1970, and the city is now at 134,000 residents.
UC President Clark Kerr came up with the idea for the campus plan. It centered UCI around two concentric rings, with Aldrich Park as the heart. Before this time, there was no precedent for a radial campus. The planned hub of the campus was the northern area of the circles, where the library, administration, and student union are, with humanities and fine arts adjacent to them. The sciences were placed in the southern section. The ring plan located student residence halls close to the academic buildings, no more than a ten-minute walk from each other. Within the first couple of years, 50 percent of the campus was in place. The master plan’s strong geometry ensured it stayed intact.
UCI’s buildings can be divided into three eras: the Brutalism of the 1960s and ‘70s, the Postmodernism of the early 1980s, and the Contextualism that has prevailed since then. Each style is representative of the UCI campus architect at the time. Pereira’s original buildings were Brutalist, with a trace of the then fashionable New Formalism that still hinted at neoclassicism. Many have exterior stairs that lead to an elevated terrace cantilevered out over the building. The best-known image of his work here is the curving façade of the Langson Library. During the tenure of campus architect David Neuman, the university added individually distinct, Postmodern buildings by James Stirling, Robert Venturi, Charles Moore, Robert Stern, and Frank Gehry. (Two Frank Gehry buildings are currently under discussion for demolition, in order to make way for new construction.)

The current Campus Architect and Associate Vice Chancellor, Rebekah Gladson, who was appointed in the mid-‘80s, has adopted a contextual approach, and, over the last decade, the campus master plan has evolved. “Pereira was a fabulous planner, not the most fabulous architect, very object oriented. The original buildings are very impersonal. They don’t meet the ground. People can’t find the front door,” explains Gladson.
Gladson has created a cohesive style of newer building on campus; they are divided into top, bottom, and shaft, as in classical architecture. “In earlier campus development, there wasn’t a design fabric that knit the campus together,” she noted. “Now, if you look at newer buildings, you’ll see similarities in terms of materials, forms, and detailing. The goal is that, forty years from now, people will not be walking around the campus saying, ‘That building was designed and constructed in the 1970s, ’80s or ’90s.’ We want these buildings to share a timeless vocabulary that evokes a feeling of quality and permanence and never goes out of style.”
The principles that Gladson uses in creating new buildings on campus today are:
- Create an order that every building follows
- Create a base, middle, and top
- Situate building entrances on chief pedestrian walks
- Use high-quality materials, such as stone and brick
There are logistical, siting, and financial obstacles at UC Irvine, as the university fills in sites that are restricted by the presence of other buildings. At the Engineering Unit 3 site, there hasn’t been space for contractors to store building materials. They use tower cranes from a small staging area, which boosts costs. Gladson observes, however, that building up, rather than out, creates new design opportunities: “The construction of taller buildings allows for greater variations in the vertical planes and elevations.”
When Gladson took over, 60 to 70 percent of UC Irvine’s recent buildings were under litigation. She solved that situation by taking a design/build approach to project management. She formed, in her words, “an integrated team for projects that would make a building of excellence at a fair profit, taking advantage of current expertise.” In recent years, the suits have died away, leaving not a single project with a dispute that went beyond settlement discussions. Gladson had to staff up to implement this approach, but the cost of staff has been much less than the cost of paying out claims.
UCI’s long-range plans call for increasing its size from 4.7 million to 10.8 million square feet by 2020. “We have a long way to go before completing the build-out of the campus,” Gladson says. “If you look at the campus master plan, it’s staggering.” Additionally, development continues on the 185-acre University Research Park campus that adjoins the campus, where research and development companies collaborate with the university in the fields of medical research, biotechnology, engineering, computer science, and business.

Author John Leighton Chase, Assoc. AIA, is the Urban Designer for the City of West Hollywood and a member of the arcCA editorial board. His most recent book is LA 2000+: New Architecture in Los Angeles, from Monacelli press.
Originally published 4th quarter 2006 in arcCA 06.4, “The UCs.”





