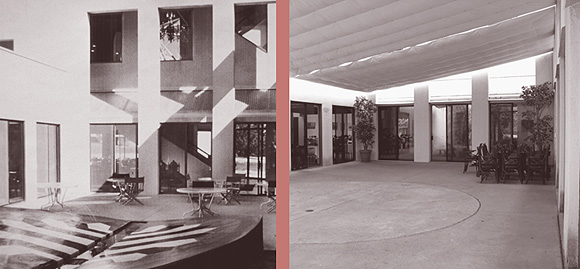
“The management has been very curiously interested in the building. That is, they either love it or they hate it. There have been two times now that I can remember when the new people had taken over who had liked the building and had called us up to find out where all the things were that had been hidden by the ‘bad guys’ who had just preceded them. Twice there has been a wave of people taking over who hated it and they’d unscrew stuff from the walls and the ceilings and jam it into storage closets, and hide all the animal’s heads. We had some quite nice gates and stuff that we’d made and they never have been found. They’ve been thrown away. The gates were all in perspective so that when you closed them they looked like they were disappearing in several directions at once.” — Charles Moore, 1976
In 1978, under Chancellor Robert Huttenback and his wife, a decorator from Montecito was hired to redesign the interiors in burgundy and cream, neutralizing its wit and intelligence. This was in an effort to remake the Club into a more ‘dignified’ place to do university business and entertaining, according to Board member Dennis Whelan, who interviewed the former Chancellor’s wife.
A restoration and renovation is proceeding gradually as the Club and its Board raises contributions from its members. Luckily, the double exterior walls, high ceiling dining room filled with bridges and stairs—now very Harry Potter but Piranesi at that time—and the major walls and rooms remain the same. The demolished neon and Plexiglas triptychs, designed and donated by Charles Moore, have been reproduced from a graphic design and old slide images, since the originals were made without working drawings. The vibrantly painted central courtyard fountain, demolished because its sloping sides were considered a safety hazard, may be reconstructed as a floor pattern, now that the space has a canvas shade and the court is used frequently for dining. A brightly patterned and abstracted ‘dragon’ bench with a red eye made from a tail light in the entry court may be rebuilt in a similar spirit with more permanent materials. All of these changes (and more) will bring life back into this building that has had its wit and humor confiscated. Congratulations.
David Gebhard, who was also a member of the architectural selection committee, commented, “When people come to Santa Barbara to look at buildings, the three that they look at are the Courthouse, the Mission and the Faculty Club.”
Author Kris Miller-Fisher, AIA, is an architect in Santa Barbara, California.
Originally published 3rd quarter 2004 in arcCA 04.3, “Photo Finish.”





