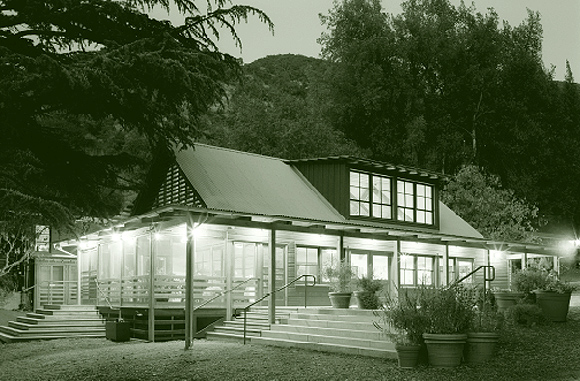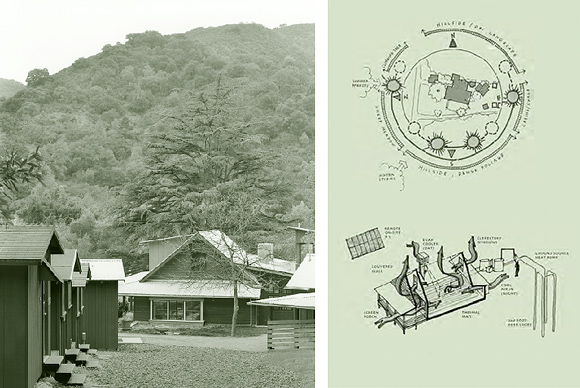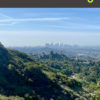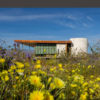
There comes a time in the life of a facility when the old can no longer support current needs. It was at one of these times that architects David Arkin and Annie Tilt of Berkeley were commissioned to replace the existing gathering hall at Hidden Villa Youth Hostel and Summer Camp in Los Altos Hills. Their effort was recognized by an award of merit from the AIACC. Hidden Villa resides on a 1,600 acre parcel in the heart of Silicon Valley. Although it is surrounded by a pace of life that mimics the technology invented nearby, at Hidden Villa time seems to slow.
Hidden Villa was started by the progressive Duveneck family in 1945 as the first multi-ethnic camp west of the Mississippi. The original gathering hall was designed by the Duveneck’s daughter, Liz Duveneck Dana, in 1947. It was from this and other existing buildings that the vernacular precedents for the new building were taken. Materials from the beloved old hall were salvaged and used in the construction of the new hall.
The new gathering hall is a delicate, vernacularly responsive insertion into the existing fabric of the camp, and it is carefully sited. The old hall sat squarely in the middle of the mouth of a narrow, west-east canyon. The new hall has been thoughtfully nestled up to the north side of the canyon mouth. Cabins occupy the converging canyon behind the hall. The effects of this seemingly simple move are immense. Views from the cabins have been opened up past the hall, around the “Old Climbing Tree,” over the organic farm, and out to the mountains to the west, which separate Hidden Villa from the Pacific Coast.
The new building enjoys better solar exposure during the winter months. High, south-facing windows gather the low winter sun and direct it to storage in a concrete capped, rammed earth wall.

The mouth of the canyon itself has been opened up into an informal gathering space. This space is defined by the hall to the north, the canyon wall to the south, the cabins to the east, and the views to the west. Pockets off this space contain a wooden bench, a low concrete retaining wall, and a path through the garden. While the whole of this space links the meeting hall to the cabins, the Old Climbing Tree, and the organic garden, these pockets provide places of mediated intimacy. While not entirely secluded, they offer moments of respite from the closeness of the communal environment.
Conversely, the meeting hall brings people together. The large, open plan affords a congregational setting for meals and activities. The high, vaulted ceilings with beautiful exposed trusses increase the feeling of openness. Details of construction contribute to a personal, human scale within this volume. The rammed earth wall, opposite the wall leading outdoors, has warmly colored striations. Beginning with brick red and blending upward into a concrete gray, the color added to the earth gathered from Nuns Canyon in Sonoma warms an otherwise potentially chilly spatial boundary.
Much of the exterior cladding of the old meeting hall was reused as wainscoting in the main space of the new hall. The main doors of the old hall were recycled, built into a custom frame, which allows the four doors to fold open like shoji screens, effectively merging the main space of the new hall with its screened porch.
The natural materials and earth colored tones applied to them keep the mass of the hall from overpowering the delicacy of the canyon. This new addition, combining physical openness with pockets of intimacy, tightens the weave of the fabric that is the heart of Hidden Villa.
Author Seth Paré-Mayer is a student in the Bachelor of Architecture program at Cal Poly San Luis Obispo, where he serves as caretaker for Poly Canyon, a nine-acre outdoor experimental construction laboratory. For nearly four decades, Poly Canyon has been the host site for structures designed and built mostly by students of the College of Architecture and Environmental Design.
Originally published 4th quarter 2003, in arcCA 03.4, “Reflect Renew.”





