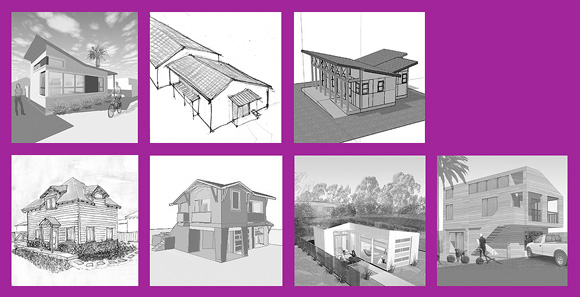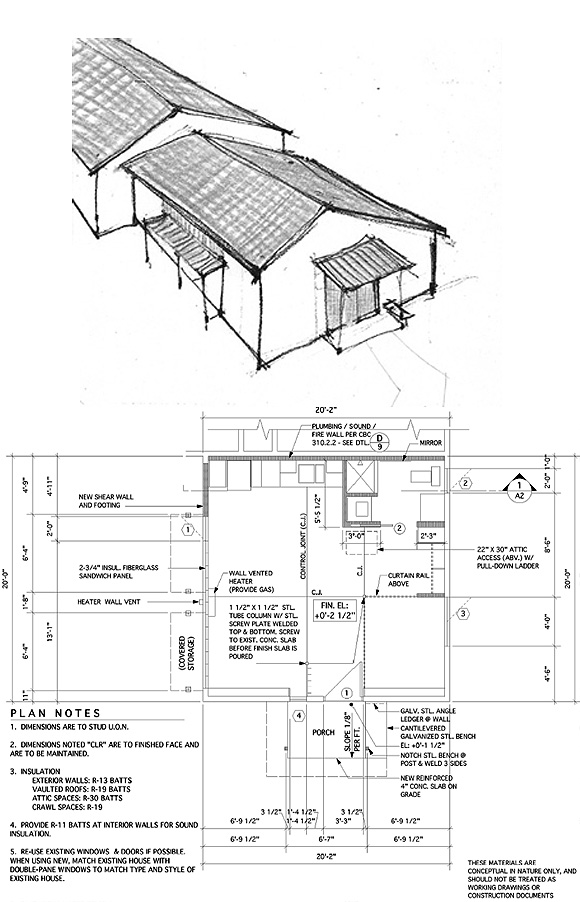Across California, communities are struggling to accommodate new residents, create affordable housing, and conserve the character of neighborhoods. It is a big challenge, which some communities are trying to solve with small solutions, like the 500 square foot, second unit prototypes and accompanying development manual prepared by the City of Santa Cruz.
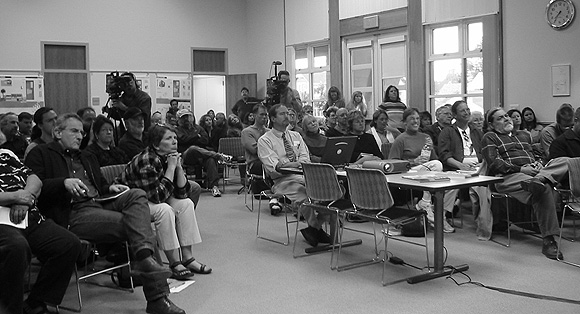
Background
In 2003, Governor Gray Davis signed AB 1866, which prevented local government from blocking the development of Accessory Dwelling Units (ADUs) on single family lots when they met the local or the State’s own default development standards. Santa Cruz has embraced and promoted ADUs as an opportunity to create badly needed affordable housing.
Santa Cruz had the dubious distinction of being the least affordable housing market in the United States in 2001. With over 18,000 single-family lots in the city, ADUs are key to rounding out their housing plan. The City wrote a request to the California Pollution Control Financing Authority (CPCFA) Sustainable Communities Program and was awarded a grant that would merge innovative design, community participation, and housing programs.
The City worked with seven architects to prepare ADU prototypes. The architects were immersed in community dialogue. Over 400 people attended a series of videotaped workshops. Interaction with the architects and its documentation were important for Santa Cruz, as well as other communities, as the CPCFA wanted the process to be transferable and replicable.
Context
Located on the Pacific coast south of San Francisco, Santa Cruz enjoys Mediterranean weather conditions, including moderating breezes and 300 days of sunshine a year. The climate and the social energy of a coastal beach and university town inspire residents to pursue lifestyles that emphasize indoor-outdoor living. The University of California Santa Cruz community and northern Californian progressive leanings have also added a philosophical edge to design expectations, where the desire for self-expression and making new development “fit in” rub up against each other. There are plenty of opinions about design.
The Santa Cruz Zoning Standards for ADUs requires new units to be compatible with the existing house and neighborhood. The Manual helps homeowners understand how to look at their neighborhoods and lot to choose an ADU that meets their needs. In Santa Cruz, this means understanding how to fit into traditional neighborhoods with alleys, porches, and period style homes; transitional pre-war subdivisions with grid blocks, small lots, detached garages, and post-war starter housing; or contemporary suburban cul-de-sac neighborhoods with attached garages and driveways.
Prototypes
Each of seven architects developed a prototype. The program provides for a one-bedroom ADU with 500 square feet of enclosed living space. Even though the ADU plans are meant to be (nearly) ready for a homeowner to use, they must be flexible and adaptable.
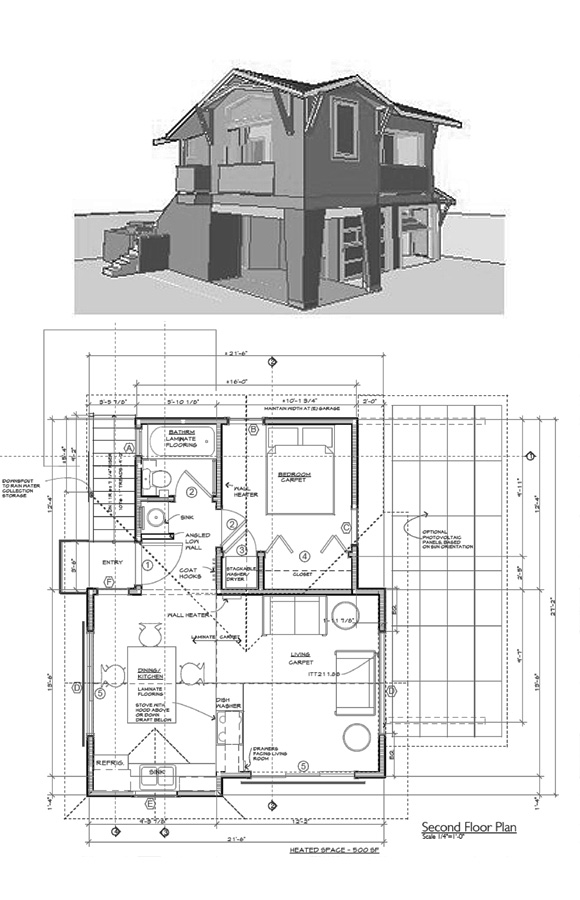
Boone/Low Architects and Planners
The Boone/Low prototype demonstrates how an ADU can be constructed over the top of an existing detached two-car garage located at the rear of the lot. The one bedroom plan orients the public spaces (living, dining, and kitchen spaces) toward the front driveway and private spaces (bath and bedroom) towards the rear. Dining and living spaces have large operable windows, which expand the visual space of these rooms to the outdoors. The plan includes tenant storage at the lower level adjacent to the deck.
The Boone/Low plan can be rotated and flipped to accommodate right, left, or rear access to the garage. The alley access variation presents itself as though the alley were a traditional residential street with a porch and front yard. The porch can be deleted or expanded depending on the site.
Architectural variations could include traditional styles or contemporary expressions. Key to either approach will be the consistency between the new ADU and the existing garage in terms of materials, windows, and proportions. The plan also demonstrates opportunities to include “green” features, such solar panels on the garage roof and rainwater collection and storage under the ADU deck.

SixEight Design
The SixEight prototype demonstrates how an ADU can be constructed in a rear yard, reusing an existing driveway. The one bedroom plan orients the living, dining, and kitchen spaces towards the front driveway and private spaces (bath and bedroom) towards the rear. Dining and living spaces have large, operable windows, which expand the visual space of these rooms to the outdoors. The plan creates a lower level that is useable for both owners and tenants. A studio space opens on to a patio, and there are a workshop and a laundry room.
The plan can be rotated and flipped to accommodate right, left, or rear access to the garage. The alley access variation presents itself as though the alley were a traditional residential street with a porch and front yard.
The porch can be deleted or expanded depending on the site. Architectural variations could include traditional styles or contemporary expressions. The plan “scoops” light and breezes with its hood-shaped form. It has opportunities to include “green” features, such solar panels on the roof (works best when roof is oriented south) and renewable and recycled materials.
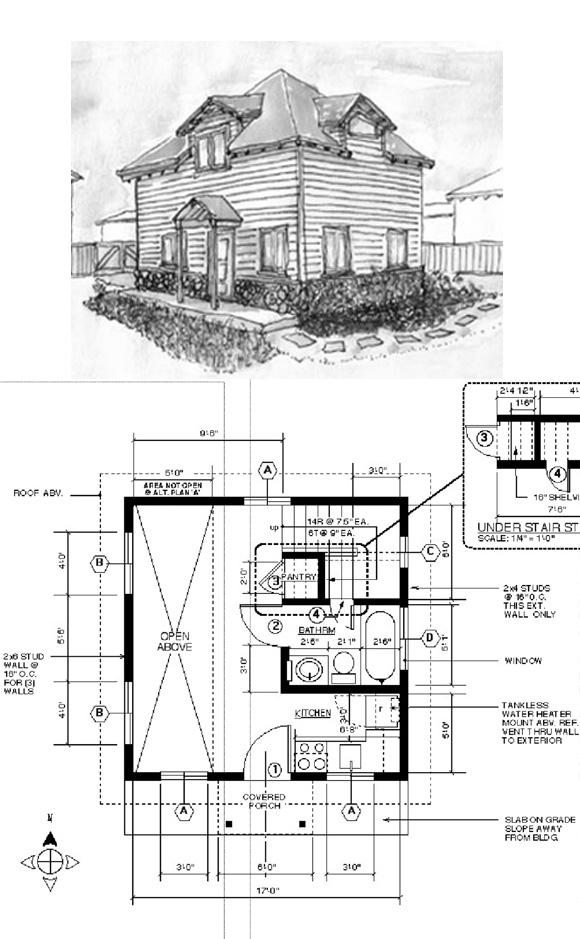
Eve Reynolds Architect
This prototype by Eve Reynolds illustrates how a two-story ADU can be constructed to limit the impact on the yard area while maintaining a low profile. The ADU can be oriented towards views, private yards, away from neighbors, or to shape a shared space. The two-level ADU is organized symmetrically as four quadrants. The stair, bathroom, and kitchen are on half the lower level. The other half has dining and living spaces with an open ceiling to the sleeping room above. Storage pantry and linen closet are tucked under the stair.
The plan can be rotated and flipped to accommodate a variety of privacy, view, and utility access situations. Larger porches, window types, and roof styles can be added to the basic form of the ADU. The plan provides vertical venting through upper level dormer windows. A smaller footprint reduces the amount of paving and related runoff. As with the other ADUs, it can accommodate a variety of recycled and renewable materials.

CCS Architecture
The CCS Architecture ADU is a contemporary, urban alley house. The one-level ADU gets the most out of the 28’ x 24’ footprint by incorporating outdoor spaces. A private patio and tree-well are enveloped by the plan. The brightly sunlit kitchen, dining, and living spaces flow into gardens and patio. The bedroom also orients towards the patio and has private access to the bathroom.
The plan can be rotated and flipped to accommodate a variety of privacy, view, and utility access situations. The ADU can accommodate alternative parking locations, either in an existing or new garage or in the front part of the lot. The ADU could be adapted for rear yard locations. The plan provides for excellent daylighting and natural ventilation through clerestory windows. As with the other ADUs, it can accommodate a variety of recycled and renewable materials.

Peterson Architects
This prototype by Peterson Architects makes innovative use of a building panel system to create a small alley house. The ADU is set back the depth of a parking space and provides a small front yard facing the alley. A walkway passes along the edge of the yard and enters into a private courtyard. The one bedroom plan orients the dining and living spaces toward the courtyard, with large, operable windows that expand the visual space of these rooms to the outdoors. Translucent panels allow light into the kitchen and bathroom but maintain privacy.
The ADU construction technology is a commercial-grade system adapted for residential use. The non-structural panels come in a variety of sizes and colors. Translucent and transparent panels can be integrated into the design. Hung from a structural steel frame, the panels deliver high insulation values. The modular nature allows countless plan configurations.
The plan as illustrated can be flipped and rotated creating different yard and spatial patterns. The plan also demonstrates a high level of attention to energy efficiency, daylighting, and integration of green finish materials. The design can be adapted to include a sod roof, water garden using gray water, and solar panels.

David Baker + Partners, Architects
The David Baker + Partners, Architects ADU is designed to be located in a rear yard. The porch encourages a social orientation of the ADU toward a shared yard or alley. The raised porch creates a private space reached by steps and ramp. The prototype uses a four-foot grid as a basic organizational element. The panel system provides discipline to the plan organization, room proportions, and window placement. The bedroom has a rolling door that opens into the living and dining area. Windows paired in the corners provide views out but away from neighbors.
The construction technology reflects the emerging interest in prefabricated construction—trading off factory prices and quality for faster and less labor-intensive erection. The composite panels can be designed to incorporate a variety of performance and design features. The planning grid provides opportunities to develop layouts that are efficient and responsive to site and program. Different roofing, door, and window systems can be incorporated into the design. The design demonstrates a high level of attention to energy efficiency and integration of green finish materials and can be adapted to include solar panels.
Garage Conversion
Mark Primack Architect
This ADU demonstrates how a simple 1970s Ranch with a gable roof and board and batten siding can convert its existing attached garage into an ADU. The house entry is set back from the street, approached by a garden path. The ADU is oriented towards the street with its own front yard and porch. Architectural interest is added to the sides of the garage with panels, window, and awnings, with an emphasis on privacy. The side yard is shallow, and the driveway is converted into three parking spaces.
Take-Away Lessons
Single-family neighborhoods and subdivisions provide ready infrastructure and opportunities to diversify housing options for Californians. ADUs can make housing affordable by supplementing mortgage payments and adding workforce housing. They reflect our demographic realities, our need to provide for elderly parents and children. And ADUs make it possible for American Dreamers to be consumers of smart, sustainable design.
Author Bruce Race, FAIA, AICP, specializes in community-based urban design. He assisted the Town of Minden and Douglas County Nevada in preparing the Minden Plan for Prosperity and helped the City of Santa Cruz prepare the Accessory Dwelling Unit manual and facilitate community workshops. His firm, RACESTUDIO, is located in Berkeley.
Originally published 2nd quarter 2004 in arcCA 04.2, “Small Towns.”

