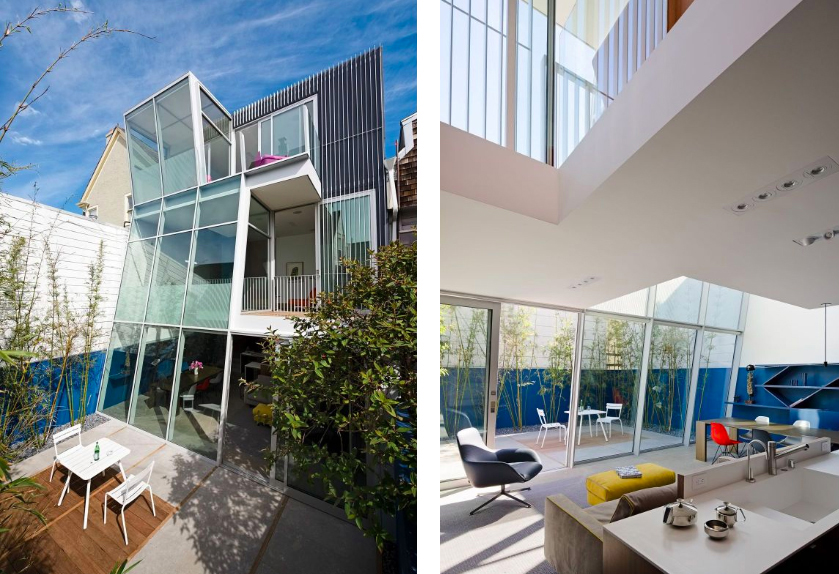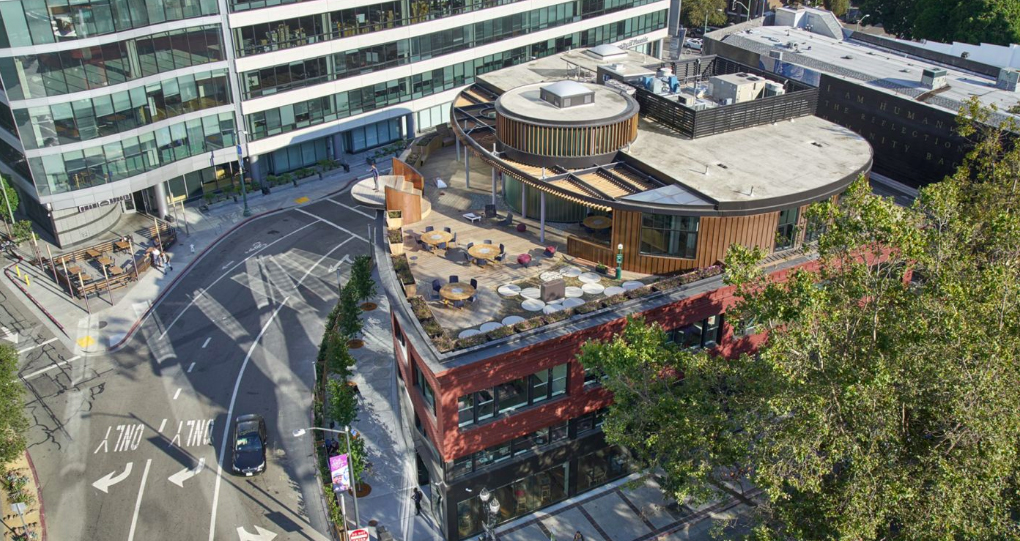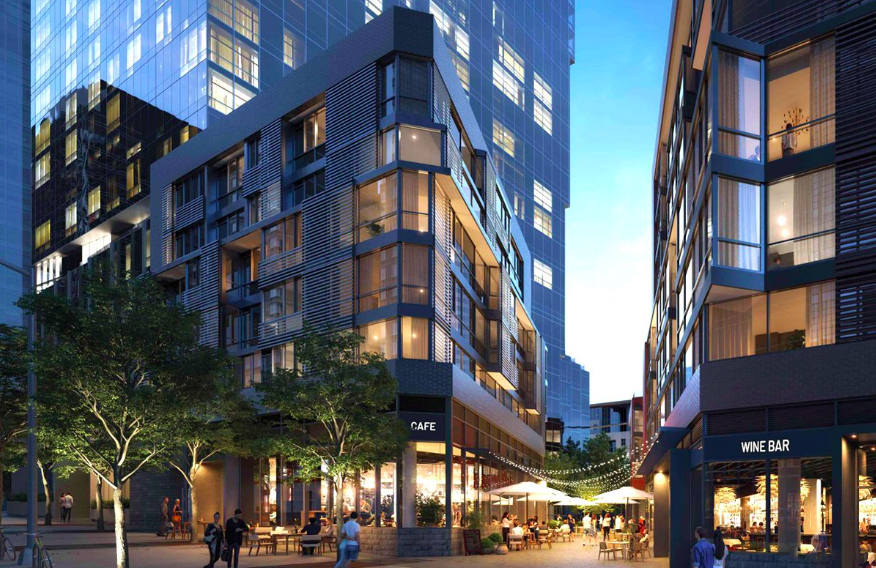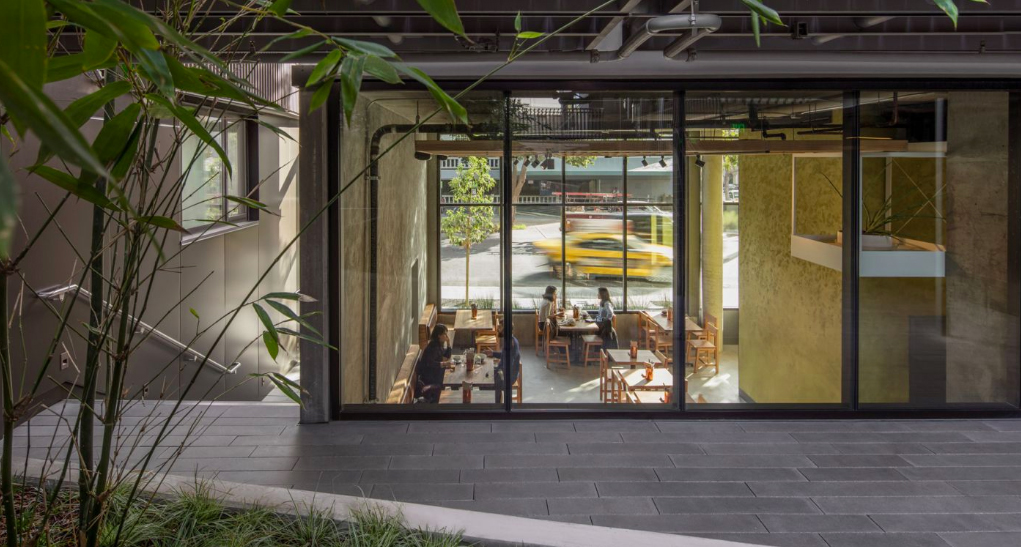
Fougeron Architecture, led by Anne Fougeron, FAIA, is one of San Francisco’s most notable design firms. Comfortably situated in North Beach, this 12- to 15-person office has a passion for exploration and rigor. In every project, they strive to push the boundaries and expand what architecture can do. The firm’s portfolio consists of a wide range of project types, from civic and commercial to housing. Their stunning single-family homes have received numerous awards and have been featured in many publications, including Architectural Record, Metropolis, Abitare, and The New York Times. Currently, the firm has a number of multi-family and affordable housing projects on the boards. They take their role as architects in a housing crisis seriously and want to do more. By collaborating with larger global firms, they are expanding into larger scale projects, while maintaining the design excellence they are known for. As Anne Fougeron says, “Excellence comes from the setting the bar higher.” We should all be keeping an eye on Fougeron Architecture to see where they place the bar next.
How would you define design excellence, and what recent project do you feel most achieves that?
A building is excellent when it is put together well. Excellent designs are forward thinking and innovative – they should represent the new. In order to do great work, we believe you need exciting, big ideas combined with a clear understanding of how things are actually built.
Design excellence also comes from buildings that serve a specific purpose – a purpose in response to the needs of the larger context. Excellent buildings serve the city, while also advancing the architectural character of that city. A new building should be respectful of its neighborhood, integrated into the context, but it also needs to be more than and different from its surroundings, in order to be noticed and become part of the architectural dialogue.
Finally, a building should be exceptional for people to live in. It needs to be not only beautiful, but also functional –functional without just being an average box.
Recent examples are the Kapor Center for Social Impact, 400 Grove Avenue, and the Cut-Out House.

What building type do you find the most challenging to design, and what strategies do you implement to ensure a successful design?
Housing, especially multi-family housing. Housing is such a program-heavy typology – the program is relentless – and it usually is situated in sites with very limited available space. It is challenging to make housing interesting to be in and to look at while maintaining simplicity. There is so much importance placed on alignment, window placement, and access to light and air. Housing is certainly a challenge but a rewarding challenge, especially affordable housing. We are proud to make spaces where people live.
What role does Fougeron Architecture play in the larger regional discussion around homelessness and the housing crisis?
We just try to do more housing. I have been to a lot of conferences on the topic, and there is a lot of discussion as to why we are in a crisis. We used to build so much more; now, there is less land and fewer viable sites for housing. And it has become much more challenging – the entitlement process, the cost of construction, finances, NIMBY (Not In My Back Yard) attitudes, Title 24, the recession. All of this and more add up to a very complex housing market. How can we fix this? There is no magic bullet. It’s not easy. We have to work with clients and other groups focusing on the issue to do things differently. I take this seriously. I want to build more housing, especially affordable housing. Even though it is complex, and only getting more complex, affordable housing should not be left behind.
What do you find to be the most challenging and the most rewarding aspects of design collaboration with other architects, contractors, or consultants? How does outside collaboration play a role in your design process?
We do a lot of work with other architects. Currently, we are working with OMA and SOM on some larger scale projects. We learn a lot from how others work. Having a healthy and open dialogue with these other firms is enlightening. It’s good to get outside your own office. It’s wonderful to work with people outside the firm who think like you and have similar values.
Collaboration also allows us to work on projects much larger and more complex than we could typically handle on our own. Some of these larger projects have a much higher budget for design and the design process. It’s like being in school.

What role do education and mentorship have in the firm’s practice?
I teach occasionally. Recently, I taught a design studio focused on housing at the University of Arkansas. We also hire a lot of young and emerging professionals. This gives us a chance to expose our young employees to the things we care about. We are not a large firm, about 12 people, which allows us to give everyone more responsibility than they might typically get, and we let them explore. We also strive to keep people on a job, to learn the process of starting and completing a project. It is amazing when you see young architects pour their heart and soul into a drawing set and their eyes bug out in amazement when they visit the construction site and see their creation coming to life. It’s such an important lesson to learn.
What role does Fougeron play in the advancement of the architectural profession and/or the built environment?
We think of ourselves as a design studio. We want to be part of the architecture dialogue. We want to have a role to play in how buildings look in San Francisco. To do this, we design buildings that are forward looking. We are interested in the technology of buildings. We take risks.
All that being said, you have to have fun with it. It certainly helps when you have a client who is interested in something different. You are able to be part of the conversation when you create something that differentiates itself from the masses. 400 Grove is a great example of this: we had a client who let us explore, and we generated an elegant yet simple rain-screen that was different from anything around it but also fit in with the local context.

You’ve mentioned a number of times that a strong interest in technology is a critical part of the firm’s design process, can you speak more to that?
You have to understand how buildings are put together if you want to make a difference. How can we make that happen? We need to learn from the beginning, especially if we are deviating from the norm. It is important to talk to people. Check with experts. Have an open team dialogue. If you can’t build it, then why draw it? There needs to be a constant back and forth form drawing to reality. As a building becomes more complex, there is need for more research and exploration, which is a fun place to be.
Interviewer Kevin Riley, Jr., Assoc. AIA, LEED AP, is a Senior Designer at Pyatok and 2019 Chair of BAYA (Bay Area Young Architects).
From arcCA DIGEST Season 2, “Staying In Business.”





