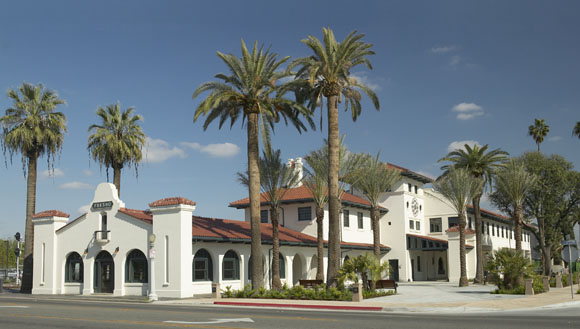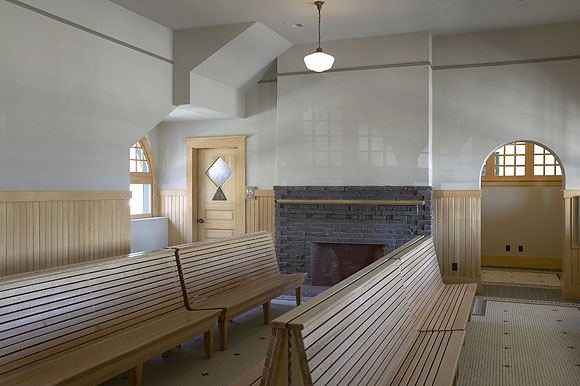
Built in 1899, the Santa Fe Depot served as the halfway point between Los Angeles and San Francisco. It was a passenger rail station until 1966. In 1974, Amtrak resumed passenger service and converted the depot’s freight house into a passenger station, while the original depot was turned into offices.

The Santa Fe Depot is one of a handful of Mission Style buildings built prior to 1900 still standing and is listed on the National Register of Historic Places. Prior to the rehabilitation, the depot’s exterior was worn, faded, and marred by graffiti, and a textured coating had been applied to all surfaces. Most of the original windows were removed, filled in, or boarded up, and the landscape was deteriorating.
After five years of unsuccessful attempts to build a new station, preservationists prevailed in their efforts, demonstrating that it would be more prudent and cost effective to rehabilitate the Santa Fe Depot.
There were nine major additions to the original depot; several were removed to restore its historic character. These included an addition on the second floor, which obscured the original clock tower and main entry, and an annex building adjacent to the depot.

Original 1899 drawings were used to rehabilitate the entire building, including replicating the clock face on the clock tower, original windows on the first and second floors, sliding baggage doors, and the wooden benches in the waiting room.
A hybrid of structural reinforcement systems was used to minimize the impact on the building. They were concealed in existing walls, floors, and attic spaces.
The rehabilitation of the Santa Fe Depot has returned the depot to its original use and has saved an important part of Fresno’s history for future generations to use and enjoy.

Project Team
Owner City of Fresno
Architect Johnson Architecture: Christopher A. Johnson, A.I.A., Principal Architect; Thomas E. Pyle, Project Architect
Structural Engineer Structural Focus
Mechanical Engineer LP Consulting Engineers
Electrical Engineer Kruse & Associates
Landscape Architect Boro Landscaping Architect
Civil Engineer Blair, Church & Flynn Consulting Engineers
Acoustic Engineer McKay Conant Brook Inc.
Historic Consultant Milford W. Donaldson, Architect
Estimator Leverton & Associates LLC
General Contractor Reyman Brothers Construction
Author Christopher Johnson, AIA, is principal of Johnson Architecture in Fresno, a firm specializing in historic preservation, renovation, rehabilitation, urban revitalization, planning, project management, interior and graphic design. For six years, Chris served as a trustee with the California Preservation Foundation (CPF), California’s only statewide non-profit supporting the preservation of California’s irreplaceable historic resources. During his tenure he served as Vice President for CPF and was also Chair of CPF’s Preservation Design Awards.
Originally published 1st quarter 2006 in arcCA 06.1, “Imbedded Knowledge.”





