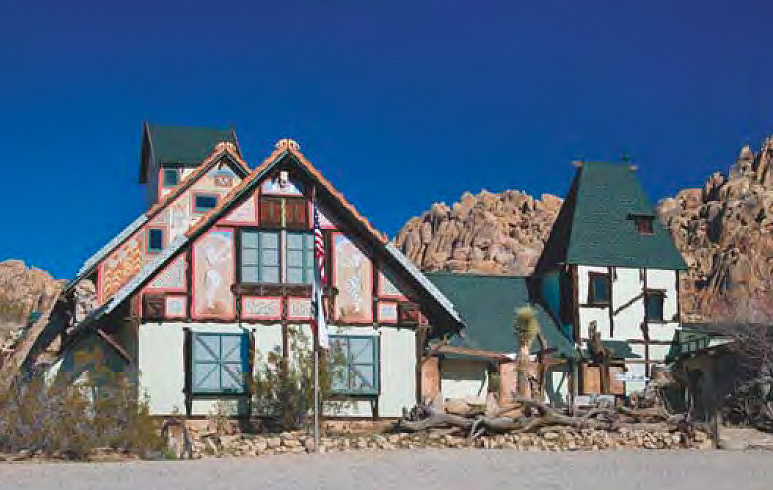In 1928, artist and set designer Howard Arden Edwards claimed over 100 acres of high desert at Point Butte in the Antelope Valley near Lancaster, California, under the auspices of the U.S. Homestead Act of 1862. Edwards applied his creative talents to create a rambling, vernacular variant of an Arts and Crafts style home set directly on a rock outcropping of the Butte. Using the bare rock as floors, Joshua tree logs as posts, and decoratively painted set-board as cladding, Edwards created a fantasy setting in which to house and display Native American artifacts he had collected. In 1933, a portion of the home was opened to the public as the Antelope Valley Indian Museum.
In 1979, the State purchased the museum as a state park, and in 1987 the museum was added to the National Register of Historic Places. Given the high-desert locale, extreme temperature swings made it difficult and inefficient to properly condition the museum. When the State embarked on an ambitious environmental stabilization program to create a museum-quality environment, structural engineer WJE and architect Page & Turnbull’s Los Angeles offices oversaw insulation of the walls and roofs and heating and cooling of the building via geothermal heat sinks, ensuring these additions conformed to prevailing historical building codes and standards.

The project has received a 2011 Preservation Award from the LA Conservancy.
John Lesak, AIA, LEED AP, FAPT, is a Principal with Page & Turnbull, where he specializes in the preservation, rehabilitation, repair, reuse and maintenance of historic structures. Gary Searer, PE, SE, is a structural engineer with Wiss, Janney, Elstner Associates, Inc., where he specializes in the evaluation, repair, and retrofit of existing structures.
Originally published 1st quarter 2011, in arcCA 11.1, “Valuing the AIA.”






