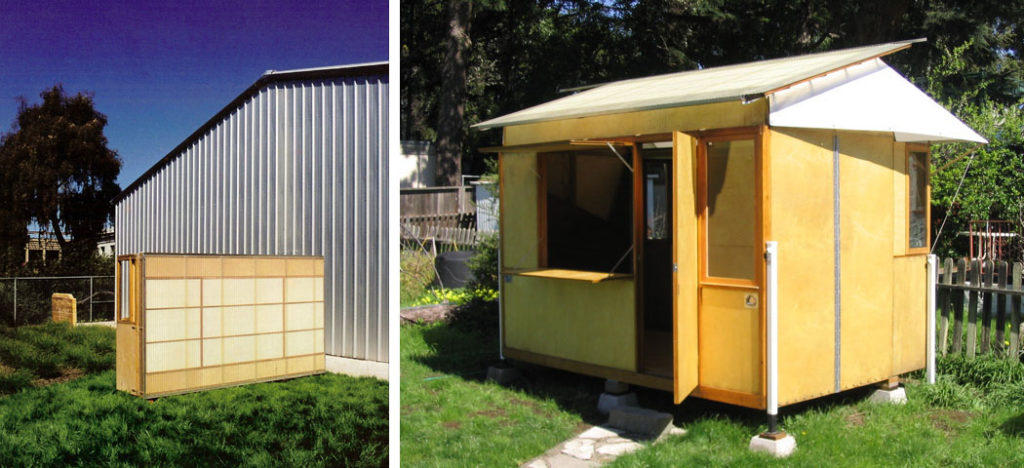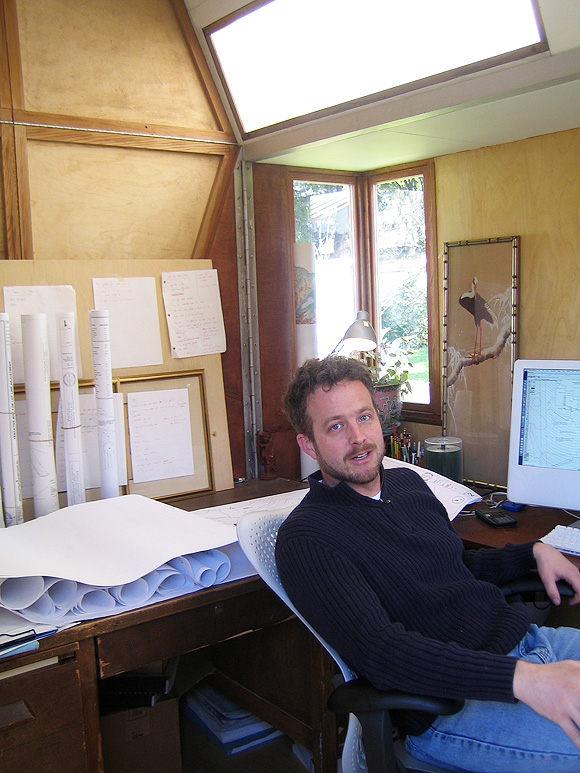
And you thought reappropriating the mobile home was hip. Scott McGlashan of McGlashan Architecture has designed and built a mobile office.
For his master’s thesis at the University of California-Berkeley, McGlashan looked to marry design and construction by enabling the architect to design on-site. His background in carpentry, cabinetmaking, and boatbuilding came in handy as he created a collapsible, portable studio that fits through a standard doorway, yet expands to 8′ x 11′ x 9′ high. Once occupied, its flaps, folds, and openings adjust to keep the architect comfortable in varying seasonal and weather conditions— serving as a tool for engaging and measuring a place.
During its creation, McGlashan explored the interaction between the processes of design and construction.

However, McGlashan says, “On the one hand, a folding structure is such a tight system, with everything dependent on everything else, that it wasn’t ideal for a design-build investigation. On the other hand, I only had four and a half months, so I did a fair amount of design on the fly.”
McGlashan used a stressed-skin construction, in which 1/8-inch plywood is glued to a Styrofoam insulation core for the walls and to cardboard honeycomb for the floor.
After a few gigs on job sites, the mobile studio is staying put for now. It is deployed full-time in Berkeley as the headquarters for McGlashan’s emerging architecture practice.
Author Kate McGlashan is the mother of a baby boy, a nurse-midwife, and the office manager for McGlashan Architecture. Perhaps her most valuable skills were acquired as the program director of a summer camp in Washington State, where living in a teepee prepared her for the permanent remodeling project that is marriage to an architect.
Originally published 1st quarter 2006 in arcCA 06.1, “Imbedded Knowledge.” Re-released in arcCA DIGEST Season 2, “Staying In Business,” and again in arcCA DIGEST Season 16, “Moving Buildings.”





