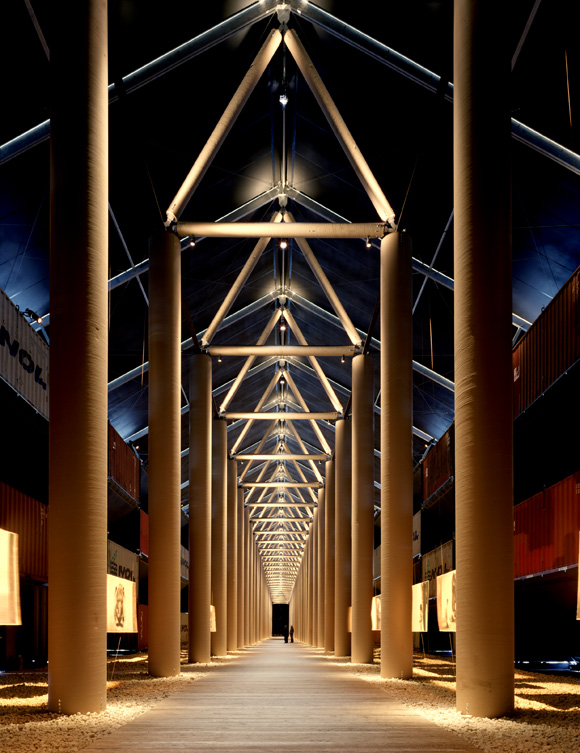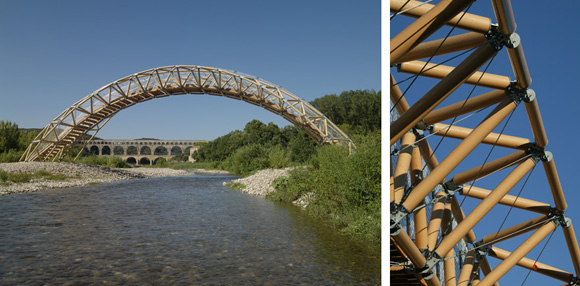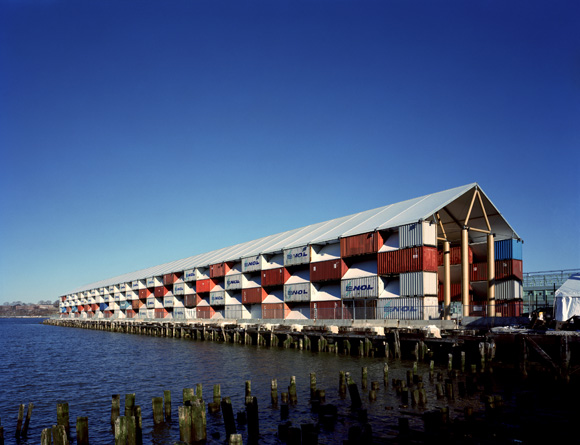
The 2007 AIACC Monterey Design Conference convened in Pacific Grove last October. The conference was about sharing ideas and inspiring architects to think beyond their daily practice and be innovative. The theme was “the Lateral and the Vertical”: vertical is about aspiring to new heights, while lateral is about a design logic that moves beyond the traditional.
The Keynote Speaker was Shigeru Ban, Hon. FAIA, a Japanese architect with a diverse and international practice. Ban spoke about his architecture, his humanitarian efforts worldwide, providing housing to victims of natural disasters, and his design philosophy. He epitomized the Design Conference theme by showing work that both aspires to new heights and provokes us to think beyond the traditional.
Ban first gained international prominence by making architecture out of non-traditional materials such as cardboard tubes and more recently out of shipping containers. By converting these banal and everyday materials into poetic, lyrical forms and spaces, Ban has inspired all of us to think differently, to imagine, and to dream.
After his lecture, Michael Franklin Ross, FAIA, had an opportunity to sit down with Shigeru Ban to discuss his work.
arcCA: You have designed housing for displaced refugees in Rwanda, a paper-tube church for earthquake victims in Kobe, and shelters for victims of natural disasters in India, Africa, and Asia. What moves you to do this?
Ban: Even in disaster areas, I want to create beautiful buildings; this is what it means to build a monument for common people.

arcCA: I noticed you designed a bridge made of cardboard tubes across the Gardon River in the south of France. It is adjacent to the Roman aqueduct Pont du Gard. What was your idea for this bridge?
Ban: I built this bridge with my students. I brought my Japanese students to work with local students. It’s only up for the summer, for a festival. Afterwards, they dismantle it and rebuild it next year. It is a very interesting contrast, the Roman stone bridge and the paper bridge. Paper, too, can be strong and lasting.
arcCA: It can be dismantled and rebuilt. This reminds me of Japanese Pagodas that were dismantled during the feudal wars and then rebuilt. All the pieces were numbered so they could be re-assembled without the use of nails or screws. Is this Japanese recycling?
Ban: Yes it is, but I never studied Japanese architecture, so I don’t connect my ideas with Japanese history. You know where I got the Japanese influence? From the Case Study Houses in California, from Craig Ellwood and others who created intermediate spaces.
arcCA: You also create the flow of space from inside to outside, as in your now famous Curtain Wall House, where you used an actual curtain.
Ban: Yes. It’s not only about inside/outside, but also about the construction process. I am interested in the experiments done by those architects. For example, using interesting formwork with concrete or exploring the use of industrial materials. Also, trying different construction methods has had an influence on me. It’s the same as the Farnsworth House idea, making an interesting building with minimal use of materials. At Farnsworth, Mies called the glass skin the curtain wall, but removing the wall is cheaper, and it allows the use of an industrial material that is an actual curtain. I am also interested in using materials for multi-purposes, like using storage units as structure, so the structure becomes more invisible.
arcCA: I notice you are very interested in structure and work with some of the world’s most innovative structural engineers.
Ban: I studied in Japan with Gengo Matsui. Later, I’ve worked with Frei Otto on the Japan Pavilion in Hanover, Germany, with Buro Happold on the Nomadic Museums, and with Cecil Balmond of ARUP on the Pompidou Centre in Metz, France.
arcCA: In 2000, you were able to realize two extraordinary paper-tube structures: the Paper Arch at the Museum of Modern Art, Abby Aldrich Rockefeller Sculpture Garden in New York and the Japan Pavilion, in consultation with Frei Otto, in Hanover. Do you still have an interest in paper-tube structures?
Ban: Not only paper tubes. That’s only part of it. I still have an interest, but not particularly in paper tubes. I want to create my own structural system. When we read the history books and see new structural materials, new architecture comes out of it. Otherwise, you are just following the fashion of the period. And I am not really interested in following the fashion.
arcCA: You mentioned that you are interested in using industrial materials in unusual and creative ways, such as your use of shipping containers in the design of the Nomadic Museums. I’m sure you heard that Kisho Kurokawa died last week. He designed the Nakagin Capsule Building, using refined shipping containers as mini-apartments and hotel rooms in the Ginza district of Tokyo.
Ban: Yes, I heard about Kisho Kurokawa. He was a very talented architect, but I use shipping containers in a different way. I had a terrible experience in Turkey, after an earthquake, when people were living inside of the containers. It was very hot and then it was very cold inside the containers. It is a horrible space. Containers are made for things, not for people. I never thought of using the inside of the container, but I use the container as a structural element, to frame the space. So that’s the difference.

arcCA: I understand very well. I visited your Nomadic Museum on a pier in New York City and the Nomadic Museum adjacent to the Santa Monica Pier in southern California. The linear space with the paper-tube colonnade was very powerful. Are there going to be more Nomadic Museums?
Ban: The last one is in Tokyo. We rent the containers locally, so there is no need to ship the structural elements. Each museum is made to fit into the local situation, and there is no waste. It is very sustainable.
arcCA: I understand you are working with Cecil Balmond, Arup Fellow, on the roof canopy for the new Pompidou Centre in Metz, France. Balmond won the Gengo Matsui Prize in 2002 as the outstanding structural engineer in the world. What’s unique about the roof?
Ban: The roof was inspired by a Chinese straw hat, but it is more complex than that. It flows from outside to inside. You know France is shaped somewhat like a hexagon. It is an admired geometry in France. We used the interlocking hexagons as the structural system, which allows the roof to bend and slope while maintaining structural integrity. In the design concept, the landscaped garden came first, and the roof is like a “tent” over the garden. We won this project through an international competition.
arcCA: I mentioned that Cecil Balmond won the Gengo Matsui Prize. Since you studied with Gengo Matsui, what was he like, and how did he influence your thinking?
Ban: He passed away a number of years ago, but he was the leading structural engineer in Japan. I started working with him on the paper-tube structures. He was the only one at that time who was very innovative in Japan. He designed many timber structures and bamboo structures, so I asked him to work with paper. I said to him, after wood and bamboo, then why not paper? Because he was so famous, it was difficult to approach him with small things. Yet, since he lived alone and was single, he would ask me to come to his home instead of the office, because he knew I could not pay him. So he did it as a hobby and out of interest. He would always ask me to come over at 6 p.m. He would do all his calculations. He taught me to see the structural engineering process visually, almost intuitively. Then, exactly at 7 p.m., he would get bored, and he would ask his housekeeper to bring in food and whiskey. He would always tell interesting stories.
arcCA: With work all over the world, what would you consider to be an exciting project for you in the next few years?
Ban: Obviously, it doesn’t depend on size. I enjoy an innovative challenge and a client who accepts new ideas. It is very enjoyable. I receive many invitations outside of Japan, but you know I have only five residential buildings in Japan right now. The recently completed Nicolas Hayek Center for Swatch Group in Tokyo was a commission not from Japanese but Swiss. I grew up in Japan, and it would be very good to do something experimental in Japan. We have excellent general contractors and craftsmen.
Interviewer Michael Franklin Ross, FAIA, is a principal with HGA Architects and Engineers, Los Angeles. He was 2007 Chair of the AIA Committee on Design and 2006 Chair of the AIACC Design Awards Jury. The author of Beyond Metabolism: The New Japanese Architecture, he has contributed over eighty articles to the architectural press, including Architectural Record, Progressive Architecture, A+U Architecture & Urbanism, LA Architect, Places, and arcCA. He has been on the faculty of Tokyo University, UCLA, and SCI-Arc, where Shigeru Ban was a student of his in the early 1980s.
Originally published 1st quarter 2008, in arcCA 08.1, “’90s Generation.”





