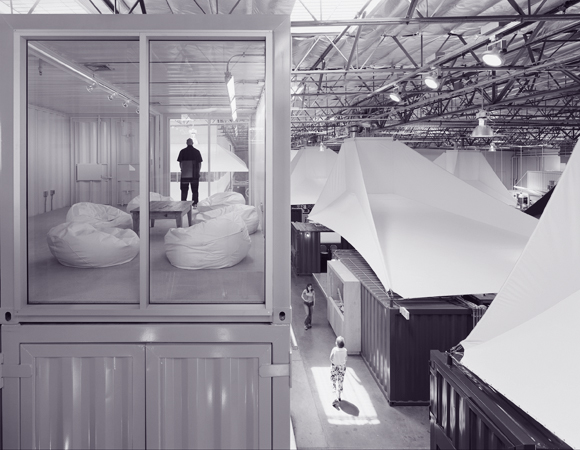
The idea of the ‘new workplace’ has created a demand for innovation in the design of office working environments. Many companies are rejecting traditional fit-outs in favor of solutions that reflect their position on the cutting edge of their fields and provide a space that stimulates and supports valued employees. Ultimately, the interior spaces emerge from the inventive and dynamic atmosphere that is cultivated in response to the particular conditions of the project.
The biggest challenges for corporate office spaces today are not only the need to create a workplace that reflects what clients do, but also the need to occupy the spaces quickly, oftentimes in just a matter of weeks. A designer’s inspired vision for a new workplace also has to be reconciled with a challenging construction budget, forcing a radical approach to the process of creating a work environment within a limited incubation period and time constraints, while keeping up with the changing context of how we work.
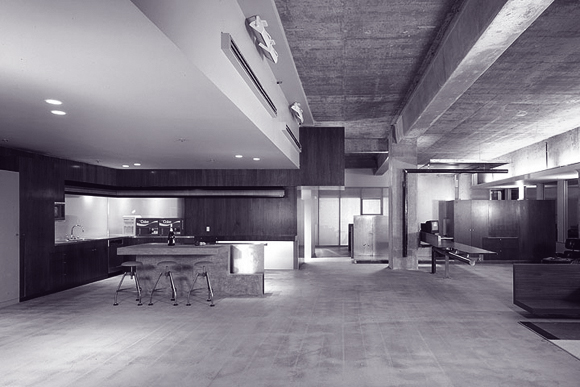
When Los Angeles based Pugh + Scarpa were engaged to design offices for the Firm, who are in the business of delivering and promoting talent in the music and film industries, image, comfort, and intrigue were paramount. The program was succinct: the client required a contemporary environment that facilitated interaction and communication and used high-tech materials in innovative ways to reflect the company’s promotional leadership.
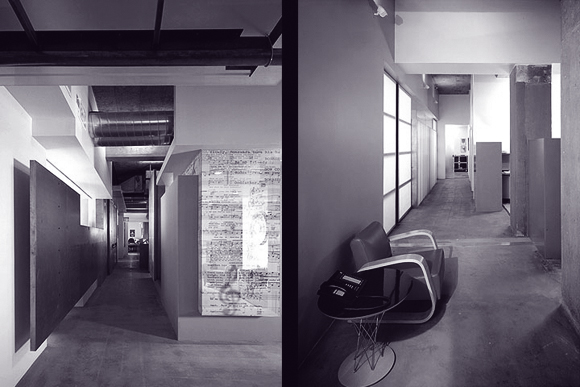
Pugh + Scarpa’s response was to create a flexible reception area in which a sense of ownership and the freedom to control the environment can be maintained: furniture can be moved, lights dimmed, and spaces divided to create a domestic atmosphere. The communal spaces are open-plan, with freestanding elements creating a manufactured, industrial design aesthetic. The film and music divisions of the company occupy distinct areas in the space, with, between the two, a shared, central entry lounge. This central meeting zone functions more like a public square, where clients hang out, watch TV, help themselves to a 7-UP out of the refrigerator, and so on. The architecture creates a landscape that bridges the film and music communities of the company.
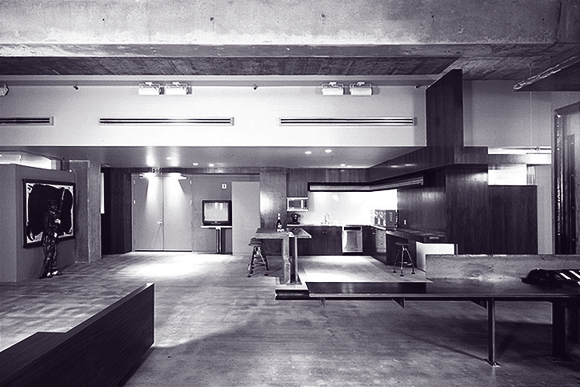
Pugh + Scarpa transformed the Firm’s business identity within a very low budget of $72 per square foot and a move-in date of sixteen weeks after the client/architect’s first meeting. Taking it down a notch further, Clive Wilkinson created the new headquarters for Pallotta TeamWorks in record time for a shockingly low $40 per square foot within a new, open warehouse space. In contrast to Pugh + Scarpa’s scheme, Wilkinson created a traditional, very controlled entry sequence, but not without personality. The reception area features a desk modeled on Buckminister Fuller’s Dymaxion world map, a projection showing the continents as one continuous land mass, accurately reflecting their true surface areas, showing no boundaries or states.
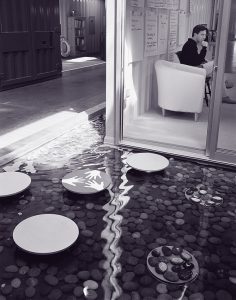
Economy of means could be used as a slogan for Pallotta TeamWorks’ space. Rather than sacrificing other functional and aesthetic aspirations, the mechanical and electrical components were targeted to find ways of reducing spending on cooling, heating, and lighting. In order to reduce daily operating costs, systems were limited to areas where staff spent the most time working, leaving circulation areas as if they were outdoor streets with no direct conditioning. Taking cues from the mobile ‘tent cities’ created to shelter event participants at night, Wilkinson created ‘breathing tent’ islands to act as giant air diffusers, minimizing the volume of conditioned air required for comfortable working.
The pursuit of an idea about problem solving lifts these two projects out of the ‘global business park’ context. Problem solving, turned into an idea through architecture—not branding, identity-making, or fast cars—makes the ordinary extraordinary.

Footnote
Dan Pallotta, CEO of Pallotta TeamWorks, said in March 2001 that the company was founded “with a vision of re-inventing charity by bringing the most intelligent practices of the most successful businesses to the realm of common human decency.” At this writing (late August, 2002), with the facilities opened for barely a year, Pallotta is in the LA Times, accused of misusing the funds raised by the company for its non-profit clients. In a time when all companies, shareholders, and CEO’s are under intense scrutiny, one can’t help but wonder how borderline business practices will affect the design of the future workplace.
Project Credits
The Firm, Beverly Hills
Architects: PUGH + SCARPA
Principal-in-Charge: Lawrence Scarpa, AIA
Project Design Team: Peter Borrego, Angela Brooks, Assoc. AIA, Jackson Butler, Heather Duncan, Bettina Hermsen, Sabine Kainz, Anne Marie Kaufman-Brunner, David Montalba, AIA, Byron Merritt, Charlie Morgan, Tim Peterson, Gwynne Pugh, AIA, and Lawrence Scarpa
Structural Engineering: Gwynne Pugh and Joe Castorena of Pugh + Scarpa
Furnishings Consultants: Mike Whetstone and Sarah Walker
Mechanical and Electrical Engineering: Don Enyati
General Contractors: Crommie Construction
Palotta Teamworks National Headquarters, Los Angeles, CA
Architect: Clive Wilkinson Architects
Principal-in Charge: Clive Wilkinson, AIA
Project Design Team: Ian MacDuff, Alexis Rappaport (Project Manager), Bill Beauter (Project Architect), Philippe Pare, Vance Rupert, Jonathan Chang
Mechanical Consultant: Alan Locke of IBE
Structural Engineer: Nabih Youssef & Associates
Design/Build Mechanical: Acco
Design/Build Electrical: Accord Electric Corp
Author Elizabeth Martin is creative director of Alloy Design & Technology, a multi-disciplinary design firm focusing on building, new technology, and craftsmanship. In addition to practice, Liz is the director of the new, Los Angeles-based A+D Architecture and Design Museum, located in the historic Bradbury Building.
Originally published 4th quarter 2002, in arcCA 02.4, “New Material.”





