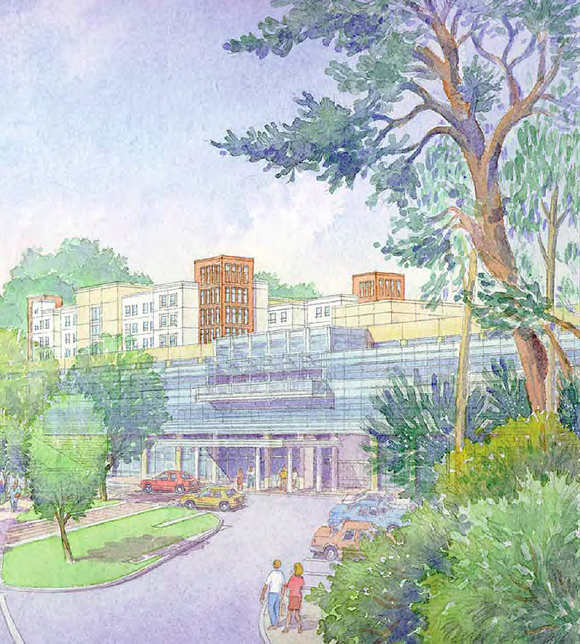This portfolio was originally published 2nd quarter 2009, in arcCA 09.2, “Design for Aging,” accompanying Joyce Polhamus’s “Architectural Opportunities in Design for Aging.”
Laguna Honda Hospital Replacement, San Francisco, 2009.
Architect: Anshen+Allen Architects and Stantec Architects, Laguna Honda Hospital Joint Venture Architects.
Owner/Developer: City and County of San Francisco.
Images courtesy Anshen+Allen.
Unusual in housing for seniors, the remodeled and expanded Laguna Honda provides five different room types to accommodate aging-in-place. Private and semi-private bedrooms—each capable of being fitted with a small kitchenette—are clustered into “households” of 15 residents sharing a living room and a dining room. Households are grouped into “neighborhoods” of 60 residents each per floor. The renovation and replacement project includes 30 acute care beds, acute general rehabilitation, and a 750-bed skilled nursing facility. A new, modernist central esplanade links residence buildings to administrative offices and contains an aviary, cafeteria library, pool, and wellness and community center. Sustainable design strategies include high-performance windows and insulation, water-conserving air conditioning systems, and large operable windows for natural ventilation and light. More landscaping is being added to the extensive public outdoor space; ten therapeutic gardens provide opportunities for respite.
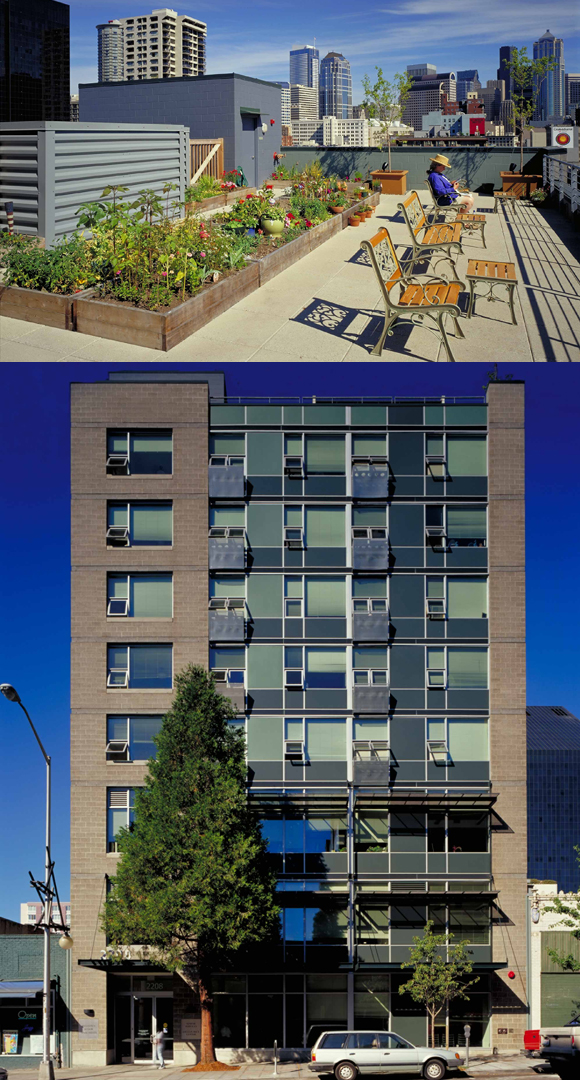
Architect: Weinstein A|U Architects and Urban Designers LLC, Seattle, Washington.
Owner/Developer: Senior Services of Seattle/King County, Seattle, Washington.
Photography: Lara Swimmer.
A few blocks from Pike Place Market in downtown Seattle, the eight-story Belltown Senior Apartments offers 25 studio and one-bedroom rental apartments for seniors earning 40 percent or less of the area median income. The emphasis is on interaction. The first three floors house Senior Services of Seattle/King County, which provides a range of social services. Meeting, multipurpose, and interview rooms occupy the street level to encourage walk-in clients and pedestrian activity, while the second and third floors house offices and a health and wellness center. Floors four through eight step back to buffer the residential floors from the condominium tower across the alley, while creating an accessible landscaped terrace at the fourth floor that includes a community garden. Common rooms on each residential floor face the street. Metal sunscreens control solar heat gain; extensive glazing lets natural light penetrate deep into office floors.
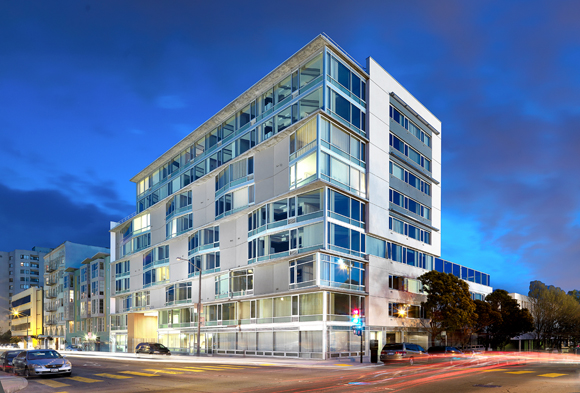
Architects: Kwan Henmi Architecture (architect), Fougeron Architecture (consulting architect).
Owner/Developer: A.F. Evans and Chinatown Community Development Center.
Photography: Rien van Rijthoven.
Occupying a prominent intersection near San Francisco’s Civic Center, Parkview Terraces is designed to fit into the context of new housing and office buildings while maximizing natural light. The building consists of a six-story tower on a three-story base, with large outdoor terraces providing views to the
parks across the street. The north and south façades reinterpret San Francisco’s traditional bay windows in a contemporary style with angled fenestration. Although units are small, floor-to-ceiling glass gives them a spacious feel. Post-tensioned concrete floor slabs jut out from the exterior at intervals of one
and two stories in order to provide visual interest at low cost. Parkview Terraces provides 101 units of affordable housing for seniors—57 studios, 44 one-bedroom units.
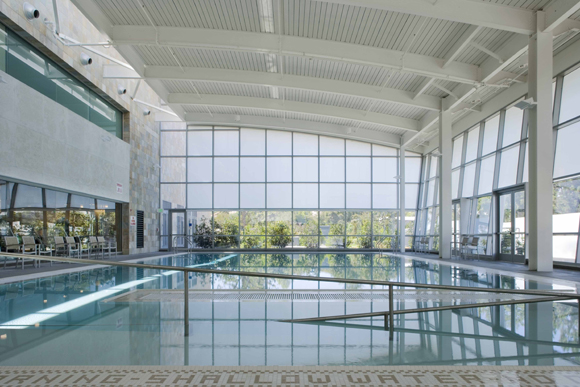
Architect: SmithGroup.
Owner/Developer: Motion Picture Television Fund.
Photography: top, © Canfield; center and bottom, © Wakely.
At its Wasserman Campus in Woodland Hills, the Motion Picture & Television Fund provides independent and assisted living and memory care to entertainment industry retirees and spouses. The Saban Center for Health and Wellness provides a variety of fitness programs and therapies to the campus’s residents. Located at the main campus entrance between two assisted living buildings to encourage social mixing, the facility incorporates curving shapes reminiscent of old Hollywood movie studios, its contemporary design reflecting the architectural style of other buildings on campus. Materials such as stone, slate, and wood, as well as extensive use of natural lighting and views of the surrounding landscape, draw on the healing power of nature.
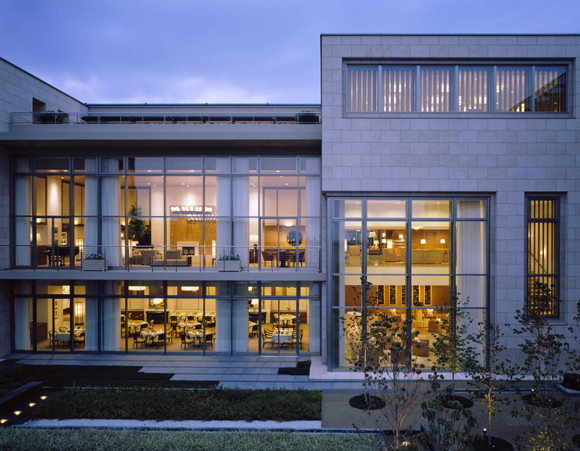
Architect: BAR Architects.
Owner/Developer: Half Century More.
Photography: ©Steve Hall/Hedrich Blessing.
Nestled into a hillside and reached by a private lane that passes through mature trees, Sun City Palace’s 285 independent living units are organized around five landscaped courtyards of different sizes, proportions, and designs, which help with wayfinding and provide the public spaces with garden views. Residential units are arranged along single-loaded corridors; all have southeast or southwest views to maximize daylight, and half have views overlooking Osaka. Interiors blend east and west, with warm wood, light-colored stone, woven raffia, and decorative glass, as well as non-institutional furnishings and fixtures. Amenities include a wellness and rehabilitation center, a wide range of dining spaces, men’s and women’s traditional Japanese baths, massage rooms, and an indoor swimming pool. A large multipurpose hall hosts performances and subdivides for meetings and banquets.

