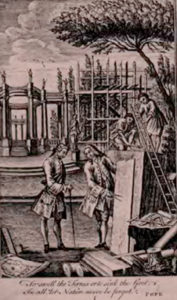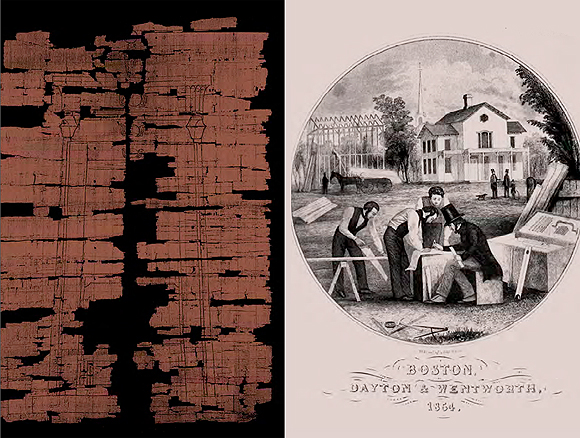When discussing architects’ practices, scholars and professionals alike tend to emphasize the longevity of our craft’s mental and physical instruments. Even as recent technological and theoretical developments made some of them obsolete and challenged some others, little has been done to rethink the history of the architect’s tools. As to architectural drawing—arguably the oldest and the most stable of those devices found in our conceptual toolbox—we have become accustomed to the notion that visual representation emerged after a certain threshold of structural complexity and/or sophistication of architectural forms had been surpassed.
It is tempting indeed to interpret four-millennia-old papyri found near the Egyptian city of El Ghorab as a prototypical construction document. Practicing architects might also be eager to construe late medieval drawings as a form of communicating the future building to the patron and the public. Furthermore, the sketchbook of thirteenth-century master-builder Villard de Honnecourt might appear not unlike those that turn-of-the-twenty-first century masters such as Alvaro Siza still carry around with them. Finally, Rafael’s letter to Leo X advocating the use of floor plans, elevations, and sections seems to present evidence of a completely modern approach to design emerging in the early sixteenth century.
Undoubtedly, these artifacts indicate a long history of drawing being one of architects’ major tools. They should not, however, be misconstrued as proof that contemporary means and conventions of architectural representation are nothing but a refined version of the eternal architect’s toolbox. Magnificent as they are, the elevations of late Gothic cathedrals could not be considered as an exhaustive means of representation. Unlike our contemporary drawings, which imply the representation of depth—and this includes orthographic projections—medieval drawings depict only the plane of the main elevation.
Moreover, even as some forms of architectural representation have indeed displayed remarkable longevity, their social and cultural roles have gone through tremendous changes. Drawing, which is now considered the most transparent and universal way to convey design ideas to a wide range of agents, was once used to draw the line between the architect and his learned patron, on one side, and the unenlightened mechanic, on the other. The Renaissance theorist and artist Luca Pacioli—whose 1509 treatise was a major tour de force in establishing modern conventions of graphic representation—was convinced that the rules of geometry were too abstract to be grasped by mere craftsmen. Written two centuries later, a treatise by French Royal architect Ch-A. d’Aviler attests to the fact that late-seventeenth century architects searched, in their communications with builders, for the best written and verbal expression and did not rely on graphic explanation. It was only by the middle of the eighteenth century that English and French theorists proposed extending the ability to read architectural drawings to the “whole Body of Artisans and Mechanics.” Even then, many of these theorists made clear that they meant only the masters of the trades. The “servile and labouring Order of People” was still condemned to have no other knowledge than what was absolutely necessary for the perfection of their manual skills.

The architectural profession arrived in California around the turn of the twentieth century. As Reyner Banham once stated, by this time “being unable to think without drawing became the true mark of one fully socialized in the profession of architecture.” And yet, the drawings discussed in this issue of arcCA demonstrate that their role extends beyond the widely recognized functions of learning new ideas, developing design concepts, and communicating them to collaborators and clients. They clearly indicate that architects have used their representational skills to make a statement of who they are vis-à-vis their colleagues, society, and the history of our profession.
Author Alexander Ortenberg is an architectural historian, a practicing architect, and an architectural artist. He received his PhD from UCLA, his dissertation focusing on the evolution of architectural representation and on the evolution of architectural professionalism. He teaches at Cal Poly Pomona and is the principal of Ortenberg Architecture. He is a member of the AIA, the Society of Architectural Historians (SAH), and the American Society of Architectural Illustrators (ASAI).
Originally published 3rd quarter 2005 in arcCA 05.3, “Drawn Out.”






