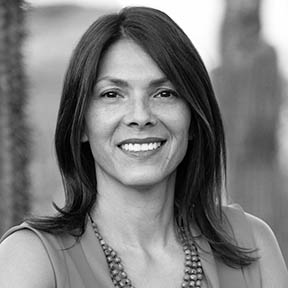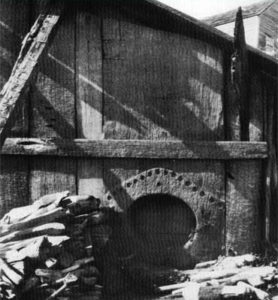
Each season, arcCA DIGEST asks experts in the season’s theme – this time around, Indigeneity – to identify emerging issues, problems, opportunities, circumstances, etc., to which they believe architects should be alert. Enjoy the full season here.
Wanda Dalla Costa, AIA, is a member of the Saddle Lake Cree Nation and the first, First Nations woman to become an architect in Canada. She is the director and founder of the Indigenous Design Collaborative, a community-driven design program, which brings together tribal community members, industry, and a team of Arizona State University students and faculty to co-design solutions with tribal communities. Her firm, Tawaw Architecture Collaborative is based in Arizona and Alberta. The following observations are drawn from “Decolonizing Design,” an equity workshop presented by the RAIC Centre for Architecture at Athabasca University, and “Sky Science in the Painted Desert,” an episode of the podcast series Far Flung with Saleem Reshamwala.
There’s a certain humility that goes along with this work. As an architect, you are brought up to believe you have all the answers, that you come with answers, that your four years of training somehow gives you this leg up to be able to propose ideas to a host of different cultures and communities. That is not the case. I don’t believe right now that we are able to honor the diversity in our world with the current curriculum that is offered in architecture school.
A few years ago, we were designing a school with a medicine wheel interior. I had a Blackfoot elder as my co-designer, and he put a series of markings on the floor. I’m not Blackfoot; I didn’t know what any of it meant. I said, “Can you explain this to me?” And he said, “No. When the building is built, you come back, and I will take you through the teaching of that Medicine Wheel.” I said, “This is perfect.” Some things, we’re not supposed to understand when we’re designing. I’m just asking my collaborators to help me navigate the physical construction or design of these spaces, and the learning might come after.
Many of us living in air-conditioned buildings and talking on our cellphones and not looking up, we get disconnected. It’s just part of living in a city. Indigenous people offer a really beautiful lens, particularly in the time we are in now. We can’t travel, we feel quite isolated, so this interconnectedness offers a value-based strategy for the future that is about connecting, not only the cosmos, but our lived spaces, the people that inhabit those and that carry the deep knowledge of our natural universe. This is what is missing in our contemporary world. We do things in silos, we all operate individualistically. I think this concept of interconnectedness allows us all to come together and think collectively as a human species, with our natural environment and with our built environment. And I think an indigenous lens is what will bring us there.
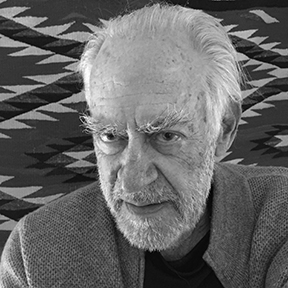
I became interested in Native American culture because of the influence it had on my father. He loved archery. In the 1920s, he learned from Dr. Saxton Pope to make beautiful, hand-carved yew wood bows that were collected worldwide. Pope learned archery from Ishi. A gifted man, Ishi observed that our culture was “smart, but not wise.”
As an architect, when I came across the range of Native American building traditions while co-authoring Shelter with Lloyd Khan, I wondered what I too might learn from their buildings, their architecture.
Years later, co-authoring Native American Architecture with Peter Nabokov, I learned that their buildings were typically replicas of a divine model, traditional architecture in the sense that it was an expression of their cultural history. A traditional architecture in which tradition was the architect.
But back in the early ‘60s, when I decided to become an architect, I read Peter Blake’s The Master Builders, a book about Frank Lloyd Wright, Corbusier, and Mies, about how they each brought a new architecture to the world, overturning classic traditions. They built expressive buildings, started new traditions, and broke down the established order. At Berkeley and the AA, I never had a required class in architectural history. Our focus was on modernism, in its most pure sense.
Yet the ‘60s were also about looking deeper into cultures. Two books stimulated my interest in indigenous architectural traditions: Bernard Rudofsky‘s Architecture Without Architects and my professor Amos Rapaport‘s House Form and Culture. These books taught a different understanding. Rapaport’s premise was that, besides the need for shelter, buildings are shaped by a culture’s technology, social structure, economy, beliefs, history, and aesthetic sense. His concept of determinants of form became the foundation for my books.
As I searched for my own voice, postmodernism emerged, a mix of tradition and modernism. Charles Moore and others who combined the vernacular with modernism in residential architecture perhaps did the only lasting work of that era. I thought, “How could I make this work for me?”
I visited a friend in Santa Barbara. At Berkeley, we had put it down as a stage set, but I fell in love with its white forms abstracted in sunlight. I moved there, bringing with me the respect for tradition I had gained in the study of Native American architecture. In time, my understanding of Santa Barbara’s architectural traditions enabled me to blend them with my modern taste into my own architectural expression. Native America got me home.
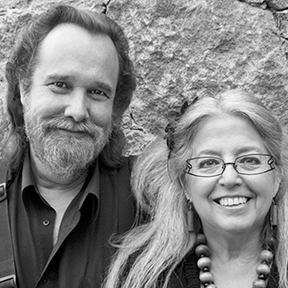
We are contemporary California architects who have found in our travels to remote villages abroad our greatest source of inspiration and personal growth, allowing us to see the world with clear eyes and search beyond the limits of our own imagination. Early in our lives, we experienced the transformation that happens when you touch other cultures, allow them into your senses, take time to slowly feel a place, breathe its aromas, taste its delicacies, listen to the stories of those who live there, and stand in awe before its beauty. We first explored places familiar through our studies and began with classical architecture and the treasured cities of central Europe. Chance led us to the Greek Islands and our first taste of indigenous architecture, an excursion that changed our lives forever and set us on a path of exploration that is the greatest gift we continue to give ourselves.
Greek indigenous architecture was our first true love as architects and as inhabitants of this world. Opening our eyes for the first time on the island of Santorini, we saw a stairway, an organic sculpture carved into the cliff. The power and beauty of that stairway took our breath away. We left with a new vision of what architecture can and should be. Since then, our explorations have taken us to over sixty countries across Europe, India, Asia, Central and South America, and Africa.
The clarity, function, and beauty of these villages is a lesson in more than architecture; it is a living model of what “community” can be. They celebrate building traditions that are both practical and ingenious, responding not only to the local climate, materials and topography, but also in intimate ways to the life of the inhabitants. Built with gentle, poetic insight into the basic needs of human beings, these environments are stimulating, exciting, and immensely livable. Their loss as history moves forward is one of humanity’s great tragedies.
In each of our journeys we find confirmation that, though the first, superficial view may seem primitive, the deeper experience is one of awe and admiration for the intelligent use of nature and local materials to create responsive, appropriate, and comfortable solutions to the issues facing architects everywhere. In these places, we find hope for the future of architecture and for the world.
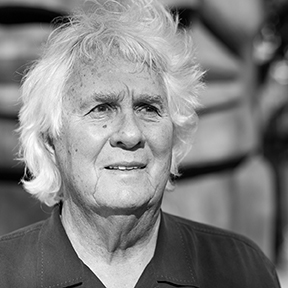
In creating architectural designs in North American Indigenous communities, what often happens at the start of a project is that a lot of research and study is conducted to try to uncover as much as possible of their culture and ancient heritage before starting the design process. These studies often center around ancient architectural heritage, focusing on tipi lodges, pueblos, longhouses, earth lodges, ice houses, and so on. Often museums offer historic photographs and sketches of places from the colonial period.
The Indigenous designs that come out of all of that review and study are often stereotypical, in terms of the style that they present. The designers often miss the reasoning behind these ancient structures, and, more often than not, they focus on the visual. There is a better way—a modern way based on ancient Indigenous ways and beliefs, a new approach that uses ten-thousand-year-old ideas that come from the Indigenous people of North America who have lived here a long, long time. Indigenous ancestors knew every habitat and place in North America. They knew every plant, every animal, the dirt of the land, the rocks, the water, the sky, the rain, the wind, the stars, and the seasons. It is their verbal storytelling that holds the secrets to creating American Indigenous architectural design.
What I have found working with Indigenous peoples across North America is that one needs to “stand with them in their ways and beliefs”—not somewhere else. Their ancient verbal gift offered to us is what we need to listen to. Their verbal gifts, stories from experience, often come from Indigenous Elders and are passed down from generation to generation. It is these verbal gifts, rather than cultural architectural studies, that should be what we base our Indigenous design on.
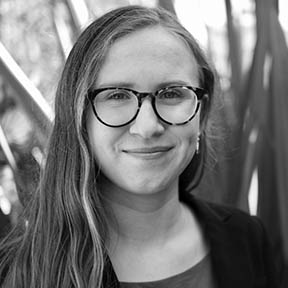
At Mission San Rafael in San Rafael, California, the burial grounds of at least 800 Native Americans are currently covered by two driveways, a parking lot, and a building. There is no official marker or memorial indicating the presence of these graves.
“Soledad Community Mission Fiesta, Inc.,” the non-profit organization that runs Mission Soledad in Soledad, California, cannot account for a single Native American grave, despite the fact that more than 2,000 baptisms were recorded at the site. Turns out townspeople bulldozed the Native American burial grounds to make a parking lot.
In 2012, the city of Vallejo built a parking lot on Sogorea Te’, a 3,500 year old village and burial site, leveling land believed to contain ancestral remains, despite a 109 day long protest.
California College of the Arts is currently building on a shell mound with evidence of cultural activities dating back more than 7,000 years.
There is an ongoing effort to protect the last undeveloped 2.2 acres of the West Berkeley Shellmound and Village Site, the first human settlement on the shore of the San Francisco Bay, established 5,000 years ago. 455 burials have been found within a one-block radius of the site, with four different burial sites uncovered during construction across the street in 2016. The site is currently covered by a parking lot.
Architecture needs to recognize that it has been, and can continue to be, one of the most effective tools of colonization. This won’t change through land acknowledgements or “decolonizing design.” These approaches can be extractive, artificial, and do more to assuage settler guilt than to reconcile with the settler-colonial present or do anything to serve Indigenous peoples. “Settler moves to innocence“ are dangerous when they obscure questions of impact and responsibility in a field with so much power over Indigenous land and lives.
Protect sacred land.
Read the full Season 8 of arcCA DIGEST, on Indigeneity, here.

