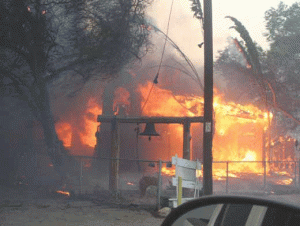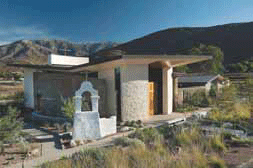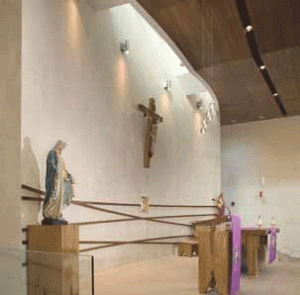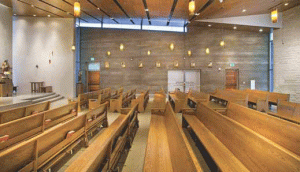
There is no love that is not an echo. — Theodor Adorno, Minima Moralia
Destruction of a Beloved Place

In Southern California’s history, wildfires have posed a near-constant threat to human existence, often delivering rapid and devastating consequences. The Pamoocha Fire in October 2007 on the 3900-acre reservation of the Rincon Band of Luiseño Indians in San Diego County continued that unfortunate legacy. Driven by winds exceeding 100 mph, the fire ravaged a beautiful valley that is a focal point of the Luiseño life, destroying 57 homes and eight other buildings. Magnifying the devastation was the loss of St. Bartholomew’s Chapel, the tribe’s Christian place of worship, and one that had burned and been rebuilt twice in the past. Called the “Luiseños” by early Franciscans for an adjacency to the Mission San Luis Rey de Francia, founded in 1798, the Chapel represented the tribe’s vital link to its Parish.
St. Bartholomew’s Chapel served as a gathering place for many kinds of events—not just religious ones—in a culture that has long practiced a tradition of oral history. For a tribe whose population has slowly declined to its current level of about 500, preservation of history is a vital concern. “Their elders are passing away, with them much of their culture, history, myths, and stories. Their tradition is oral, and very few of the younger members speak the dialect,” notes Kevin deFreitas, architect for the new Chapel. While it is not surprising that the tribe forged ahead with an effort to rebuild, it did so with a deep sense of loss, concern about losing valued history, and worry about a lack of financial resources.
What ensued was a spirited effort to create a worthy successor to the Chapel. In the end, the intention to replace the small, original structure grew into a surprisingly modern 3,650 square foot sanctuary, a 2,385 square foot social hall, and a courtyard between the two buildings. This journey offers an important lesson about the way a design process can help heal a devastated community and can explore an unusual relationship between a native people and Christian tradition.
Rebuilding: Early Discussions and Establishing Trust
After the fire, one of the tribe’s first steps was a hesitant discussion with deFreitas, who learned of the tragedy and approached the tribe to offer assistance. As an outsider, the respectful deFreitas summarized the reserved nature of his clients, who tend to protect the tribe’s privacy. “They are just not talkers. They contemplate and they are thoughtful, and they say very limited things. I would ask questions, and there would not always be an immediate response. It was a slow process of gaining trust.”

Gradually a relationship developed, as deFreitas worked with the Chapel’s planning committee to develop several options. Although the original intention was simply to replace the existing structure, as the planning committee refined the program they realized that the beloved Chapel was actually out of touch with their current needs. Fortunately, the tribal council supported the idea of a more ambitious project. Because not all Luiseños are Catholics, the tribal council agreed that the new Chapel could include a social hall used for many kinds of tribal gatherings, not just religious events. The project moved forward, eventually quadrupling in size.
A few key ideas emerged to guide and inspire the project. First, the Chapel’s planning committee wanted to capture the spirit of the original Chapel, with its peaceful aura. The committee also imagined incorporating natural materials from the reservation itself, including stone, minerals, and wood. There was a desire to reflect the tribe’s long-term commitment to sustainable living. Lastly, they sought ways to integrate the tribe’s own history in ways that would be harmonious with Catholic tradition. This last idea would become a key recurring theme for the design.
Powerful Symbols Drawn From Distinct Traditions
As deFreitas’s design evolved, its contemporary character elicited discussion and debate. The committee asked how such a modern design could replace the traditional Chapel and appropriately reflect the traditions of the tribe. George Arviso, one of the planning committee’s leaders, was even more blunt. “I didn’t like it. Too modern.” DeFreitas listened closely as the committee educated him about the tribe’s ancestry and rituals, including more than 5,000 years of history in Southern California. In response, his design focused on sensitive integration of both Luiseño and Christian symbols. It was an unusual and potentially controversial approach, but the committee ultimately agreed that the symbols forged important links between the tribe’s history and the Christian faith and fit comfortably within the modern design.
Among tribal symbols that appear in the design, the wamkish is one of the most important. A sacred enclosure used for rituals such as honoring the dead, the wamkish was built from woven willow and other brush, laid out in an elliptical plan whose dimensions were approximately 38′ x 58′. It was extruded as a fence-like structure about the height of a man. In the Chapel’s design, the abstracted wamkish appears as two curvilinear walls, one behind the altar and the other at the entry. At the altar, the curving wamkish wall is dramatically washed in a gentle light from a skylight above. A series of skewed wood bands, embedded in the altar’s wall, recall the wamkish’s woven structure. Other native symbols are integrated in similarly meaningful, but less obvious ways.
There are many symbolic references to Christianity. For instance, above the altar, a skylight’s elliptical oculus makes an Icthus shape, recalling that St. Bartholomew was a fisherman. The walking route from the entry and main aisles to the altar forms a crucifix, as does a perforated metal pattern in the ceiling. The journey toward holy enlightenment is also reflected in the roughness of stone at the entry, set in horizontal course work, to the smoothness of marble stone at the altar, set in vertical coursework. The design incorporates a number of traditional statues, a baptismal carved from native stone, and references to numerology found in the Bible.

The design also includes symbolic references that are shared by Luiseño and Christian traditions. The wood banding that represents the wamkish at the altar, for instance, also recalls Christ’s crown of thorns. The Chapel’s butterfly roof is another example. The dragonfly is a symbol of the Luiseño tribe; in Christianity, the wings of the dove are a recurring image. The sides of the Chapel are drawn together by massive, unfinished, two-foot thick, rammed earth walls, a reference to the tribe’s close relationship to the earth; the walls are splayed at seven degrees, reflecting the presence of the divinity. As with the rammed earth walls, many natural materials were harvested from the reservation for use in the construction.

The joining of Luiseño and Catholic symbols is significant for those who understand the sensitive history shared by the Catholic faith and the tribe. This includes the Catholic Church’s gradual transition—owing primarily to Vatican II reforms—from avoidance of native cultural practices to greater recognition for the customs of people such as the Luiseños. For its part, the tribe always retained its native traditions, albeit through oral history and underground practices. The new Chapel’s design plays an important role in reconsidering these two legacies, assisting with reconciliation.
Lessons in Practicality and Courage
The journey to create a new Chapel reflects practical attitudes toward rebuilding, as well as a commitment to expressing deeper meanings. Functionally, the design offers a place of unity, with the project’s two primary structures expressed as a simply massed, villagelike grouping. The Chapel’s butterfly roof gently rises from the entry to the altar, creating a simple but dramatic interior space. Alongside it, the shed-roofed Social Hall includes a generous interior gathering space and handsomely outfitted kitchen. Between the two buildings, an attractive courtyard incorporates native plants, a sculptural fountain, and dramatic views to the mountains. The design’s many sustainable features, including the rammed earth walls, daylighting, recycled materials and low energy use, are expected to earn a LEED Gold designation.
Beyond issues of function, the Chapel expresses subtle and historically important references to tribal life. This only came about as a result of the tribe’s willingness to rethink courageously what the Chapel might be, despite its beloved status, and Kevin deFreitas’s commitment to learning about valued tribal history. By integrating both native and Christian symbols, the design explored a sensitive and unresolved question—the relationship between native practices and Christian traditions—that could not have been considered in earlier times. In the process, the project also reasserted tribal culture by adding the Social Hall that serves the entire reservation.
A New Beginning
Memories of the fire’s devastation are not completely gone, but a sense of renewal, hope, and healing has mostly displaced them. Kevin deFreitas adds, “The congregation never imagined that the destruction of the fire could produce a new Chapel that would serve their needs so much better than what they previously had.”
The Chapel is also a source of pride for planning committee members such as George Arviso, not a strong supporter of the design. He views it as both a place of worship and a means to teach the tribe’s history. “New memories will be created in this place, in this Chapel. We tried to put symbolism and stories into the building that we can tell our children, that they will tell their children, when they start coming here to worship. It will be in this building, it will be new memories.”
Author David Thurman, AIA, LEED AP, is an architect and urban designer in Los Angeles and a longstanding contributor to arcCA. His continuing passions include sustainable design, college and university architecture and planning, artful civic buildings, and the mixed-use built environment.
Originally published 4th quarter 2010, in arcCA 10.4, “Faith & Loss.”
Read the full Season 8 of arcCA DIGEST, on Indigeneity, here.





