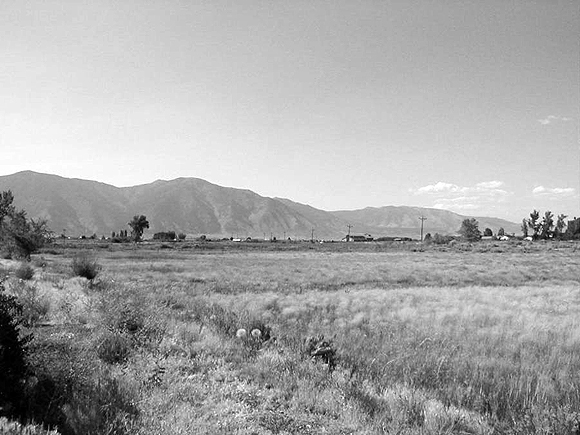Landscape of Minden, Nevada, all photos by the author.
Dangberg’s Dollhouse Town
Perched on a small rise surrounded by wetlands, Minden is a rural, agricultural town in Nevada’s Carson Valley, framed by a heroic backdrop of mountains and pastures. The town was developed to serve H. L. Dangberg’s ranching and farming operations in the valley. Dangberg was instrumental in bringing the Virginia & Truckee Railroad to Carson Valley to provide access to his regional markets. In 1905, he prepared the original plat map for Minden. This plan indicated a small “main street” community with areas for commercial, residential, and public uses. It subdivided the town into 250′ x 225′ blocks with fifteen-foot wide alleys and 25′ x 105′ lots. The plan, which identified a town square and the locations of public buildings, featured ten and a half blocks of residential, three blocks of commercial, and one and a half blocks of public uses. A ten-block expansion to the west, including the Douglas County Courthouse, was undertaken in 1915.
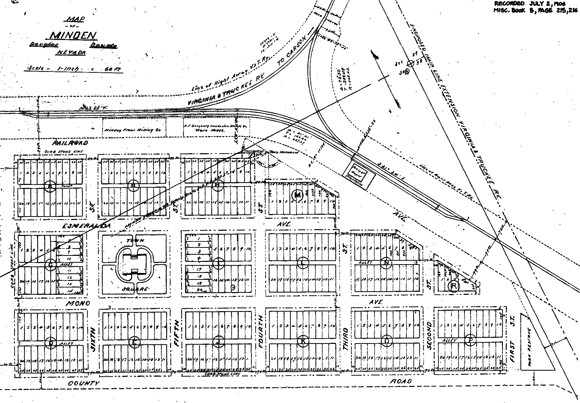
Architect for Life
Frederic DeLongchamps (1862-1969), a renowned and prolific Reno architect, designed buildings throughout the West. Among them are the significant buildings of Minden, including the Minden Flour Company (1906), Carson Valley Improvement Club Hall, Douglas County Courthouse (1915), Minden Inn (1912), Farmer’s Bank of Carson Valley, Dangberg Land and Livestock Company (1915), and Minden Butter Manufacturing Company.
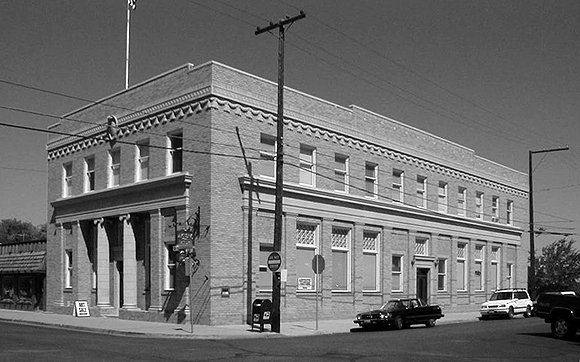

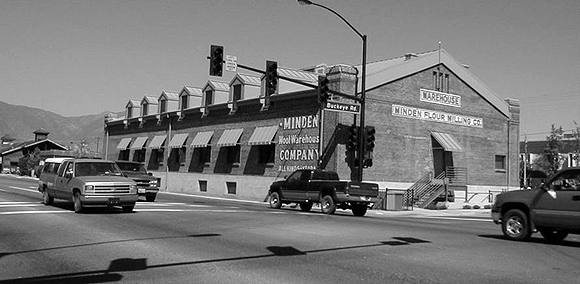
No other city in Nevada has been so thoroughly at the hand of a single architect. DeLongchamps’s mastery of designing in a variety of styles and building types is trumped only by his ability to capture a small town’s aspirations. Each building makes a contribution to the town’s streets and formal places, while reflecting its economic purpose. Minden looks like it has one of everything because of the talent of its architect-for-life.
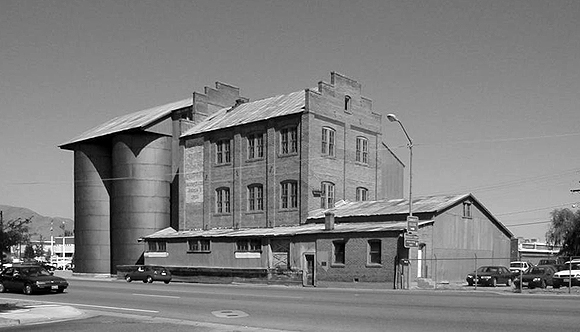
Planning for Prosperity
Dangberg and DeLongchamps created a walkable town in a rural place that is valued by residents. The character of the town and the natural setting were identified as its most prized assets during workshops that resulted in the Minden Plan for Prosperity, adopted by the Douglas County Commissioners in 2002. In the 1970s and 1980s, Minden had experienced generic suburban subdivision and strip development, which greatly—and adversely—affected the small town’s pastoral context. The community wanted a plan that acknowledged economic opportunity but grew from their own town planning traditions. The community wanted investment to be “more Minden-like.”
The Minden Plan for Prosperity provides a blueprint for the next generation of development according to a more familiar pattern. The design elements replicate and extend Minden’s block patterns and the texture of traditional neighborhoods. There is an emphasis on infill development and continued investment in the downtown at a compatible scale, while protecting Minden’s rural setting.
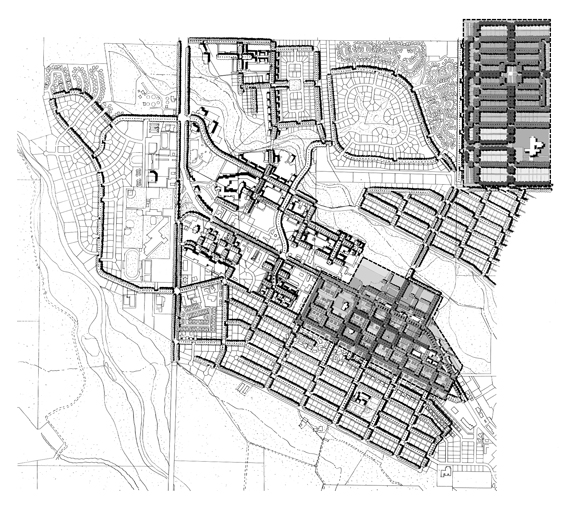
Author Bruce Race, FAIA, AICP, specializes in community-based urban design. He assisted the Town of Minden and Douglas County Nevada in preparing the Minden Plan for Prosperity and helped the City of Santa Cruz prepare the Accessory Dwelling Unit manual and facilitate community workshops. His firm, RACESTUDIO, is located in Berkeley. Founded by H. F. Dangberg in 1905, Minden, Nevada, was designed to reflect the city plan of Minden, Germany. While not a “copy” of its German namesake, it does emulate its basic spirit as a small scale and walkable village. In no small way, Minden’s character is also a tribute to a Reno architect who spent thirty years designing the town’s buildings.
Originally published 2nd quarter 2004 in arcCA 04.2, “Small Towns.”

