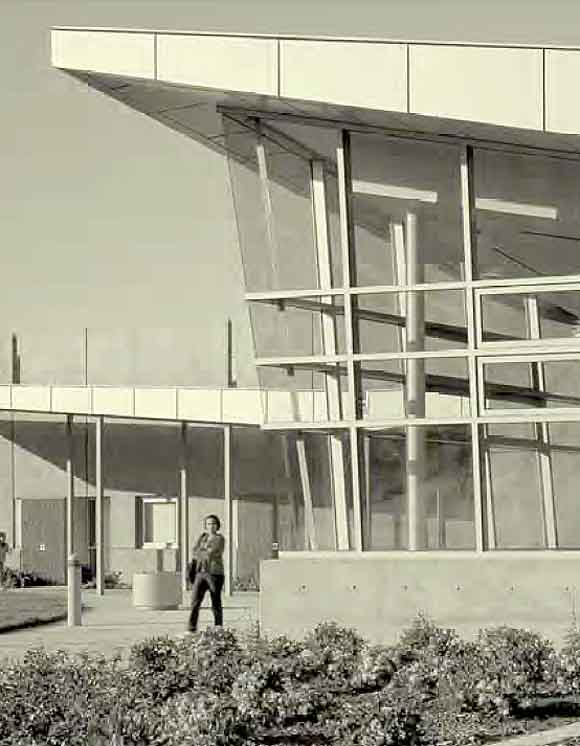
Architect: MBT Architecture
General Contractor: Lathrop Construction Associates
Community colleges have unique needs that often require special solutions. The 39,000-sq.-ft. Learning Resource Center in the Silicon Valley is a prime example.
The layout and organization of the LRC is more open, inviting, and accessible than traditional academic library designs. The building is in a highly visible location: the college’s entrance, where a concrete open book both defines the building’s function and draws attention to its purpose.
Once inside, the space is clearly organized and user-friendly. Help desks and service counters are placed on main circulation routes. Reference volumes, videotapes, and other traditionally protected materials are placed in self-service locations, while periodicals are displayed adjacent to casual reading areas.
The LRC also houses a telecommunications facility, while the building itself provides a needed boundary for a grassy area where students can talk, study, or just relax.
The structure was sited adjacent to the existing main building and campus center in conformance with the college’s master plan. The LRC completes the first of the academic quadrangles envisioned in the plan. Building elements align with existing paths, define outdoor-use areas, and contribute to a sense of place.
The LRC has two distinct natures: it is a digital-era repository of information and an important source of social interaction for the campus. This delineation is evident in the building organization. Functional areas are clearly expressed and given distinct character. Variation within a unifying theme occurs through changes in volume and material and relative degrees of openness and enclosure.
Author Paul Napolitano is a writer for McGraw-Hill Construction.
Originally published 1st quarter 2003, in arcCA 03.1, “Common Knowledge.”





