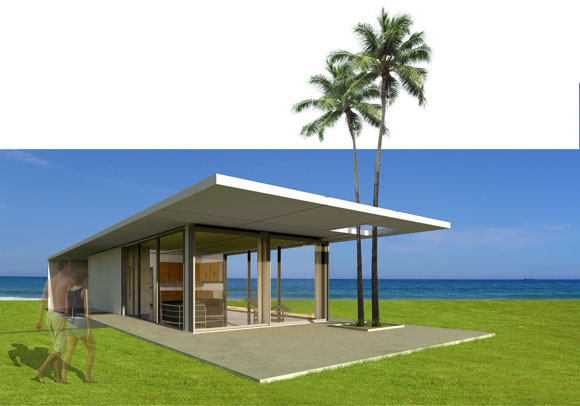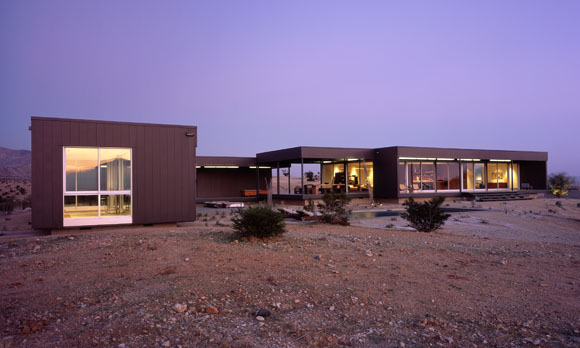
It seems everyone is talking about prefab homes these days—from Dwell to Time, on television and radio. On the Internet, entire websites are devoted to it. But what exactly is prefab? Does it really exist?
In general, prefab refers to buildings that have some portion constructed or assembled in a factory, and a corresponding portion constructed or assembled on site. The spectrum includes everything from mobile homes, manufactured entirely in a factory and simply driven to the site and set down on minimal foundations, to custom stick-built homes with very few factory-built components and a lot of on-site labor. In between we find everything else, from modular (room-size units manufactured in a factory and stacked on site) to panelized (pre-engineered wall, roof, and floor sections produced in the factory and connected together on site), steel frame (the ubiquitous barn-style Butler Building) to tilt-up concrete, and even projects constructed from recycled shipping containers. Simply stated, prefab is any method of construction with some degree of fabrication happening in advance in a factory.
In the popular press, however, a lot of attention is being focused on the modem architectural prefab, which is often presented as an alternative to conventional housing, a solution to the low affordability index. In Los Angeles, for example, the least affordable metropolitan area in the country according to CNN Money, only 1.9% of homes sold are within the reach of families earning the median income for the area. As a result of often misleading advertising and journalism, many first-time home buyers are led to believe they can purchase an inexpensive vacant lot (itself a financial misconception), go online and order a prefab home and get it delivered to the lot in short order and at substantial savings—as though it were truly a manufactured product. At present, anyway, this is simply not the case.
In California, and particularly in metropolitan areas with sophisticated city building departments, it is still necessary to hire an architect or engineer to design a custom foundation system suited to the site, and construction documents must be prepared and submitted for permitting. While state permitting of the factory-built components may speed the process, it can still take months and even years to obtain local entitlements for the site-built work. In addition, a local general contractor is usually required to construct the foundation and assemble the factory-built components. Furthermore, prefabricated components (like structural steel) and finishes (like concrete floors, European cabinetry, kitchens, and bathrooms) are not inexpensive. Sometimes it can be just as time-consuming and expensive to build a prefab home as a custom stick-built house.
In California, there are dozens of architects, designers, builders, and manufacturers jumping on the bandwagon and working on some form of modern prefabricated home. Most modem projects are still in development, with very little built work to show for the all the hoopla—fewer than twenty-five completed projects in the state over the last four or five years. Of those working in Southern California, LivingHomes, Marmol Radziner Prefab, Office of Mobile Design, Empyrean, and Logical Homes appear to be furthest along in the process.

LivingHomes has delivered its second project, the WIRED House, in a remarkable six months, from ground breaking to punch list. A marketing and branding masterpiece, this project was designed by Ray Kappe, FAIA, is expected to be LEED certified as of publication, and was sponsored by the magazine and various manufacturers. But it’s a $4.3 million spec house: that’s about $1,000 a square foot including land! Of course, the media loves it, and it’s been featured everywhere from the Yahoo! homepage and any number of blogs to traditional outlets like the Los Angeles Times. For my money, I’d rather start from scratch and get a fully custom Ray Kappe instead of the discount model, where the architecture really feels constrained by the module. In addition, none of the potential benefits of the process (rapid delivery, economies of scale, cost efficiencies) are yet being passed down to the consumer, and the quality in my opinion doesn’t match that of custom construction.
Interestingly, the modular company responsible for manufacturing and constructing the WIRED House claims to be losing money on the LivingHomes project as well. Modtech Holdings, a publicly traded company with over $200 million in annual revenue, is the leading designer and manufacturer of permanent and relocatable modular prefabricated buildings in the United States. They are also the partner of choice for developers, architects, and designers who want to get in on the prefab action without making a substantial capital investment. Other Modtech customers have included Michelle Kaufmann Designs in Oakland and Marmol Radziner and Associates in Santa Monica.

After completing their Desert House prototype with Modtech in 2005, Marmol Radziner Prefab opened their own Los Angeles manufacturing facility, which also houses their cabinet, metal, and window shops. At around $400 a square foot, however, the finished product is positioned more as the Armani Exchange non-couture version of the fine bespoke architecture which has made the firm famous—less expensive than full custom but not a low-cost housing alternative. That being said, Marmol Radziner is most attentive to detail and finish, delivering an exceptionally high quality home complete with their own line of furniture.
Similarly, working with a competitive modular manufacturer, architect Jennifer Siegal and the Office of Mobile Design offer a higher-end product at reduced prices. With several models complete and more under construction, OMD champions “mass customization,” celebrating individual choice and providing a wide range of options and configurations in their prefabricated homes. They typically cost about 15% less than conventional building, take less than half the construction time, and employ more sustainable building methods. OMD’s prototypical Portable House is now on the market for $200,000, a 750 square foot mobile home dressed up with European kitchen, bamboo floors, Polygal windows, and corrugated steel siding. Again, however, at a cost of around $300 a square foot, these homes aren’t for first-time homebuyers looking to improve their chances of owning a less expensive home.
On another front, Empyrean International is banking on its fifty-year history designing and manufacturing over 20,000 homes, now licensing the Dwell magazine name to market a line of modem homes designed by several award-winning architects. While the firm has a long history installing more traditional designs on the East coast and does have several Dwell Homes completed around the country, the company’s track record in Los Angeles is more mythical than real. For months, Empyrean has been running full-page ads in Dwell featuring an attractive couple and their charming triplets, exclaiming their belief in prefab and recommending the experience to anyone. Oddly, the couple is standing on a vacant patch of ground with no house in sight, and when I contacted the manufacturer for an update I was told the project is not going forward.
Two additional Dwell Homes by Empyrean have stalled out in the planning phase and are now on the market in Los Angeles. The Silver Lake Twins were conceived as low-cost alternatives for two brothers, but the realities of hillside construction, zoning variances, and neighbor approval have proven more daunting and costly than anticipated. For $350,000 each, a buyer can purchase the land with partial plans and pick up where the brothers left off-facing an uphill battle (literally) and foundation costs alone expected in the $400,000 range. All in, the $900,000 projected cost of construction just didn’t make sense to the sellers on top of the cost of the land.
Of all the potential candidates and likely suspects, one Southern California firm stands out for its desire to actually deliver on prefab’s promise of low-cost housing for the masses. Logical Homes is a joint venture between architect Peter DeMaria and Michael Sylvester of fabprefab.com (itself an excellent resource for information about the field of prefab players). The company was born out of social conscience and a commitment to providing a predictable process at an affordable cost: the goal is $175 a square foot or less. The method of construction involves the adaptive re-use of cargo containers, cutting into them and cleverly joining and stacking them as needed into permanent, welded constructs on site.
Despite the fantasy/ reality disconnect between the promise of prefab as presented in the popular press and the economic and practical realities of designing, permitting, and building prefabricated homes in the real world, there may be some light at the end of the tunnel. The good news is that prefab as an industry is gathering momentum, with more research being done and more projects being completed every year. At some point it may be that the industry will catch up with all the promotion, and that larger numbers of units will lead to manufacturing efficiencies and economies of scale on the construction site, ultimately bringing the total cost down to a level affordable to the average family. In the meantime, however, prefab is not a housing solution—it’s just a method of construction.
Author Brian Linder, AlA is an Architecture Broker with tvoa.net and Keller Williams Realty, Beverly Hills, where he has built his reputation as curator of numerous transactions involving architecturally significant properties. He is a licensed architect, general contractor, and real estate broker, and his business background includes work as a management consultant for Big Four accounting and Fortune 50 companies. He is a frequent guest speaker at the American Institute of Architects, Society of Architectural Historians, Appraisal Institute, and other forums for architectural discourse.
Originally published 4th quarter 2007 in arcCA 07.4, “preFABiana.”





