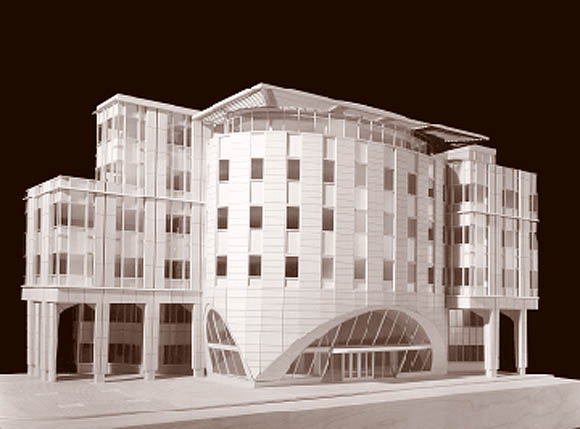Block 225, the first building in Sacramento’s $392 million Capitol Area East End complex, the largest state office project in California’s history, exceeds California Title 24 energy standards by more than 30 percent. The five-block campus across from the State Capitol, master planned and designed by Johnson Fain Partners of Los Angeles, will eventually house five state office buildings and thousands of state employees.
The $68.6 million project is the first state office building to implement sustainable goals at the onset of design and the first to utilize an under-floor distribution system and building-integrated photovoltaics. According to Mike Meredith, the Department of General Services’ project director for the Capitol Area East End project, high-performance window glazing, super-efficient “smart” lighting, a cool-roof system, and 5,000 solar electric panels, will save taxpayers more than $400,000 a year in energy costs. He adds, “It makes use of abundant natural lighting and even allows employees to control their own environment by adjusting a unique under-floor air distribution system.”
Greg Gidez, project manager for Denver, Colorado, based Fentress Bradburn Architects, architect of record, said, “Block 225 raised the bar on sustainable-design standards and the quality of the indoor environment. (It) provides a perfect opportunity to evaluate the benefits of a more environmentally friendly building system.” Anthony Bernheim, FAIA, principal in charge for SMWM, the project’s green architect, worked with research architect Hal Levin of Building Ecology Research Group to develop state-of-the-art indoor air quality standards for the building. Dreyfuss & Blackford Architects of Sacramento was associate architect for the project.
The Center for the Built Environment at UC Berkeley is conducting a study of the project’s building systems with the intent of quantifying their benefits and impacts. “This study will provide the industry and state of California with a benchmark from which to judge future designs and performance criteria,” said Curtis Fentress, principal-in-charge at Fentress Bradburn. The six-story building will house offices for the Department of Education, retail space, a childcare center and parking for more than 230 vehicles. Ron Mitchell, project superintendent for general contractor Hensel Phelps, said the project embodies “the dignity of the state government, while avoiding a monumentality which might compete with the Capitol. Highly articulated building forms [make a] transition from a mid-rise civic context to low-rise commercial and residential neighborhood surroundings.”
“Our mission,” said Scott Johnson, FAIA, design partner at Johnson Fain, “was to design a complex in classical rhythm with the State Capitol, one that fulfills its civic obligations as an anchor of the 100-year-old historic state capitol plan while setting a new bar for sustainable building and creating efficient, modern office facilities.”
Author Lisa Kopochinski is a writer with McGraw-Hill Construction.
Originally published 3rd quarter 2002, in arcCA 02.3, “Building Value.”








