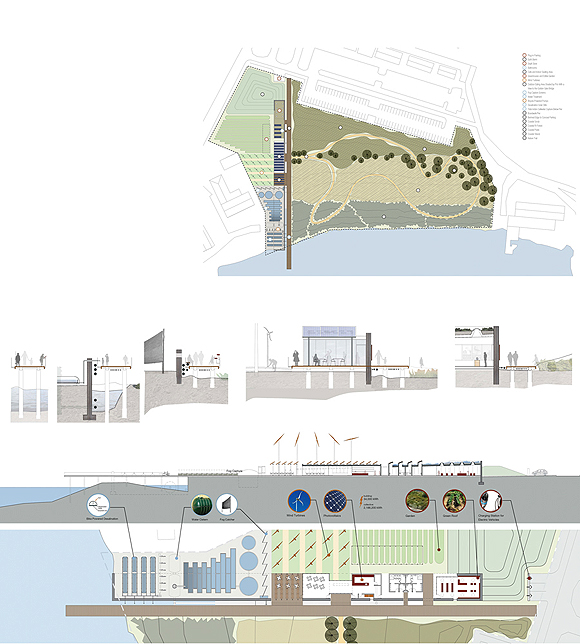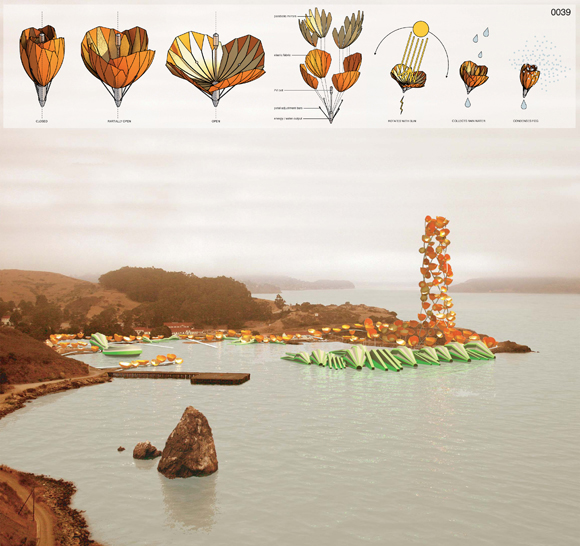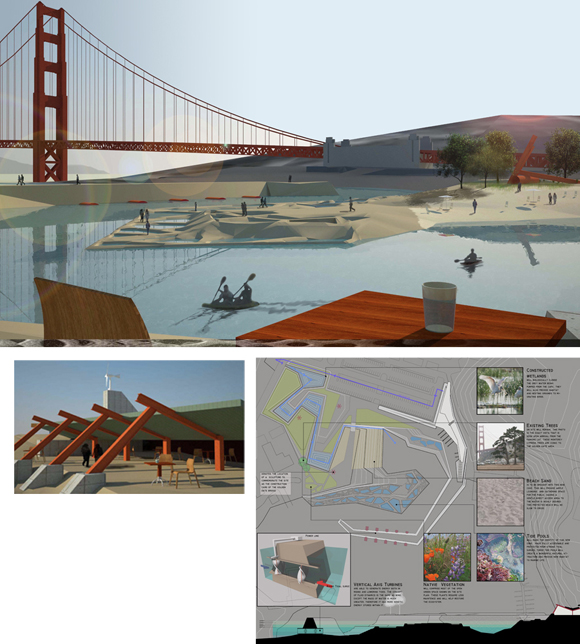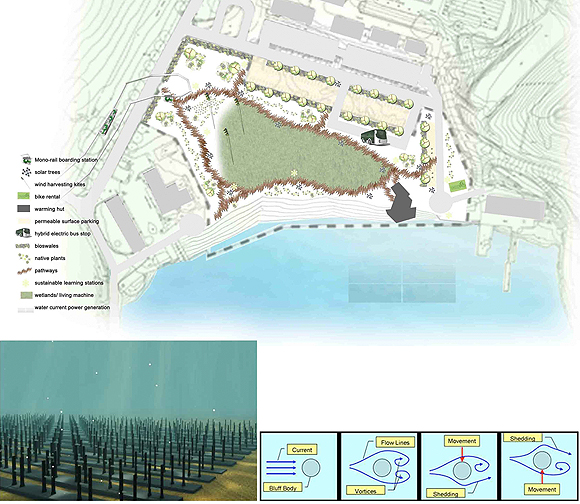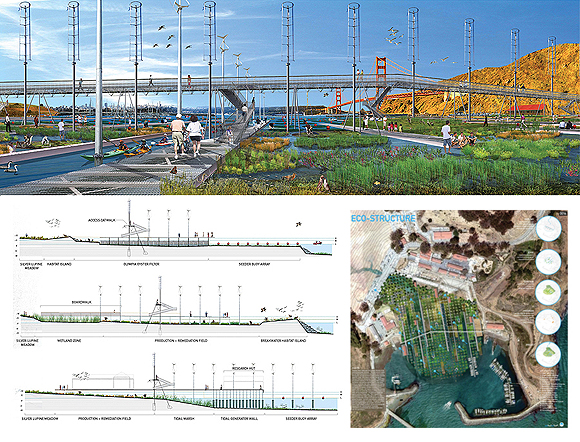The California Architectural Foundation, through the William Turnbull, Jr., Environmental Education program, furthers the general public’s understanding about the synergistic relationship between the built and natural environments in California. The Off-Grid Ideas competition involves finding sustainable solutions for urban infill projects with a zero carbon footprint. These solutions do not necessarily require a built solution; concepts may include innovative community development strategies, development of sustainable public policies, infill development concepts, natural resource conservation, multicultural issues, and creation of new materials or systems.
Competition Brief
In 1972, the Golden Gate National Recreation Area was created, encompassing much of the military land in and around the Golden Gate, including Fort Baker and the Marin Headlands. The site has been transformed from military use to public recreation under the guidance of the National Park Service. Today, Fort Baker is home to the Bay Discovery Museum and the Cavallo Point Resort and Conference Center. The site also continues as a thriving wildlife habitat and spawning ground for many species of bird, butterfly, and marine life. Numerous infrastructure improvements have been completed to better accommodate visitors.
In the midst of these improvements, a significant plot at the water’s edge along Horseshoe Cove remains vacant, damaged, and undefined. The water’s edge is marked by a deteriorating sea wall that blocks access to the water. The site has stunning views of the Golden Gate Bridge, the Bay, and San Francisco. This cove on the San Francisco Bay has seen many different uses come and go. Some of the past uses and users include:
Indigenous—Miwok native hunting & fishing ground, pre-1775
Explorers—Spanish conquistador encampments, 1775-1840s
Historic—US Army fort & battery, 1850s-2002
Industrial—construction yard for the Golden Gate Bridge, 1930s
Recreational—yacht club, kayaking, fishing pier, present day
This waterfront site offers a design opportunity to enhance the visitor’s experience of the San Francisco Bay. From casual bikers and hikers, to attendees at the Cavallo Conference Center, to the school children and families visiting the Bay Area Discovery Museum, a wide cross-section of the public is drawn to this location. A sensitive infill project that provides improved access to the water will only increase the appeal of Horseshoe Cove. At 6.3 acres, this is a small site bounded on all sides by established functions. The competition sought ideas for public use structure(s) and spaces that achieve a balance between natural ecology and urbanity within very finite constraints.
Competition Jury
Hsin-Ming Fung, AIA—Hodgetts & Fung Design and Architecture
Mary E. Griffin, FAIA—Turnbull Griffin Haesloop Architects
Peter M. Saucerman, AIA—Dreyfuss & Blackford Architects
Mark W. Steele, FAIA, AICP—M.W. Steele Group, Inc.
Professional Honor Award and Top Award Winner
EHDD Architecture: Phoebe Schenker, AIA, Emily Bello, and Janika McFeely
“Collected Infrastructure”
Our proposal retains a band of the existing site—including the current condition at the water’s edge—anchored at one end by building and populated with renewable infrastructure. The remainder of the site is returned to its natural condition, sloping to the water and with native ecologies restored. Mediating between these two extremes—the natural and the built—is a wooden pier, which sits lightly on the site without conforming to the topography. This pier provides a means of understanding both the built band and the natural expanse while providing a third means of experiencing the water’s edge, by bridging it and allowing occupation of the water’s surface beyond.
The built bar contains three sections—consumption, energy, and water—which together produce an “off-the-grid” building. The necessary infrastructure runs between retaining wall and pier making it easily accessible and visible to the public. Each built section correlates to a band in the landscape that performs the same function in the natural world. As you walk along the pier towards the water, the restored landscape to your left slopes naturally down to the water’s edge, while the constructed landscape to your right is put to work, producing energy and water for our consumption.
This basic spine and banding could be implemented on various sites, as narrow as 80’ across and as wide as imaginable. Because the proposal operates as a catalyst for the surrounding buildings, the expansive possibilities of a small intervention are magnified.
Jury Comments: “The jury was won over by the very simple and strong gesture of the boardwalk separating the highly structured man-made facilities to the West from the natural, non-structured wetlands to the East. The graphic organization was very elegant, starting with a clear concept in simple diagram that is consistently developed throughout.”
Professional Merit Award
Anderson Anderson Architecture: Mark Anderson, Peter Anderson
“Poppy Beach”
As your ship sails in beneath the Golden Gate Bridge, off the port bow lies a sweeping golden crescent appearing like giant floppy fabric poppy flowers strung along the shore and twisting upward into a spiral tower lei jutting from the tiny peninsula cupping Horse Shoe Cove. At first glance no more than a joyful celebration of this most incredible place, closer inspection confirms the suspicion that so large a construction must have compelling economic purpose undergirding its dazzling orange gold persimmon beauty, like the Golden Gate bridge itself arcing overhead.
Of course, the form and color are borrowed, appropriately enough, from the simple California Poppy flower. Much of the function is borrowed as well: the blossoms capturing fresh water from rain and condensed fog, while the brilliantly reflective interior flash of the petals unfolds to focus solar energy onto pistil-positioned PV cells. The water-swollen petals filter and store moisture transported into twining, tuberous roots becoming a supple, wave absorbing breakwater protecting and nurturing renewed natural shore life previously disrupted by the hard, man-made edges of the cove. Just as the natural flora and fauna revive, so too will human recreation in this more sheltering beach of sun-warmed softness filled with life, nakedness, and kayaks reflecting dazzling golden light through the moistening fog.
Jury Comments: “‘Poppy Beach’ presented a dramatic and whimsical sculptural statement with two recurring elements. Though not fully resolved, it presented the freshest ideas with a light touch. The illustrations and the mating of natural forms with high-tech function was compelling. The jury was romanced by the poetry of this entry.”
Student Honor Award
Garrett Van Leeuwen, Cal Poly Pomona
“Eco-mimetic: Synthesized Design Strategies to Mimic and Regenerate Disturbed Ecosystems”
This design for the 6.3-acre site on the water’s edge at horseshoe cove is an attempt to synthesize the existing natural and man made elements of this unique place, while restoring the ecosystem in the tidal zone. Using regenerative design principles, habitats of multiple functions were created for marine life, birds, and humans.
The tides are in constant shift, and thus the design takes advantage of the different levels of water throughout the day by having a system of terracing tide pools. To take advantage of the energy stored within the rising and lowering tides of the ocean, a new appendage was added to the cove to house turbines for tidal energy capture. This new walkable “arm” also protects the tide pools from strong surges and creates a smaller “sub-cove” with direct beach access.
Constructed wetlands were created to treat grey water before it reaches the ocean. The café is to have a primary treatment system to separate solids and pump grey water to the top of the mimicked estuary. These ponds use microbial activity to separate nutrients from the water, thus cleaning the water while providing habitat for migrating birds and creating fresh water features for the park. The constructed wetlands, as well as the tide pools, are meant to serve as demonstrational elements of ecosystem restoration.
The Café itself takes a very passive approach, being nestled against an existing slope and modestly sized, so as to bring out the natural qualities of the site design. Like many creatures that live in the tidal zone, the building is well protected, with a small opening to use when the opportunity strikes. The architecture and landscape are meant to be one, cohesive whole.
Jury Comments: “This entry took visual and structural cues from the Golden Gate Bridge, which dominates the vista from the site. The jury admired the dynamic forms and rugged materials fitted to the site, both recalling the iconic bridge’s construction and suggesting gently decaying ruins in the restored wetlands of the site. One of the most contextual entries, with sure-handed execution.”
Student Merit Award
Katinka Suedkamp and Laura Duhachek, NewSchool of Art and Architecture
“Cohesion”
The redevelopment of the Horseshoe Cove site brings a vital opportunity to the Golden Gate National Recreation Area to become a compelling destination and a sustainable learning resource center. The master plan developed from the idea of restoring the site back to its more natural state, while creating a fine balance of sustainable development and enrichment-based recreation at the site. Blurring the edge between development and nature at the site leads the way to designing a place that encourages the interaction of the visitor with the site and the surrounding ecosystem. The sustainable features become demonstrations for the visitor but also provide the energy and resources needed to keep the site off the grid.
Redevelopment issues of tying into, improving, or adding to existing functions in and around the site were carefully considered. The main focus was generating enough energy, in new or unconventional ways, to sustain these functions. The energy is generated not only by tidal currents and the strong wind, but also by the users that partake in the recreational modes of transportation provided on site. Each system is part of a cycle, and each cycle is part of the larger whole, as in a natural ecosystem. The improved water’s edge, restored to a natural shoreline, leads the way to the blurring of site and water and inspired the ideas for the new on-site building. The building provides the functions needed by visitors but also expands the learning opportunities for sustainable design.
Jury Comments: “This entry presented broad-spectrum ideas for a range of issues—transportation, tidal currents, wind, water, recycling, and education. The majority of the site is given over to a wetlands, and the building is minimized. The jury was impressed that the team thought of everything related to site and systems and took the time to research and provide substance to the many ideas proposed.”
Special Jury Commendation
Interstice Architects: Andrew Dunbar, AIA, Zoee Astrachan, Arjun Bhat, Jon Ganey, James Munden, Darren Perry, and Amy Wolff
“Agri-Structure—Eco-Structure”
Inspired by the dynamic ecological potential of Horseshoe Cove, we propose a highly visible public infrastructure that sustains stewardship. By re-distributing the sea wall boundary, the site is transformed into a blurred tidal edge. Water/land ecologies evolve as we re-appropriate vernacular agricultural systems to create self-generating ecological structures. In shifting the context of these processes, we will also engender a transition from a culture of consumption to a culture of stewardship. To this end, we propose a series of simple performance typologies to create a sustaining landscape.
The site is organized and “grown” through the implementation of both Eco-structures and Agri-structures, which create a highly concentrated wetland ecotone. These structures include redistributed landform, low-impact access catwalks, and distribution networks, which together generate a site-wide “Plot” nursery for desperately needed habitats and endangered native species. The Plots are the biomass products of emergent wetland ecologies. The surplus production of the Plots is exported to other sites as they become available due to rising sea levels.
The simple flexible armatures, in turn, create program opportunities within the Plot nursery. The initial infrastructure recedes over time as proactive ecologies succeed. The Agristructures remain and are slowly reclaimed by the rising sea, eventually establishing a thriving marine estuary to become a destination for scientists, eco-tourists, and local residents alike.
Jury Comments: “This was a very ambitious entry that explored teaching opportunities to a high degree. The project’s relation to the Discovery Museum is admirable; it is a nice complement to the museum. The jury was somewhat concerned by the array of tall wind turbines dominating the site and view of the bay. This solution is highly engaged in activities that support environmental learning.”
Originally published 4th quarter 2009 in arcCA 09.4, “Infrastructure.”


