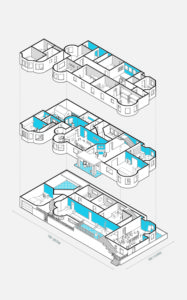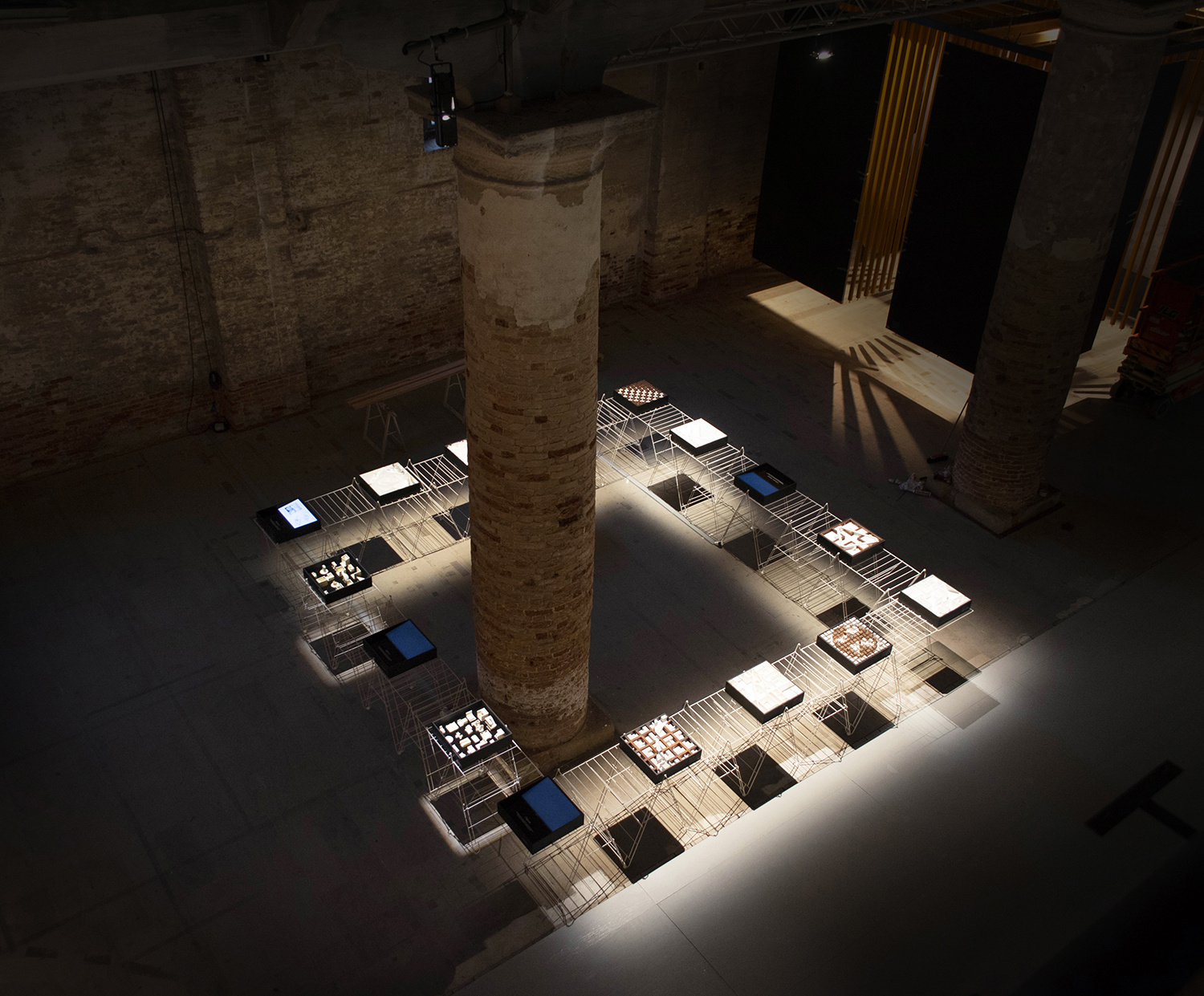The Urban Works Agency is a research lab in the Architecture Division at the California College of the Arts in San Francisco that leverages architectural design to affect social justice, ecological vitality, and economic resilience. UWA works with interdisciplinary partners to produce original research and design projects at architectural and urban scales.
The Urban Works Agency began a collaboration with the San Francisco Planning Department in 2015 through a study on ADUs, followed by a design-research project on the Affordable Density Bonus in 2016. Both projects were exhibited at SPUR and ignited a series of conversations on access to housing in the city, the Domestic Affairs symposia.
In 2017, the Urban Works Agency and SF Planning received a grant to study, learn from, and propel the conversation on Group Housing in the Bay Area. Working with planners Carly Grob and Kate Connor, the city’s lawyers, and Supervisor Peskin’s team, the Agency was able to propose new policy to make Group Housing more equitable, communal, and humane. Two of the Urban Works Agency Directors, Antje Steinmuller and Neeraj Bhatia, presented this work at the 2022 Monterey Design Conference and summarize it here. You may view their full MDC presentation here, courtesy of aecKnowledge.
In the Bay Area and elsewhere, increased pressure on available land and existing housing resources have brought forth new typologies for living collectively that require guidelines for how to create successful communities. As California state law mandates higher density and a streamlined approval process, recent group housing proposals in San Francisco have maximized the number of units as micro-units without offering meaningful communal spaces that address the opportunities of living collectively.

In this context, the variety of projects for collective living in California offers opportunities to learn empirically from existing communities. Given the wealth of their past and present collective living experiments, San Francisco and the Bay Area specifically hold the potential to provide leadership for other cities with similar collective living projects on the rise. This study closely examines Bay Area projects from the 1960s and the present, and augments them with select national and international case studies that offer additional models not yet common here.
This study of existing collective housing models analyzes case studies through both quantitative and qualitative parameters. We examined the spatial structure and organization of shared households, the ways that sharing operates (what is shared, how much is shared, and by whom), mechanisms of collective governance and labor distribution, statistical area and occupancy calculations, and a look at the relationship between collective housing projects and their surrounding context.
By closely observing the relationship between the built frameworks and the communities that occupy them, this analysis offers valuable insights into the amount and quality of shared space in group housing that benefits planners, designers, and future residents. Because San Francisco is host to many intentional communities that live together in housing stock designed for a nuclear family or other purposes altogether, this study’s documentation of their spatial and social parameters is also intended to make visible these highly successful bottom-up models of communal living and to protect residents and their rights around group housing.
In collaboration with the San Francisco Planning Department, the analysis of shared space in existing case studies informed changes to group housing policy that was approved by the Board of Supervisors in 2022. These changes included an increase in the common space requirement (0.5 square feet of common space for every square foot of private space), a requirement of at least one kitchen within 15% of the common space; and a requirement of at least one shared kitchen for every 15 units within a group housing project.
The case studies in this whitepaper also acknowledge the breadth of motivations that contribute to the rise in communal living projects—touching a wide range of demographics from seniors to single parents, economically precarious individuals, nomadic workers on short-term contracts, and young people in search of meaningful social units beyond the nuclear family. What, and how much of the domestic amenities should be shared, varies with specific target populations, yet the lived experience and organization of such households frequently resembles closely that of a family. As a consequence, this study aims to revisit current planning definitions that govern collective housing projects, as well as the definition of ‘Family’ that often legally distinguishes such projects from other housing categories. By highlighting these definitions in the context of portraying different forms of life in communal housing projects, this study aims to raise awareness of the need for differentiating definitions at a time when living as a nuclear family is no longer the norm, and when lifestyles across different age groups and demographics involve the desire for larger extended social units.

Antje Steinmuller is the chair of the Bachelor of Architecture program at California College of the Arts (CCA) and a director of Urban Works Agency, CCA’s research lab that leverages architectural design to affect social justice, ecological vitality, and economic resilience. Her research explores the role of designers at the intersection of citizen-led and city-regulated processes in the production of urban space.
Architect and urban designer Neeraj Bhatia is an Associate Professor at the California College of the Arts and a director of its urbanism research lab, Urban Works Agency. He is the founder of the Open Workshop, a multidisciplinary design workshop focused on how design-research can renegotiate the relationship between architecture and its environment.
Cover image of Neeraj Bhatia and Antje Stienmuller presenting at the 2022 Monterey Design Conference taken by Art Gray
From arcCA DIGEST, Season 13, “Innovation.”





