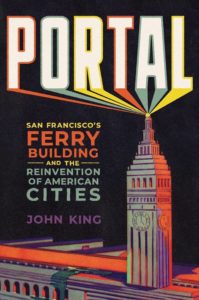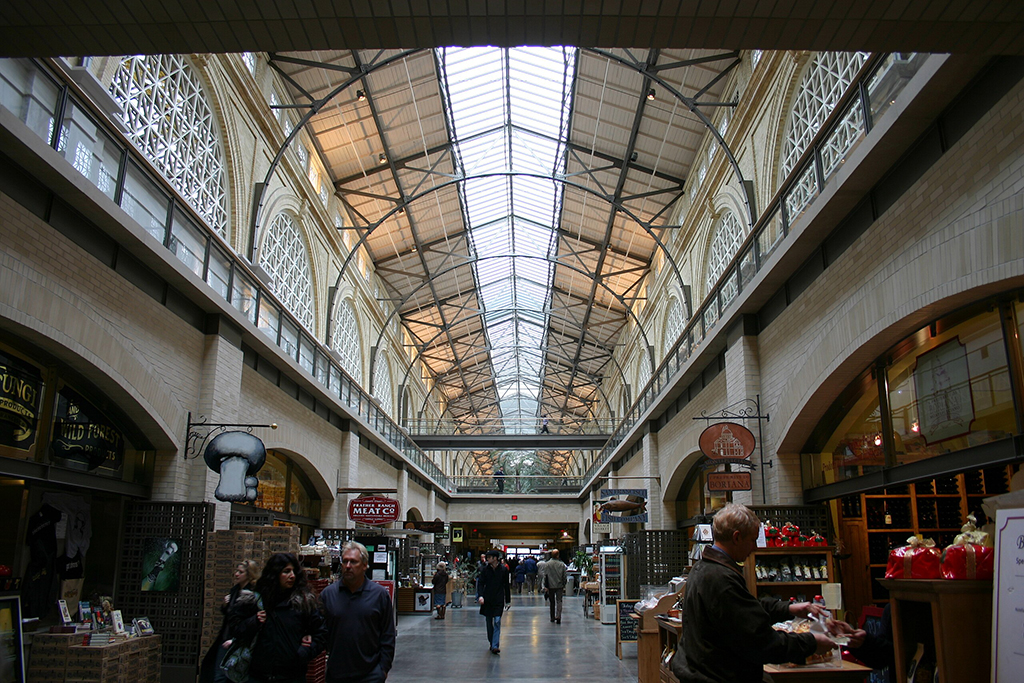
The Embarcadero of the late 1990s mostly had potential, such as the new streetcars and sidewalks that were being installed, and the ballpark set to open in 2000. But that potential explains why four strong development teams responded to the Port of San Francisco’s call in May 1998 for proposals involving “the high quality rehabilitation of the Ferry Building as financially successful, premium space . . . providing both a focal point on the waterfront and an integrating link with Downtown.”
One bidder was William Wilson & Associates, a large developer that specialized in Silicon Valley office parks and joined with Christopher Meany, who had impressed preservationists with his restoration of the Flood Building, a 1906 survivor next to the cable car turnaround at Powell and Market Streets. Wilson provided the resources and experience; Meany, then in his mid-thirties, liked the challenge of making a great old building relevant again. This team was the only one to propose the revival of Brown’s original centerpiece—the grand nave that had run the full extent of the second floor from north to south. There’d again be the layered drama of marble tiles underfoot and skylit trusses up above, just as when commuters rushed from the ferries to descend the grand staircases into the city.
A move like this meant removing all the office space that had closed off the nave’s volume during the building’s nadir, and re-creating the arches and moldings and brickwork that originally framed it. Port planners were captivated: in the words of the staff report dissecting the four proposals, bringing back “the original and preeminent grand public space of the Ferry Building would be a remarkable achievement.”
There was a catch, a big one. At the same time Meany and Wilson proposed the full spatial restoration of the nave, they wanted to cut two long holes into it so that people on the ground floor could look up and feel like part of history. The only portion that would be retained would be the central stretch with its mosaic of the California state seal.
Port planners acknowledged “problematical preservation issues” with the audacity of this approach. But the counterargument was compelling.
When A. Page Brown conceived the grand nave, it had a functional purpose—to serve as a concourse where large volumes of people could reach or depart their vessels without claustrophobic confusion. The ground floor mostly consisted of baggage storage, ticket counters and a few waiting rooms that attracted few patrons, because upstairs was more fun. The twenty-first-century Ferry Building would operate in a much different way, with private offices filling nearly all the space along the second-floor nave; the ground floor would be the public area, with retail space along passageways allowing people to walk directly through the building to a bayside promenade. A visual link to the skylight and nave added historical context to the public experience.
Bustling memories of the golden era might be cherished by preservation purists, but the days when individual ferries discharged as many as 2,300 people from the slips onto the concourse were long, long gone.

When the staff offered its final assessment to the Port Commission that November, the Wilson team came out on top. “We knew they were going to make this work,” recalls Alec Bash, one of the Port’s planners at the time. “They recognized the importance of the Ferry Building, and what it means to the waterfront and the city.” The commission agreed by a 4–1 vote.
Bay Area preservationists already were wary of what might happen to an old friend that had survived decades of disrespect; part of Bash’s unofficial job description was to keep history buffs from raising too many objections, too loudly. A conservative approach also was essential to the bottom line—more than $9 million of the project’s funding was tied to the sale of the federal historic tax credits, which provide a financial boost to the rehabilitation of historic buildings. But such credits aren’t allowed unless the National Park Service signs off.
The sticking point involved slicing open the tiled floor of the nave. “I’d rather see the Ferry Building sit vacant for 100 years than see the nave desecrated,” one preservationist told Jay Turnbull, whose firm Page & Turnbull was part of the design team. State regulators balked, even those who were willing to bend rules to help the project along.
To resolve the impasse, Meany flew east with [an] entourage [that included] the project’s real estate attorney and political consultant. The lone architect on the trip was Turnbull—his firm’s role in the project included vetting of the historical credibility of the design.
“By the time we left for Washington, everyone was thinking ‘what kind of deal can we propose’ . . . we give a little, you give a little,” Meany shrugs two decades later. “‘How can we make this work?’”
It didn’t hurt that when Meany’s small group met with the National Park Service team, a staff member stopped by from the office of Congresswoman Nancy Pelosi from San Francisco. She wasn’t yet the top Democrat in the House of Representatives—that would come in 2001—but she clearly was on the rise. That aide’s brief visit to welcome everyone wasn’t by accident. As Turnbull saw it, “The idea was that this is politically important in California and, by God, get someone there.”
Meany made his pitch to remove the equivalent of seven bays, or 210 feet, on either side of the great seal, leaving only the far ends and the central section intact, arguing that “if this was going to be a public building, the true nave was the 1st floor.” Park Service staff didn’t want to lose more than a three-bay stretch to the north and a three-bay stretch to the south. The final verdict? They met halfway: two sections containing five bays each could be removed, 30 feet by 150 feet, one on each side of the state seal and its tiled surroundings.
“It’s a classic developer strategy: always ask for more than you want,” Turnbull suggests with a smile. Asked what he contributed to the meeting, the architect just laughs. The sole reason for his presence was in case somebody wanted to explore the architectural ramifications of the impasse, the inherent tension between preservation and change in urban contexts.
Nobody did. They were there to get things settled, and head back home.
John King is the San Francisco Chronicle’s urban design critic, an honorary member of the American Society of Landscape Architects and a two-time finalist for the Pulitzer Prize in criticism. His book Portal: San Francisco’s Ferry Building and the Reinvention of American Cities, was published by W.W. Norton in November of 2023.
Architects of the Ferry Building
1898: Arthur Page Brown
2003: SMWM with BCV Architecture + Interiors as Marketplace Architect and Page + Turnbull as Historic Preservation Architect
From arcCA DIGEST Season 17, “Adaptive Reuse.”





