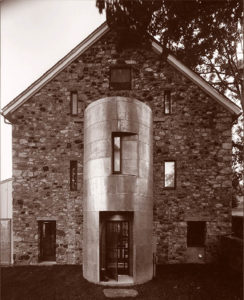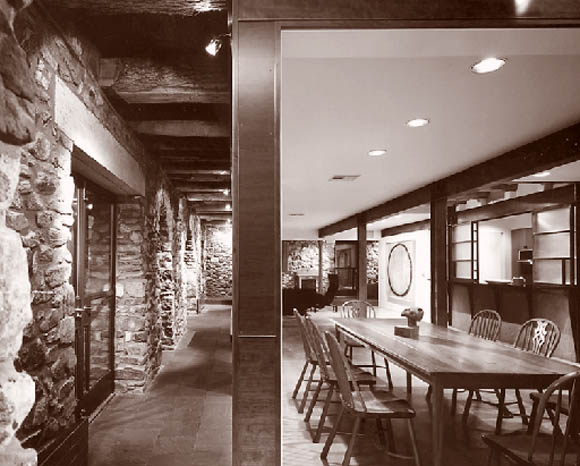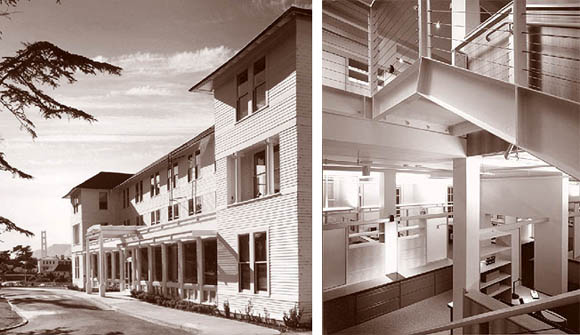History is more or less bunk. It’s tradition. We don’t want tradition. We want to live in the present and the only history that is worth a tinker’s damn is the history we make today. —Henry Ford, 1916
Ford’s famous commentary on history and progress could just as easily have expressed his era’s prevailing attitude toward history in the built environment. In the ongoing debate about the role of history and preservation in architecture and urban design, Ford’s words represent one extreme viewpoint—an unquestioned faith in technology, progress, and the sanctity of the “new” that has led to the destruction of many historically significant buildings and neighborhoods.
In reaction to this loss, the pendulum of public opinion has gradually swung in the opposite direction with the growth of the historic preservation movement. Since the 1960’s, when committed preservationists chained themselves to bulldozers, the movement has saved many landmark structures and championed the rebirth of historic urban contexts across the country. But its most extreme advocates share an equally unquestioned faith in the sanctity of the “old.” They would have us freeze time in a fictional past—one that leaves little room for architectural innovation or urban evolution.
In a time of accelerating technology and relentless societal change, both positions have some validity. The Henry Fords of the world rightly understand that history doesn’t exist in a candy-coated past—it is being made every day in vital response to changing needs, aspirations, resources, and technologies. On the other hand, the enormous cultural value of our architectural heritage cannot be denied. The apparently conflicting needs of the past and the present force us to ask increasingly difficult questions about the future of our built environment: What should be saved? What can be lost? How can the trace of authentic history be retained within the walls of our evolving world?
The Fear of Losing History
We have so little history in the United States that it is extremely precious. The fear of losing it, and to some extent the fear of replacing historic places with modern architecture, have been institutionalized in the creation of landmark preservation boards, design review committees, and restrictive design guidelines in communities across the nation. And with justification; the massive redevelopment and heroic mid-century modernism of the postwar period replaced many exceptional buildings and neighborhoods of earlier eras with monolithic, impersonal design. Ironically, modern architecture itself is now an increasing target of insensitive development, as the destruction of buildings by Richard Neutra and other modern masters sadly illustrates. (Another ironic twist is that the recent demolition of Neutra’s Maslon House in Rancho Mirage, California, was allowed because no historic preservation ordinance currently exists in that community.)
But institutionalizing the preservation movement has come at a price. The original objective of preserving excellent old buildings has broadened in many communities to an overarching fear of change in general. In an attempt to limit change, historic landmark status is granted to an ever-broader range of architectural character, often with little qualitative distinction made between buildings of different types and eras. Despite the existence of landmark rating systems in many cities, an ordinary, utilitarian warehouse from the 1940’s, for example, can be given historic stature equal to that of a carefully designed and lovingly crafted civic building from the 1890’s. Both are treated as treasures despite vast differences in architectural quality and cultural significance.
When change is allowed, it is often restricted to narrow, historically literal expression. Old construction is restored to a predetermined “significant” period, disregarding other moments in the life of the place. When additions are made to historic and other existing buildings, local jurisdictions routinely require the change to be disguised by mimicking the original design. Similarly, new construction in historic districts (as well as ordinary neighborhoods) is often required to be in an “historically appropriate style“ to match the existing buildings and create a “harmonious” urban experience. By attempting to restrict and disguise change, these historicist constraints mire our cities in a synthetic, dishonest past that undermines the primary role of historic preservation: to bring the past and present together in daily life and create a living, vibrant history of place.
Historicism Is Not Sustainable
A strict historicist agenda is not sustainable in cultural, economic, or environmental terms. It denies the reality, so well understood in other parts of the world, that healthy buildings and cities embody complex, constantly evolving layers of time. In many European cities, for example, the past is made vital through adaptation to contemporary needs and juxtaposition with new construction that boldly expresses the modern condition. In the U.S., by contrast, many preservationists and planners seek to create a false homogeneity within the urban fabric, as if cities were themed environments where everything should look like everything else. This strategy results in culturally barren places where real history is hidden amidst fakery and little trace is left of our own time. By rigidly honoring the past, we fail to make our own, contemporary contributions to a rich and evolving architectural heritage—we relinquish our cultural responsibility to build the historic landmarks of the future.
The historicist objective of replicating old architectural styles cannot be easily achieved within current economic models and construction capabilities. The ornate Victorian architecture valued so highly by San Franciscans, for example, relied upon low-cost, highly skilled craftsmen and cheap, old-growth redwood. These conditions are, of course, a distant memory. Current conditions are more notable for the fading of fine craftsmanship and the limitations of economic and natural resources. As a result, today’s construction industry is normally hard-pressed to replicate Victorian and other historic styles without creating a flimsy, cardboard facsimile. When elaborate, historically accurate recreations of past construction are achieved, the extraordinary cost may be hard to justify as a reasonable allocation of society’s strained resources.
In environmental terms, the doctrinaire approach to historic preservation is potentially even more damaging. One of the most environmentally sustainable acts is the adaptive reuse of existing and historic structures—a strategy that recycles existing built resources, substantially reduces the impact of demolition on our landfills, and limits the contribution of natural resources to new construction. By obstructing change or insisting on strict historic renderings, some preservationists severely limit the ability of old buildings to adapt to changing needs, thus increasing the likelihood that these buildings will be abandoned to decay and eventual destruction.
Making an Architecture of Our Own Time
An alternative approach to engaging history in the built environment is the creation of a contemporary architecture that establishes authentic connections to time and place. This approach acknowledges the evolutionary nature of buildings and cities, embracing the notion that history is happening now. It responds to contemporary conditions with modern technology while simultaneously honoring the essential qualities of historic architectural fabric. History in the built environment is engaged through a combination of techniques appropriate to each circumstance, from meticulous, historically accurate restoration and reconstruction, to the careful integration of contemporary forms and materials within historic structures and neighborhoods. Through this layering of technique and time—through the resonance and/or dissonance developed between the historic and the modern—an architecture of our time can be developed that simultaneously connects us to the past and the present.
In our practice, we have promoted this connection between past and present in three main areas: through the integration of contemporary architecture within existing and historic structures; through the environmentally sustainable adaptive reuse of historic structures; and through the construction of new buildings within historic and existing neighborhoods.

Martin Residence, Kennett Square, Pennsylvania
At the Martin Residence, a modern dwelling was inserted within an 1820 stone barn. Inspired by the desire to create a powerful dialogue between the past and present of the site, the new structure sits as a smooth cherry box within the rough, original stone shell. A 42-inch-wide space between the outer stone wall and new inner wood wall serves as a circulation zone, allowing the residents to brush against history on a daily basis. To further the past/present dialogue, contemporary elements are contrasted with old throughout the project. New steel columns reach up to support old, hand-hewn oak timbers; new, metal-clad elements containing entry vestibules, mud rooms, and the like arrange themselves against the exterior stone walls; original floor timbers are revealed to let new light filter into the space. Through these elements, modern expression and historic fabric are woven together to create a rich experience of time.

Thoreau Center for Sustainability, The Presidio, San Francisco
The Thoreau Center for Sustainability is the adaptive reuse of the historic Letterman Hospital complex at the Presidio. The nationally registered, landmark ward wings were converted into 250,000 square feet of sustainably designed offices for a consortium of non-profit environmental foundations. Designed in conformance with the Secretary of the Interior’s Standards for the Treatment of Historic Properties as well as the National Park Service’s Guiding Principles of Sustainable Design, the Thoreau Center makes a strong case for sustainable adaptive reuse. By adapting an obsolete structure to a new use, this project simultaneously preserves the past of the built world and protects the future of the natural world.

Baker & Hamilton Complex, San Francisco
The Baker & Hamilton Complex comprises the conversion of a landmark brick warehouse structure built in 1905 into a 280,000 square foot office building and the construction of a new 50,000 square foot office building next door. This project explores the creation of a dialogue with history at an urban scale by juxtaposing a clearly contemporary structure with the historic brick warehouse. Several methods were employed to promote this dialogue, addressing both the essential characteristics of the original structure and the nature of our modern condition. A clay tile rain-screen system was used on the exterior of the new concrete structure to visually connect it to the brick warehouse, while clearly expressing the spirit of its own time. The proportions and placement of openings in the new building echo those on the original structure. The façade of the new building projects beyond the line of the existing brick façade to mark the original loading dock and railroad bed. Through abstract strategies such as these, modern architecture honors the past by providing a contemporary link to the historic context.
Only by making a meaningful architecture of our own time that simultaneously embraces the past and the present can we retain an authentic history within the walls of our evolving world.

Author William Leddy, AIA, is a principal of Leddy Maytum Stacy Architects in San Francisco.
Originally published 3rd quarter 2002, in arcCA 02.3, “Building Value.”






