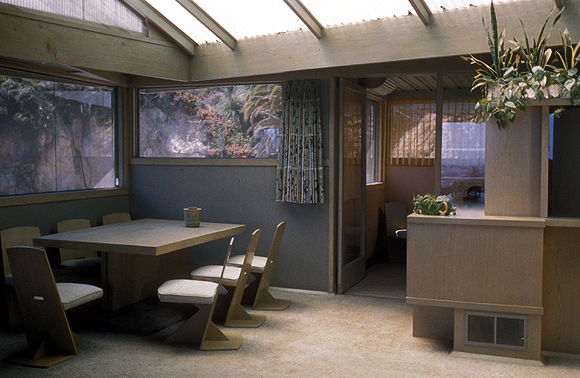
There are special problems in preserving the modernist architecture of R.M. Schindler (1887- 1953), who worked outside the conventions of flat-roofed white boxes. Schindler was born and educated in Vienna, where he was taught by Otto Wagner and Adolf Loos. The young architect went to Chicago in 1914, began working for Frank Lloyd Wright in 1918, and came to Southern California in Wright’s employ in 1920, to supervise construction of Aline Barnsdall’s Hollyhock House. Schindler quickly established both his practice and his own style of architecture in Southern California with his house on Kings Road, built in 1922, a house identified by architectural historian Kathryn Smith as the first modern house. He called his style “Space Architecture”; it was characterized by very individualized designs, closely tied to their sites, that blurred the distinction between interior and exterior spaces and brought natural light into complex interiors through a manipulation of the section and experimental roof forms. Schindler himself sharply contrasted his work with that of International Style practitioners such as Richard Neutra. Although his early buildings—particularly his concrete experiments—were widely published, as his work diverged from the Modernist norm, Schindler was marginalized by critics and increasingly ignored by the press.
So, how does this history impact the preservation of Schindler’s work? When an architect’s reputation suffers, his built works are less likely to be valued, maintained, and preserved. Los Angeles should be one of the best places in the U.S. for the preservation of Modernism; its benign climate, history of tolerance of different styles of architecture, and legacy of Modern houses make it Modernism’s natural home. Yet even here most homeowners prefer traditional styles, and, while Modern residential architecture finally seems to be acquiring mass appeal, and Schindler’s recently improved reputation (in the last two decades his work has been the subject of numerous publications and a retrospective organized by MoCA) has increased the value of his work, most of his houses are small, eccentric, and designed very specifically for their original cli ents, making them appeal to a smaller market.
Perhaps the best-known, recently demolished Schindler project is the Wolfe House (1928) on Catalina Island, which was torn down in 2001. One attempt to purchase and demolish the building had been thwarted by the intervention of Society of Architectural Historians members who threatened to sue, but the new owner was issued a demolition permit by the city of Catalina, and the house was gone before anybody in a position to stop it could notice. But the problem of preserving the Wolfe House existed long before rising real estate values made the land more valuable than the house, an increasingly common problem in California. For decades, the owner of the Wolfe House had neglected to maintain it; it had looked like a ruin long before its demolition. It wasn’t clear if the house could be restored in any way that did not involve a near-complete rebuilding.
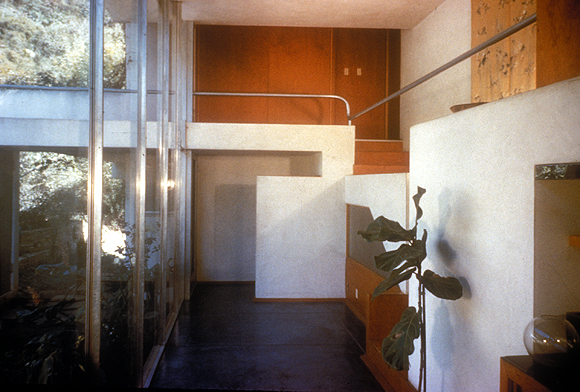
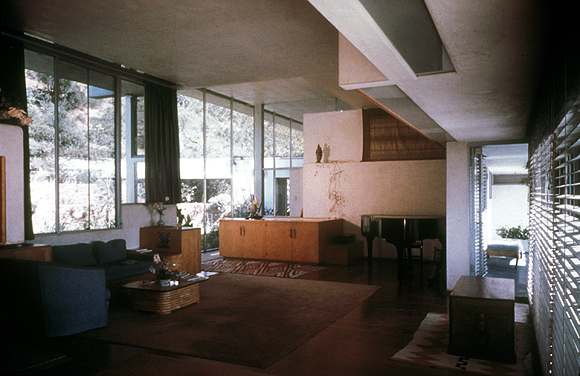
And neglect is not the only way to doom a house; excessive remodeling, often thought by current owners to “improve” the property, can alter the original nearly beyond recognition and practicable restoration, as has been the case with the Rodakiewicz House (Los Angeles, 1937). Even lesser alterations can be problematic; the second owner of the Skolnik House (Los Angeles, 1950-52) ripped out or painted over built-in furniture critical to the spatial scheme and added new glazed openings, making restoration challenging for the current owners.
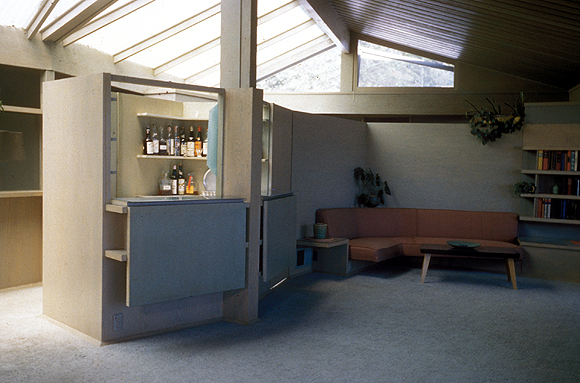
Schindler continually experimented with forms, materials, and construction methods, and nearly always acted as his own contractor, allowing him to build his modern houses more cheaply than other architects could, which helped to keep his modest practice going continually through the Depression. However, inexpensive construction makes regular maintenance more critical, and Schindler’s complex sections and roof forms led to the opportunity for multiple leaks. Some experimental materials either failed or performed in less than satisfactory ways. The Insulite (a material made from cane) panels used on the exterior of a cabin in Wrightwood (1924) that Schindler designed for the Lovells (the owners of his far better known house in Newport Beach, 1926), took on water and disintegrated in heavy rains. Similarly, the excessive lime content in the sand used in the concrete of the Pueblo Ribera Court in La Jolla (1924) caused the walls to erode and leak. The architect experimented with translucent corrugated fiberglass in the late 1940s; he had the roof panels at the Tischler house (Los Angeles, 1949-50) dyed a dark custom shade of blue in an attempt to prevent too much heat build-up, but even after the trees had grown to shade the house, Adolph Tischler had to cover half the translucent surfaces with plywood to make the house livable.
What is the best way to deal with these problems? How much can be changed without ruining the aesthetic intent? In the case of the Tischler House, Schindler’s goal of creating “a feeling of color throughout the atmosphere” continues to be realized; the house is still suffused with blue light. But even good intentions can go awry. I designed Schindler-like built-in plywood furniture for the Rodriguez House (Glendale, 1940-42), following some rough Schindler sketches, that I now think simply confuse Schindler with Sheine. In the case of recent reproductions of Schindler’s folding chairs designed for the Gordon House (Los Angeles, 1950), an attempt to strengthen them by increasing the thickness of the half-inch plywood changed the proportions too much, making the furniture look heavy. Details matter, even when those details lead to maintenance headaches. Thickening the profile of Schindler’s very thin, late roofs (constructed of rolled roofing laid over two inch wood decking), even to reduce leaks or add insulation, has to be considered very carefully.
Schindler was very interested in color and employed a series of natural palettes, using colors he felt were appropriate to the site and setting. He did not favor primary colors or pastels, noting that in nature bright colors were reserved for short-lived phenomena such as flowers and rainbows. Instead, he used a variety of colors, including ochres and yellowish greens, pinkish browns, deep reddish purples, and intense blue-greens, seldom favored by other Modern architects. Many owners and even serious architects find it hard to accept that Schindler really used these colors or did so by choice (they speculate that the colors must have been forced on him by the original clients). They frequently substitute white or their own color preferences, even when faced with the evidence of Schindler’s original intentions in colors found after scraping off layers of paint. The recent restoration of the Wolff House (Los Angeles, 1938), displaying a yellow ochre and a deep pink, may shock some observers, but in the unique sunlight of Southern California the colors demonstrate Schindler’s vision of the house fitting into its setting.
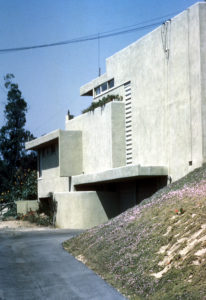
Similarly, Schindler did not paint his plywood built-in furniture and wall panels; he stained them, allowing their natural grain to show through. Many of the surviving surfaces have been heavily painted over, and stripping the paint and restaining is a laborious and expensive process. Nevertheless, the current owner of the Bubeshko Apartments (Los Angeles, 1938, 1941), who bought the property from the original owner, spent the time and money to strip the plywood on the extensive built-ins, allowing the stained plywood volumes to contrast with the painted plaster surfaces, revealing the richness of Schindler’s original spatial intentions.
For architecture, context is critical, and particularly for the architecture of Schindler, in which siting, views, and natural light were integral to the building’s design and conception. At Schindler’s own house and studio on Kings Road, the context has changed radically. Irving Gill’s seminal Dodge House (1914-16), on the other side of the street, was torn down in 1970, and few single-family houses remain. While a four-story apartment building to the north of the Schindler House has long towered over the one-story structure with its lightweight rooftop sleeping baskets, at least it does not block the sunlight for the house and its outdoor spaces. The apartments currently under construction to the south, replacing a 1920s single-family house, will block much of the light to the property, particularly in the winter, significantly altering one of the most distinctive features of the house: an extensive use of different types of glazing, including clerestory windows, that have allowed light from four directions into all four studio spaces. While Schindler, one of the most experimental Modern architects of his time, who reinvented his own architecture again and again during his career, clearly embraced change, it is hard not to believe that he would have been displeased by this development. Had the new building responded more sensitively to Schindler’s design principles, perhaps a more sympathetic design would have resulted. The presence of the Schindler House, if only for its open space, represents a significant asset to the developer next door. Wouldn’t it be fair if the special qualities of the house Schindler created could be valued in the same way?

Author Judith Sheine is Chair and Professor in the Department of Architecture at California State Polytechnic University, Pomona and the author of numerous publications on R.M. Schindler.
Originally published 3rd quarter 2006 in arcCA 06.3, “Preserving Modernism.”





