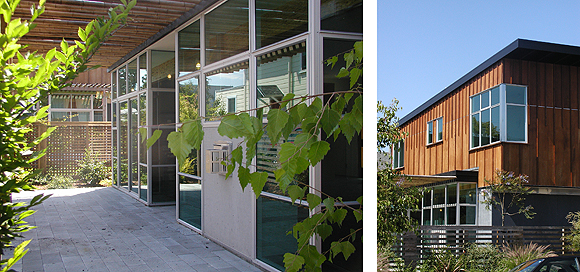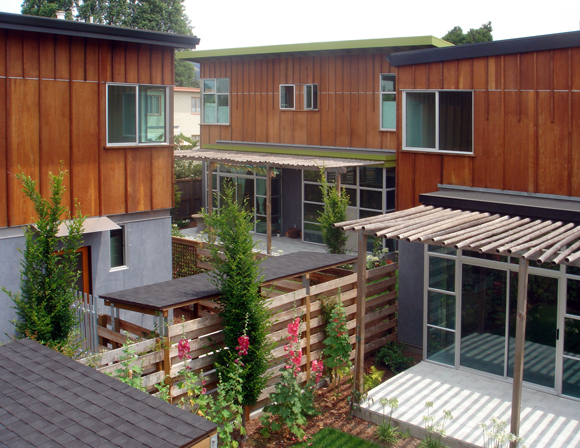A complex of four small houses at 61st and Adeline in Oakland takes advantage of an unusual provision of the city’s zoning code, which allows “mini-lots” as small as 2,500 square feet in the R40 zone. Developed, designed, and constructed by Wilson Associates, the original idea was for a group of condominiums with shared open space, but the “mini-lot” provision allowed subdivision into four freehold lots averaging 2,700 square feet.
The simple, repeated plan of the 1,400 square foot cottages opens to a side yard, maximizing the connection between the living area and the outdoors. The plan is rotated to provide privacy and take advantage of views. To avoid the usual slab on-grade experience of being a slight 2″ above the grass, the slab is 18″ thick, simply poured on-grade without the necessity of soil exporting or compaction. This method is fast and raises the house without having to use a T foundation with wood joists. The wood-clad upper floor, comprising two bedrooms and two baths, is rendered as if it were the cottage itself, raised up to shelter the open living space below.
The location of the ensemble of cottages at the convergence of two oblique major streets turns a geometrically simple composition into a lively interplay of volumes seen in changing perspective.
Wilson Associates, made up of architect Peter Wilson; his brother Tony, a builder/attorney; and sister Sara, administrator, began their develop/design/build enterprise in 1986 with Market Hall, in the Rockridge district of Oakland. This mixed-use development, innovative for its time, is inspired by the European food hall experience of shopping daily for fresh ingredients purchased from individual purveyors. It combines owner-operated retail food shops and restaurants at street level with professional offices above.
Peter Wilson emphasizes the advantages of the develop/design/build model, not only for building equity toward what, for many architects, is an elusive goal—retirement—but also because it allows true design control throughout the project. Witness, for example, their decision to rotate one of the Adeline Cottages 180 degrees to capture an unanticipated view—after the foundation was in place.
Project Team
Owner: Wilson Associates
Architect: Peter Wilson, AIA
Associate Architect: Jim Arjala, AIA, Arjala Architecture
Structural Engineer: Jason Campbell, JEC Structural Consulting
Soils Engineer: Allen Gruen, Earth Mechanics Consulting Engineers
Surveyor: Chris Bailey, Bates and Bailey Surveyors
Originally published 3rd quarter 2006 in arcCA 06.3, “Preserving Modernism.”









