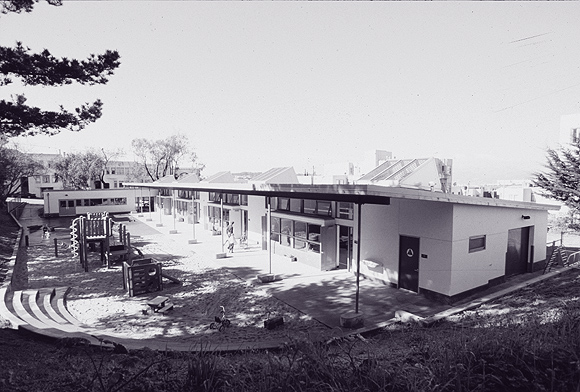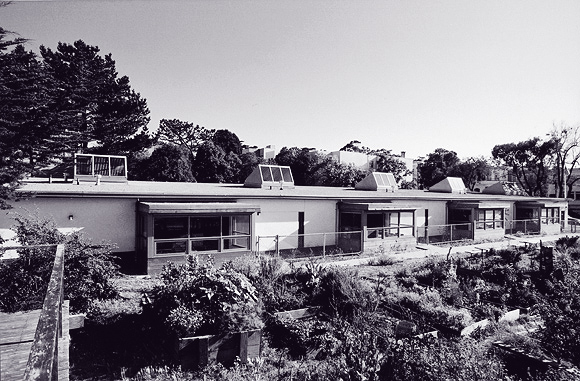Two definitions of the word modest describe the Argonne Child Development Center in the Richmond District of San Francisco, the work of 450 Architects, a young firm whose offices are also in the city. One definition is “free from showiness or ostentation,” the other “having or proceeding from a disinclination to call attention to oneself” (Random House). Although slightly different in meaning, each definition conveys something important—the first about this building, and the second about its designers. What the success of the Argonne school project means is that we now have a viable blueprint for a new kind of public school architecture.From its Barbary Coast beginnings to the attenuated pyramid that is the centerpiece of its skyline today, San Francisco just is not a place that tiptoes and whispers. In marked contrast, by quietly and methodically serving a constituency of children and the community from which they come, 450 Architects significantly changed the method by which the city itself will build, when it created the first “green school” in the City of San Francisco. While the Argonne school’s balanced, pleasing design is modest, its contributions to responsible architecture are truly glorious: the design utilizes active and passive solar energy, natural convection for ventilation, and environmentally sound materials.

The resulting building sits gently atop the site of the original center—built forty-six years ago—alongside a deep, narrow garden filled with flowers, vegetables, and fruit trees. At the far end of the garden stands a small, wood-framed, fiberglass-paneled geodesic dome. This somewhat anachronistic structure is the site of the Argonne Community Garden (the city’s largest), which has been in existence since 1974. That the garden is itself organic and serves as diverse a population of ardent amateur horticulturists as any in San Francisco is entirely congruent with the mission of both the Child Development Center and its architects.
Finally funded by passage of San Francisco’s Proposition A in 1997, the school was built to accommodate roughly one hundred students in four open-plan classrooms. It is configured in an L-shape that puts the short stroke at the front of the lot (where the administrative offices are located), facing the street; the long bar of the ell extends toward the back of the lot, parallel to the community garden. The inside of the L faces the playground and opens on to it. This length of the building houses the classrooms, which are themselves situated beneath a deep redwood-faced overhang that runs the length of the building, shielding the windows of each classroom from the heat of full southern exposure. Clerestory windows and large, windowed bays pour light and fresh air into the rooms. On the north-facing side of each room, adjacent to the community garden, bay-windowed niches function as reading and quiet areas.
This is not the architecture of grand gestures. The mass does not contort; the materials are not cutting-edge. The building, instead, follows a clean, homey, Southwestern vernacular that could be sited anywhere there was the need for protection from the sun and a desire for a cool breeze. It is in every way a modest building. The exterior materials—stucco and wood—convey warmth, familiarity, and comfort and are consistent with the look of the houses that surround the center. The building makes no demand, oblique or direct, for an adjustment on the part of the community; rather, the opposite is true.
But the architects took full advantage of the relatively low density of the surrounding neighborhood and installed five photovoltaic panels on the Center’s roof along the east-west axis, so that the same orientation that creates an abundant garden generates 25 percent of the electricity for the center. Similarly, inside, each room is finished, as completely as possible, using environmentally friendly, sustainably harvested or recycled materials: stains are soy-based, bathroom tiles are recycled glass, millwork is made from sunflower seed panels, flooring is natural linoleum. In addition to showing a commitment to green building, every detail also shows that the architects carefully considered its potential impact on the 96 small clients who now spend their days at the Center.
With little fanfare, 450 Architects has created not just the city’s first green school but also the opportunity for the school district to address the pressing issues of sustainability, and they have done so with great aplomb.

Author Lynne D. Reynolds, AIAS, is a second-year student in the architecture program at CCAC (California College of Arts and Crafts) who spent most of the previous two decades as a professional photographer of furnishings and interiors.
Originally published 4th quarter 2002, in arcCA 02.4, “New Material.”






