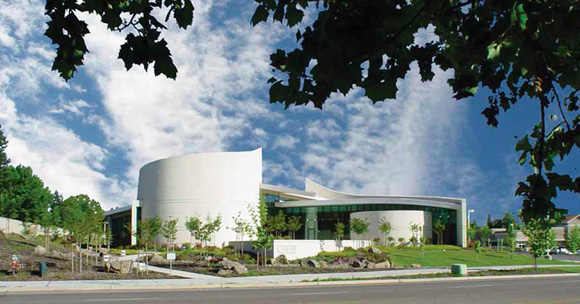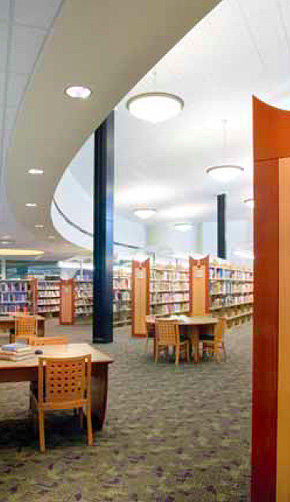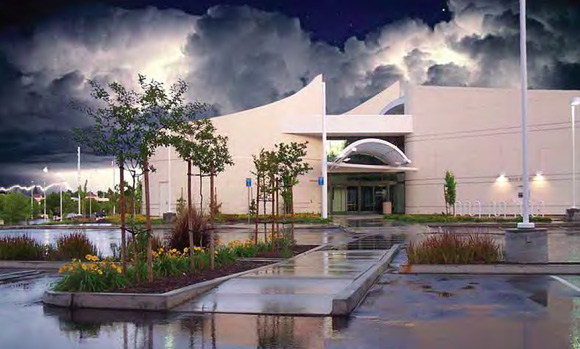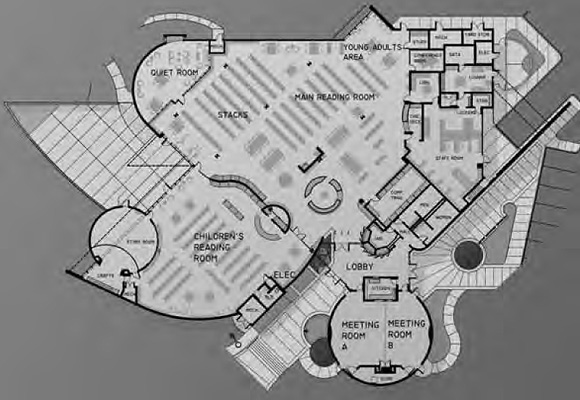

Woodward Park Regional Library, Fresno, California
Woodward Park, at 22,000 square feet the largest regional library built since Fresno’s main library, caters to a growing suburban, pedestrian-friendly, middle-income community. Offering self-service, computerized checkouts, automated book processing, and beverage service, it is the region’s most technologically advanced, user-friendly library.
The library achieves civic prominence through the interplay of volumes, at the same time weaving itself into the suburban fabric by association with the colors, textures, and materials of the neighborhood commercial and residential districts. Linking the Eaton Trail Access to the San Joaquin River, the site is characterized by a dry streambed, which is echoed within the building’s curvilinear walls.
The building provides energy savings over other buildings of comparable size. Solar tempering was a primary goal. Enhanced glazing, protecting the books from UV light, is strategically placed, most on the south side where daylight is welcomed in winter, while deep roof overhangs offer ample shade in summer. The interior clerestory volume provides a wealth of natural day-lighting.
The exterior terrace and entry spaces offer locations for displaying the work of local and regional artists. A 128-foot long mural, suspended ten feet above the floor, depicts the life of the San Joaquin River.

Project Team
Design Architect: Arthur Dyson, AIA
Architect: DKSJ Architects, Inc.
Structural Engineer: Parrish Hansen, Inc.
Landscape Architect: Susan Asadoor
General Contractor: Zumwalt Construction

Originally published 1st quarter 2007 in arcCA 07.1, “Patronage.”





