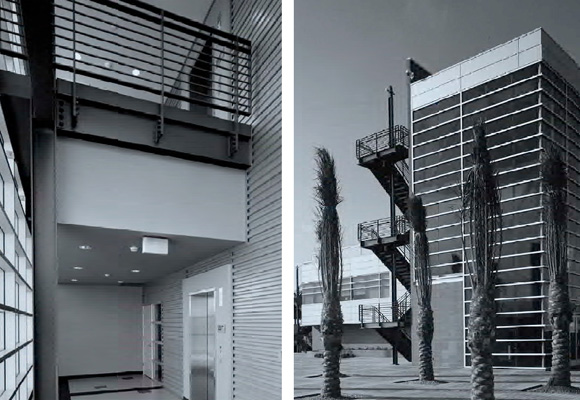Architect: JWD Group
Structural Engineer: Liftech Consultants
Mechanical Engineer: McCracken and Woodman
Electrical Engineer: Silverman & Light
Civil Engineer: Ackland
Landscape Architect: Pattillo and Garrett
Associated Structural Engineer: Bello Vennari
Associated Architect: James Vann
On October 22, 2000, when a San Francisco Bay harbor master nudged the Chinese freighter Zhen Hua beneath the Bay Bridge with a breath-catching clearance of just 25 inches, the vessel carried four super post Panamax cranes—each one a startling 22 stories high and capable of lifting 65 tons. The delivery of this massive cargo signaled that an important piece of the audacious Oakland Port Authority Vision 2000 Plan was being fit into place.
A capital expansion plan, Vision 2000 was devised to give the port of Oakland more play in the competitive maritime container shipping industry by greatly increasing the number of TEUs (Twenty-foot Equivalent Units, the standard measurement for quantifying shipping containers) that could be moved through it annually. Currently ranked fourth behind the ports of Los Angeles, Long Beach, and New York, the Port of Oakland recognized the need for the Plan’s improvements not so much to surpass the top three ports but to maintain its ranking above increasingly aggressive West Coast ports, such as Tacoma and Seattle. The Hanjin Terminal, situated on the 530-acre site of the Fleet Industrial Supply Center of the former Oakland Army base, is the first major terminal in the Vision 2000 plan. Designed by JWD Group, an architectural, engineering, planning, and graphics firm based in Oakland, the Hanjin Terminal is a central component of the Oakland plan. (The new terminal was not JWD’s first project for the Port of Oakland; they are the designers of the administration center for Berth 30 and the Ben E. Nutter Terminal, as well.)
The JWD Group, with its companion firm Liftech, has made a specialty of designing for the maritime container industry and providing allied services by going beyond the nuts-and-bolts of container terminal master planning and facility design and construction. Employing an approach that reflects their belief that “facilities must be specifically designed to accommodate safe, secure, efficient, environmentally sensitive, and cost-effective movement of cargo and equipment,“ their role is integral to the overall success of the Oakland Port Authority Vision 2000 Plan. Although their contribution to the master plan for the Port of Oakland has been comprehensive, including operations analysis, site planning, structural engineering, and civil engineering, among other services, it is the architectural work that they have done that has almost single-handedly changed the appearance of container terminal design and raised the bar for the entire field.
In the not too distant past, one could expect buildings in these industrial/maritime settings that blurred into the drab sameness of crude function, unleavened with the lightness of creativity. Indeed, the very concept of design in this setting seems both effete and contradictory. But then you come upon JWD’s administration center for Berth 30 and are, at first, a bit startled because it sits, gleaming white and pristine, a Richard Meier-like construction, in the midst of the hulking gray equipment of maritime commerce. Yet the structure not only succeeds there, it delights; instead of imparting a sense of being out-of-place, it creates place. Beneath the vast, uninterrupted blue skies of the shipyards, poised atop a charcoal ground, it becomes a gleaming yacht at anchor. For that success, the American Institute of Architects in 1995 presented JWD Group with a National Honor Award.
The JWD Group followed their victory at Berth 30 with the Hanjin Terminal at Berths 55/56. Not surprisingly, it went on to win a 2001 AIA Design Award. The various buildings that comprise the Hanjin Terminal—gatehouse, administration, marine, and maintenance and repair—share a common visual vocabulary that creates the unified appearance specified by their client, Hanjin Shipping Lines. It is also true to JWD’s holistic, boundary-breaking approach.
Reduced to simple geometry, the buildings of the Hanjin Terminal are a series of articulated boxes in various configurations that, on their own, are interesting, but in aggregation become more wonderful. Unlike Berth 30’s satiny white panel cladding, the materials of Hanjin Terminal are entirely homogeneous with those of their industrial surroundings, while standing apart simultaneously. The corrugated steel siding replicates the storage containers that are seen everywhere, the concrete blocks reverberate with the notions of factory and manufacturing, and the long, aluminum-framed ribbon windows revisit the horizon lines of the ocean just outside of them. The choices here are basic, industrial, and economical; their execution is strong, clean, and fresh.
Inside the Hanjin Terminal’s administration building, a sophisticated palette of neutral colors is consistently offset by the blue ribbons of sky visible from most rooms. The same steel siding is used on some interior walls, and door and window frames are aluminum; the metals cast a soft gleam. Exposed steel columns, stairs, and rails keep the industrial aesthetic active. Throughout, the choice of materials is simple and well done.
The buildings’ design vocabulary is formal, early modernism, with allusions to the work of Mies and Gropius, and is of the same ethos that is seen in the work of such distinguished contemporary modernists as Miller/Hull Partnership, Vincent James, and Daly, Genik Architects. As Frank Dobson, JWD’s project architect for the Hanjin Terminal, modestly put it, “there was no reason not to try to do something that looked great.“ Nevertheless, and despite the established presence of Berth 30, one doesn’t initially expect to encounter high design on this type of site, and when one does, it is a convincing revelation. The Port of Oakland may not be the current leader in gross container tonnage, but they are certainly in the position of authority when it comes to distinctive, well-realized architecture.
Photos courtesy JWD Group.
Author Lynne D. Reynolds, AIAS, is a student in the architecture program at CCAC who spent most of the previous two decades as a professional photographer of furnishings and interiors.
Originally published 2nd quarter 2003, in arcCA 03.2, “Global Practice.”






