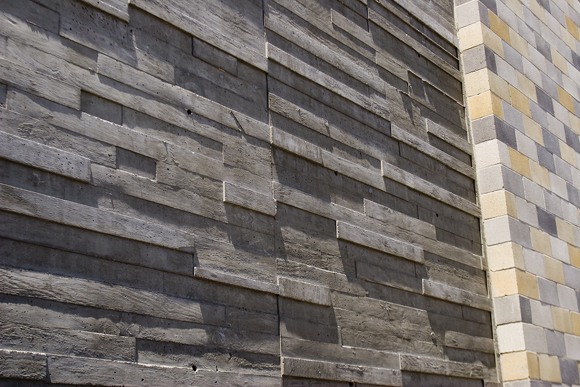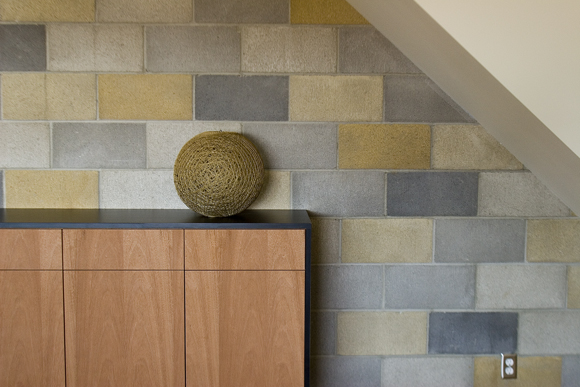
In 2002, Lloyd Russell, AIA purchased a site in downtown San Diego and began to design a mixed-use structure that includes a variety of live/work spaces. The site came cheap by local standards, because it was a sliver of a triangle directly adjacent to Interstate 5 and under the flight path into the San Diego airport. Undeterred by the site constraints, Russell has crafted what one local design awards juror referred to as “handmade modernism,” squeezing three levels and lots of flexibility into what others had deemed unbuildable.
R3—as Russell and his wife Ame Parsley refer to their creation—is a tri-level structure with two ground floor flex spaces and their live/work studio on the upper two levels. This is really only one of a myriad of spatial possibilities, however. The structure can just as easily accommodate four separate units. Inspired by the flexible commercial structures of older cities, Lloyd set out to assure that the building would work just as well for someone occupying it twenty or thirty years from now.
This notion of longevity is also clearly evident in the structure itself. Made primarily of cast-in-place concrete and masonry, the building has a substantial presence inside and out. Besides allowing the building to come right to the sidewalk and absorb the potential abuses of the street, the heavy construction has sound mitigation benefits. The “weight” is contrasted, though, with the delicate touch of its making. The cast-in-place concrete was formed with a random layout of four-inch plywood strips of varying depths. The finished wall surface has the feel of loosely controlled board forming. In the end, some of these forming strips were difficult to remove, and Lloyd has accepted their presence as a happy accident that subtly communicates something about the process of making. These sorts of honest expression of process and fabrication are evident throughout the building and ultimately are what gives the building its strength.
Russell—acting as his own contractor— was involved in all facets of the building of the structure. He utilized lessons learned on his design and construction collaborations with Ted Smith. Besides the simple but ingenious concrete work, Lloyd also worked with masons, framers, and cabinetmakers to insure that he got what he was after for a price that he could afford. A true labor of love, R3 was recently recognized with an Honor Award in AIA San Diego’s design awards program. The jury commented that the structure seemed to sing for them. Indeed it does.
Design Team: Lloyd Russell-Architect, Ame Parsley, Dustin Davis
Build Team: Lloyd Russell, Ame Parsley, Dustin Davis, Alex Camp, Bryan Vogt, Dominic Chemello, Daniel Steinmeyer
Consultant: Alex Barajas, Envision Engineering
Author Eric Naslund, FAIA, is a principal at Studio E Architects in San Diego. He is the past chair of the AIACC Design Awards Program and currently serves on the editorial board of arcCA. He is an adjunct faculty member at Woodbury University in San Diego.
Originally published 4th quarter 2006 in arcCA 06.4, “The UCs.”








