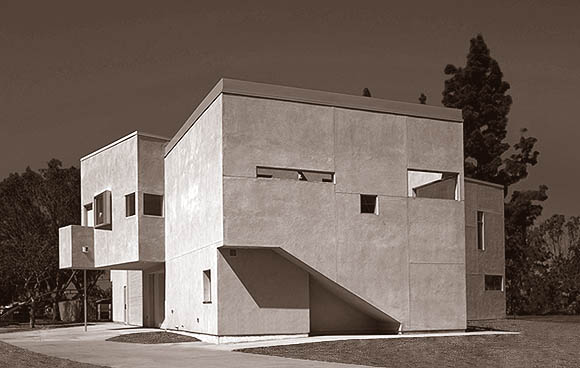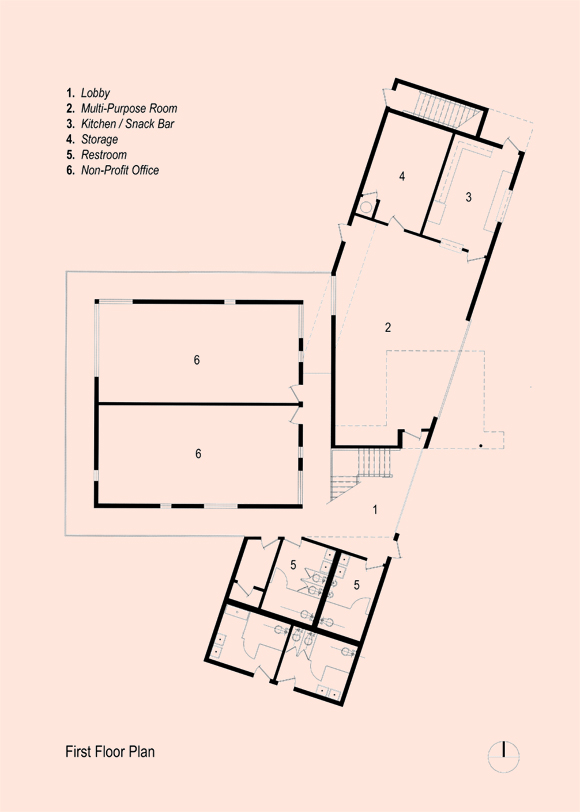

Design team: John Sparano, AIA, and Anne Mooney (principals); Matt Bean, Michael Atkinson, Ludwing Juarez, Rene Berndt, Mahnaz Zahiry, Tomohisa Miayuchi, Daniel Huh
Civil Engineer: Civil Trans
Electrical Engineer: Silver Roth & Associates
Landscape Architect: Withers Sandgren Smith
Mechanical Engineer: Moroko & Shwe
Structural Engineer: Costa & Associates
As Los Angeles’ metro areas steadily become less racially segregated, most communities are becoming more economically segregated. Push factors—high crime rates, failing schools, falling property values, and, often, higher tax rates—drive middle class families out of declining neighborhoods in central cities. Pull factors—safer neighborhoods, better schools, rising home values, and, often, lower taxes—pull such families to developed urban or newer suburban areas. The result: high-poverty ghettos and barrios, cut off from mainstream society, where extreme poverty persists, despite the widespread prosperity and flurry of homeownership in the better neighborhoods. The solution: change the rules of the game that dictate how regional growth works.
Montebello is an incorporated city within Los Angeles County. The city’s planning department, along with various neighborhood groups, has developed a 5-year revitalization plan starting with a new community center. Now complete, the Reggie Rodriguez Community Center focuses on providing alternatives to drugs and gang violence, which are now prevalent throughout Montebello. The center has four non-profit organizations operating out of the building, providing activities and services for its disadvantaged population, including mentoring opportunities for young Latinos, computer training workshops, employment counseling and job training, healthcare services, and health education programs. Two roof-top decks and a multi-purpose room provide areas for community gatherings within a park containing a baseball field.
Los Angeles based architects John Sparano, AIA, and Anne Mooney’s concept for the center grew out of an idea based on a ‘text’ developed from hearing what the community wanted and needed. The text is from Aristotle: “Wisdom is a process of experience and reflection.” To Sparano + Mooney, this text resonated with what was needed for the citizens of Montebello. Many regional community centers are all about experience—creating experiences and looking forward—but it became clear early on in the design process that it was important to combine experience with reflection: to reflect not only on your mistakes, but also the positive things, like what you are learning and how you are growing.
Sparano + Mooney’s building sets up tensions that are experienced physically and perceptually but that then act as metaphors for the perilous journey from adolescence to maturity. The architects positioned the building to welcome and encourage walk-in traffic from the baseball field and the park. Architecturally speaking, the tensions are seen in oppositions between opacity and transparency and in spaces for active and reflective activities. When the center is open, two large doors roll away, dissolving the boundary points separating the interior from the outside.
Without such revitalization, the recession we are now in will eventually bring economic collapse to many of L.A.’s poverty-burdened communities, such as Montebello. Collapse at the core will erode prosperity on the periphery, and even prosperous regions will come to resemble garrison states where, within their gated communities, the “haves” will seek to wall themselves off from war zones of the “have-nots.” Changing how regional community markets work, as the city of Montebello is attempting to do, may not end all poverty in America, but it can surely abolish the concentration of poverty and its enormous social and fiscal costs within our cities.
Author Elizabeth Martin is creative director of Alloy Design & Technology, a multi-disciplinary design firm focusing on building, new technology and craftsmanship. In addition to practice, Liz is the director of the new, Los Angeles-based A+D Architecture and Design Museum, located in the historic Bradbury Building. She is the editor of Pamphlet Architecture No. 16, Architecture as a Translation of Music (Princeton Architectural Press, 1995).
Originally published 3rd quarter 2002, in arcCA 02.3, “Building Value.”






