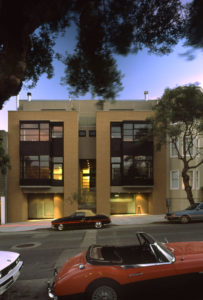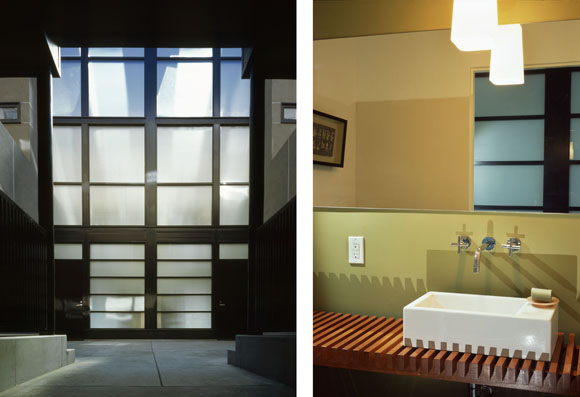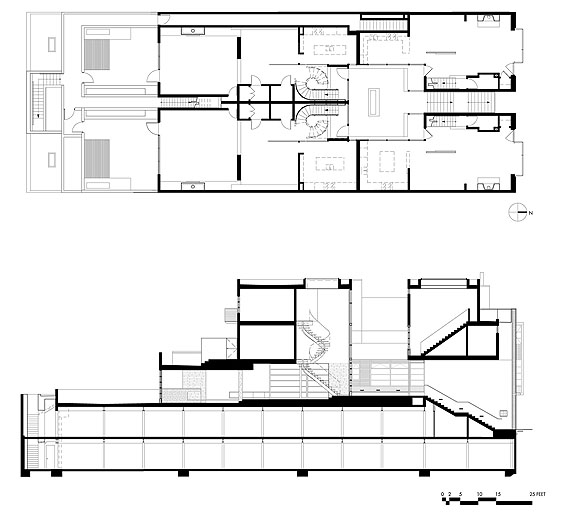

The facade is composed of two bays of dark wood windows, framed by a warm brick. One enters from the street through the exterior stairway which opens out onto a central courtyard and fountain. There are two units in front and two in back, each with its own entry from the courtyard. The wood windows move through the interior as translucent dividers between kitchen, dining, and hall, reinforcing the continuity between the exterior and interior spaces. The existing masonry garage is being seismically upgraded and reconstructed to support the housing above.
Architect: Paulett Taggart Architects, San Francisco
Team: Paulett Taggart, Martha McQuade, Ed Andrews, Evan Nakamura, Chris Weir, Chris Cote
General Contractor: Sneed and Co., San Rafael
Structural Engineers: C+D Consulting, San Francisco
Stair Engineer: Endres & Ware, Berkeley
Mechanical: c Inc., San Rafael
Lighting: Foster Lighting Design, San Francisco
Photography: Nic Lehoux, Architectural Photography, Vancouver, Canada
Originally published 1st quarter 2004 in arcCA 04.1, “Press Check.”







