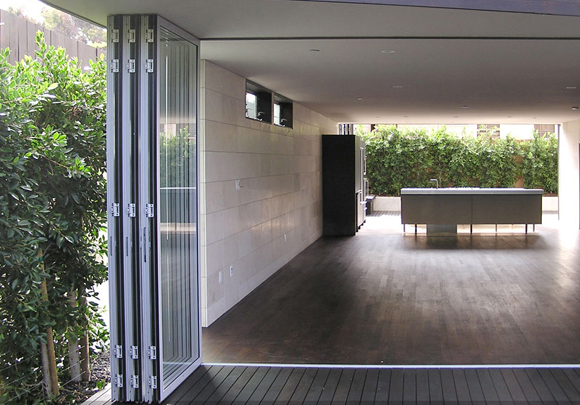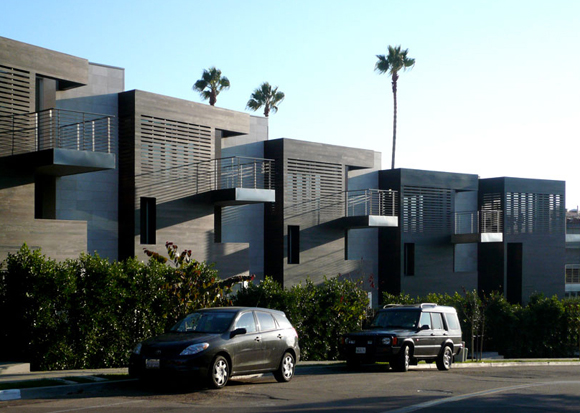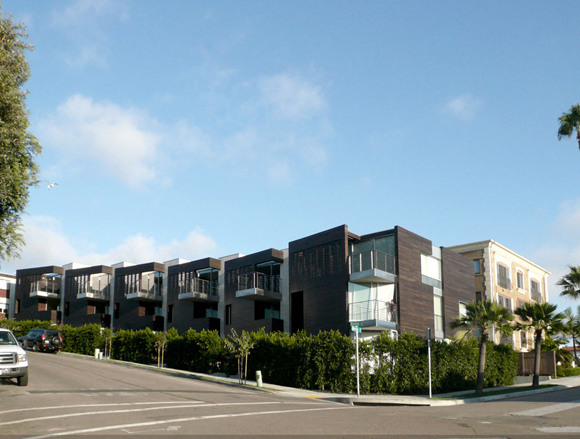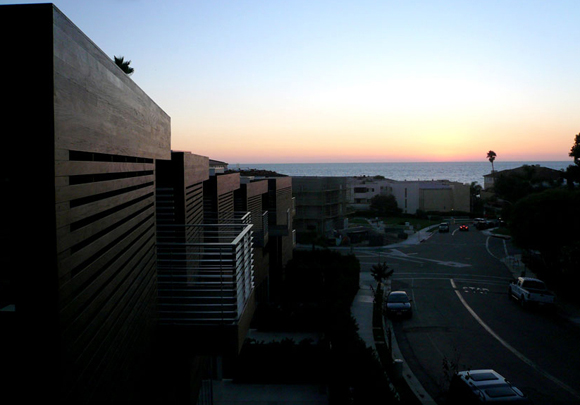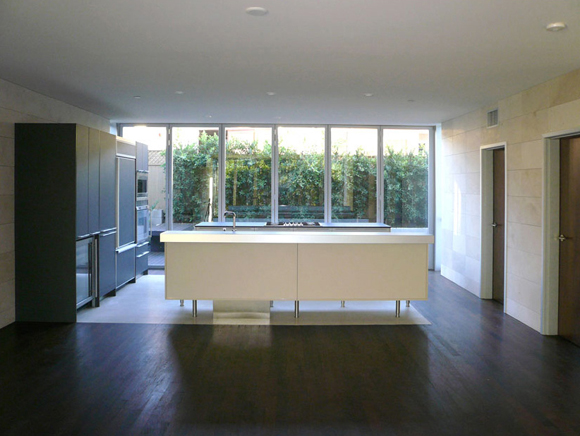Sebastian Mariscal Studio has been slowly building a portfolio of well-regarded contemporary housing projects throughout the city of San Diego. Their latest is Six, a rowhouse project just a block from the beach in La Jolla, one of San Diego’s most desirable and expensive neighborhoods. As with all of these projects, Mariscal is the developer, architect. and contractor.
Six sits on a sloping lot on a curving street, a topographic condition made subtly evident as the apparently identical units curve and drop with the terrain. The rowhouses sit atop an underground garage accessible from the side street on the low side of the site; they address the sidewalk through a small gate in a hedge that provides privacy to the open units beyond.
Each rowhouse is composed of two parts that are expressed in their finish materials. Service elements (stairs, elevators, storage, and the like) are placed in limestone-clad pylons that act as sound gaskets between the units. All living spaces are contained in wood boxes that bridge between the stone pylons.
The wood boxes—clad completely in ipe—contain bedrooms at the second and third floors. Under the wood box, a large loft-like space for the kitchen and living areas extends into gardens on both ends. This connection is made seamless by the use of fold-away glass doors that completely open both ends of the room. lpe flooring runs outside as decking in both directions, connecting the garden and terrace areas to the interior. In fact, this “slipping” of inside to out is so effective that, when the doors are folded back, you feel as though you are in a covered exterior space.
Six is a quintessentially Southern California housing scheme that builds on a legacy of seamless connections between house and garden. The real genius of Six is that it accomplishes this with such a deceptively simple kit-of-parts.
Developer-Designer-Builder: Sebastian Mariscal Studio
Project Manager: Jeff Svitak
Structural Engineer: Omar Mobayed
Photography: Pavlina Ilieva and Jeff Svitak
Author Eric Naslund, FAIA, is a principal at Studio E Architects in San Diego and a member of the San Diego Planning Commission. He currently serves on the editorial board of areCA.
Originally published 4th quarter 2007 in arcCA 07.4, “preFABiana.”

