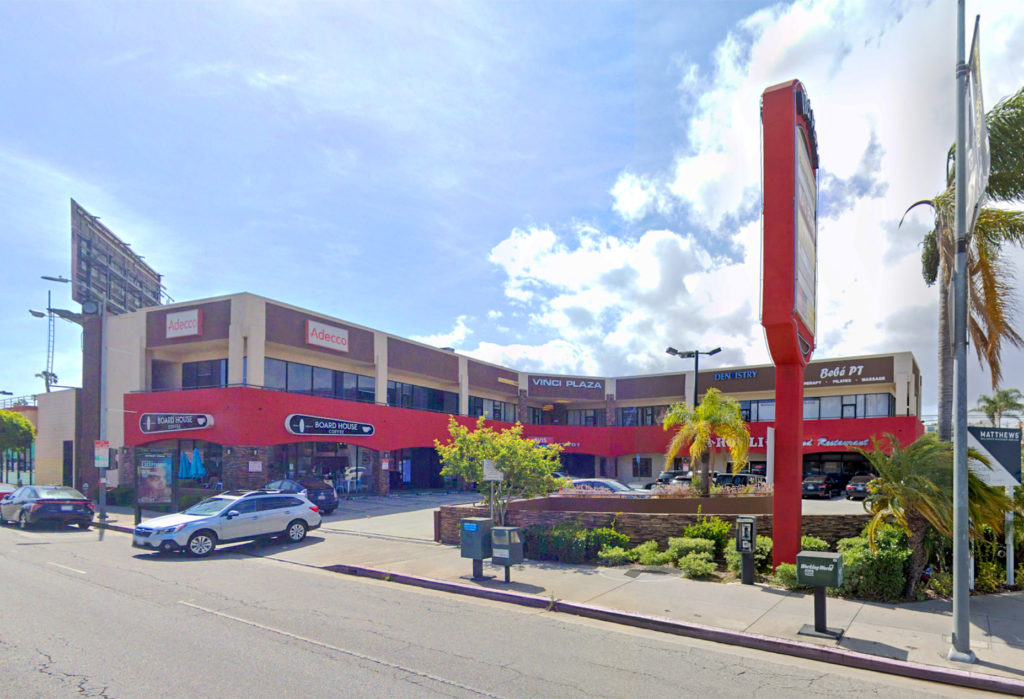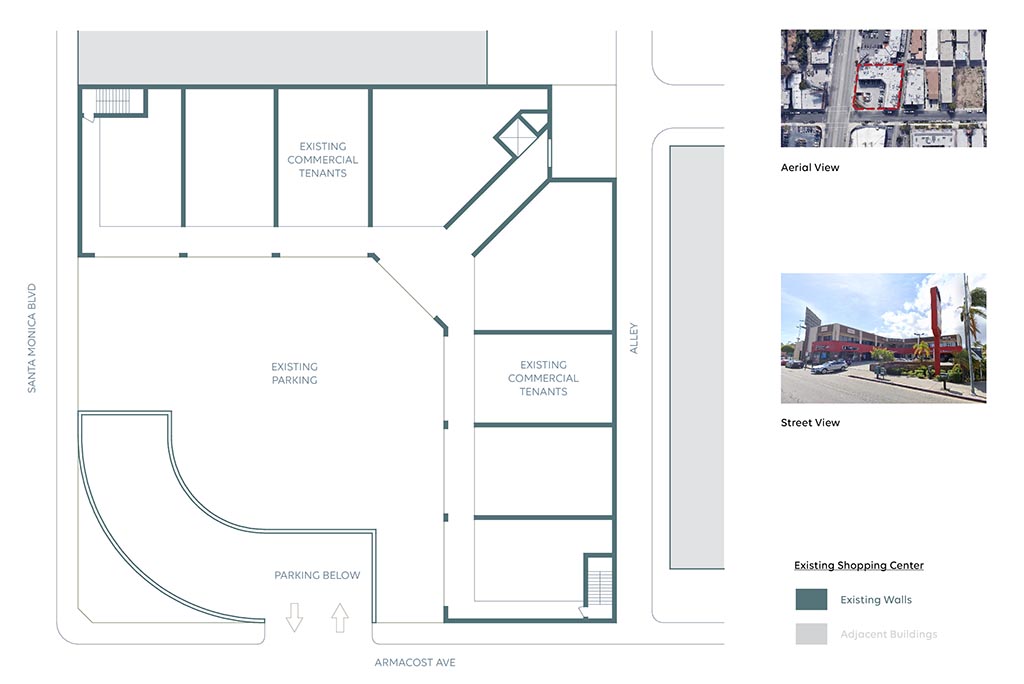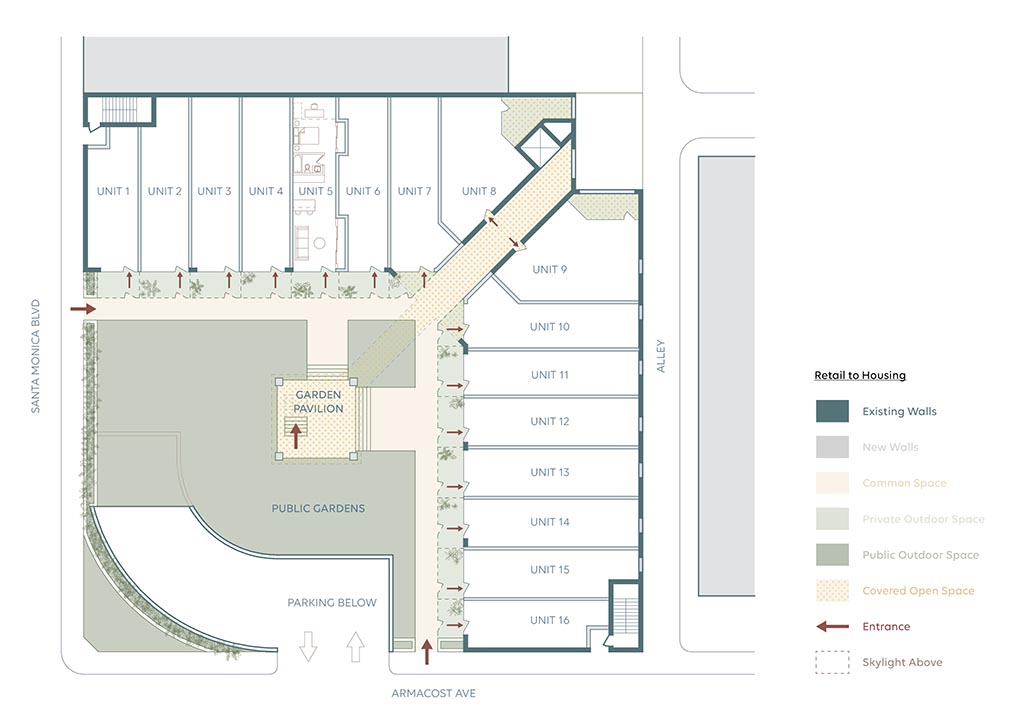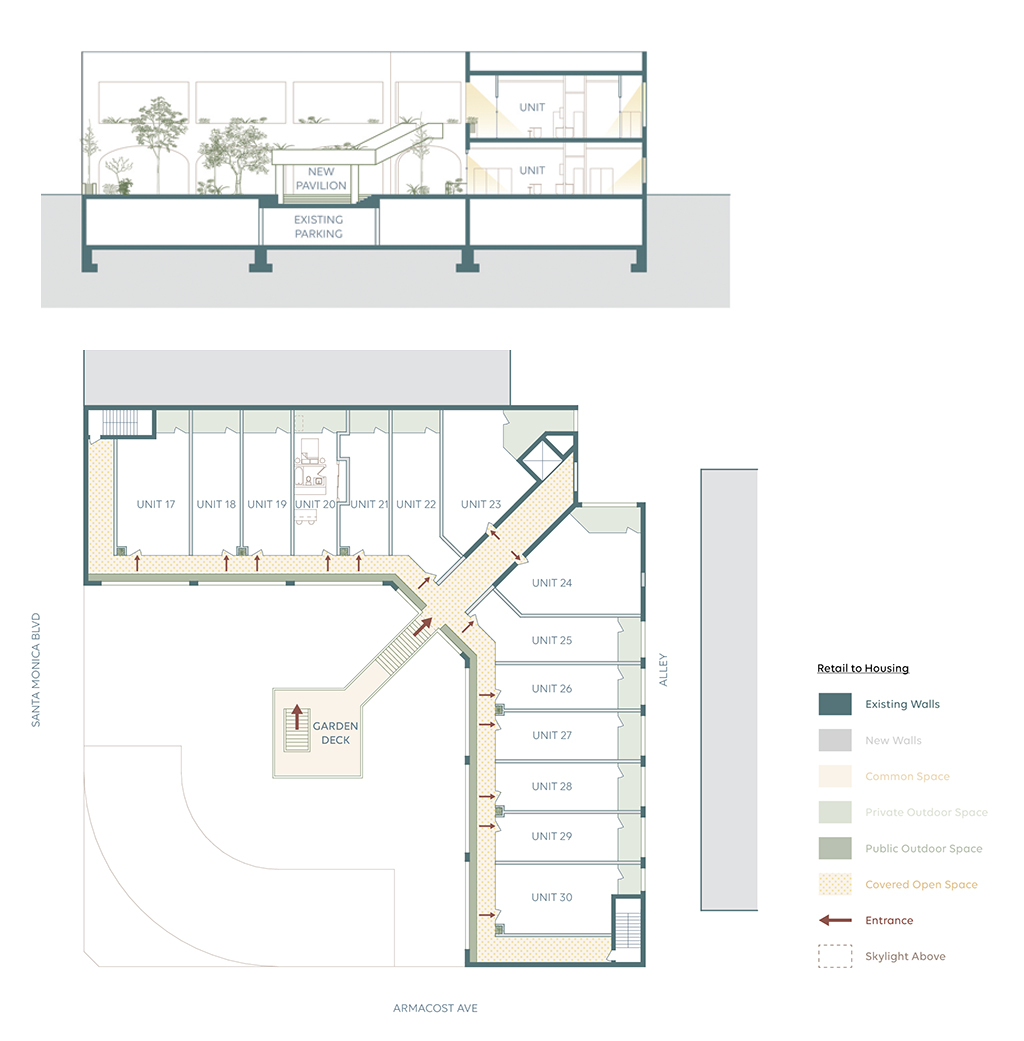Los Angeles-based firm Omgivning is widely recognized for its expertise in adaptive reuse, which it has pursued extensively in downtown L.A. and beyond. Here, the firm presents one of several case studies it has produced on adaptive reuse for particular urban typologies.
A recent AIA Firm Survey found that almost half (48%) of all projects currently being pursued by U.S. firms involve the renovation, rehabilitation, extension, or preservation of existing buildings. In fact, according to Bloomberg, for the first time in 20 years, renovations have overtaken new construction in architectural billings in the U.S.
Since its founding in 2009, Omgivning has been committed to exploring the design needs of this new era and has become increasingly convinced of the importance and urgency of reusing existing buildings. Adaptive reuse architecture breathes new life into existing structures. It makes for more sustainable construction, more thriving communities, and more creative solutions to the pressing issues found in cities everywhere.
In the post-pandemic economy, vacancies of commercial spaces are expected to remain high. Meanwhile, Los Angeles has a shortage of affordable housing that generates a true sense of community. We believe that strip malls offer rich potential for conversion to residential use, a process that could help to alleviate some of the affordable housing crisis by creating new units.
The city of Los Angeles has roughly 675 strip malls that consume about 24 million sf of ground area, including associated parking. Their design characteristics descend from drive-in markets with multiple independent vendors, a typology that began appearing in the region in the 1920s. Mini-malls are a smaller variety of strip malls often found on corner lots among the city’s extensive commercial corridors. They were born in Los Angeles after the 1973 oil crisis, when the bankruptcy of many gas stations freed up their corner lots for development, allowing mini-malls to spread across the city. In 1988, a restrictive ordinance placed guidelines on the development of mini-malls and gave the city discretion over their approval.
Mini-malls are are set back from the street with ample surface parking, while some also provide additional below-grade parking. Often located on corner lots among the city’s long commercial corridors, these buildings are situated to provide convenient access to other areas of the city by a variety of transit options that include subway, bus, light rail, and bike lanes. The particular mini-mall used in our concept is a 20,000 sf building located at the corner of Santa Monica Boulevard and Armacost Avenue in West Los Angeles.
Retail to Housing
In our vision for the reuse of a two-story L-shaped building, the majority of the structure remains intact, including circulation, stairways, and below-grade parking. In order to increase density, each previous commercial unit is divided up into two residential units. This configuration shows the mini-mall has the capacity to hold thirty 600 sf affordable residential units. Each unit would be outfitted with work from home capabilities, as well as an outdoor patio or courtyard to provide natural light and cross ventilation through the unit. The existing facade would be modified to maximize natural light and cross ventilation throughout the units, including new glazing and entryways at the existing large openings at the front of each unit.
In this multifamily concept, the parking requirement is reduced by changing the building’s use from retail to residential. As a result, the existing surface parking area could turn into a shared garden with the potential to also include a lounge, grilling area, and garden pavilion that would serve as a communal space for all of the tenants.
Click here for Omgivning’s complete Urban Reprogramming commercial design report.
Click here for Omgivning’s complete Reimagining the Workplace design report.
Click here for the Adaptive Reuse topic in Omgivning’s Journal.
From arcCA DIGEST Season 17, “Adaptive Reuse.”









