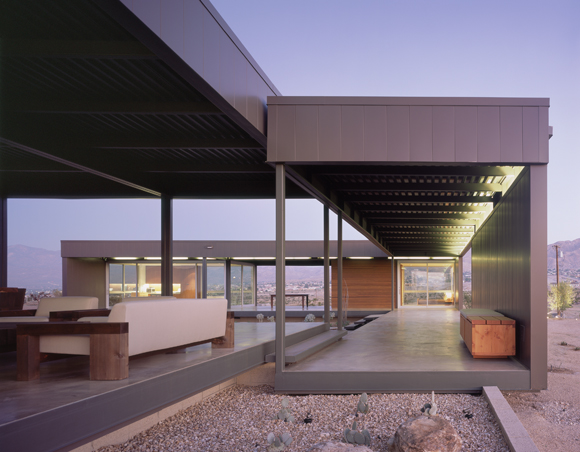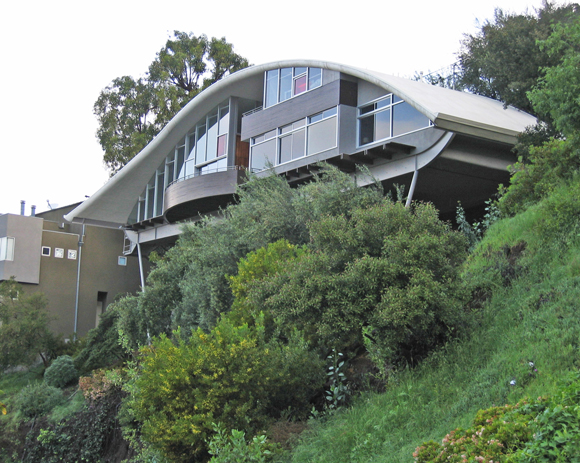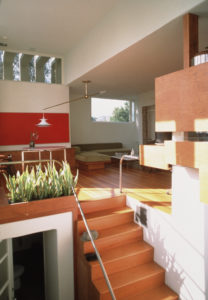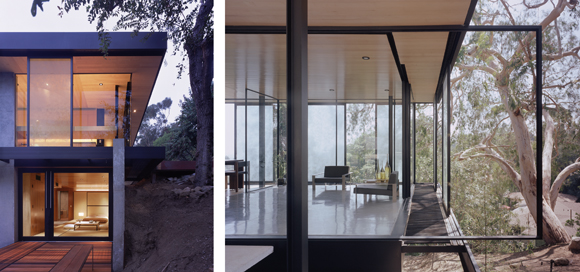
Modernist restoration projects surely teach us about the design typologies of the modernist aesthetic—of indoor/outdoor interactions and open plans, of ample fenestration and expressive structures. Yet in the incredibly intimate process of preservation, our firm has also glimpsed the process, experimentation, people, and ideals of Modernism. These intangible lessons influence the spirit and direction of our office as we pursue the aesthetics that Modernists expounded.
Originally started by Leo Marmol and Ron Radziner in 1989, Marmol Radziner + Associates is one of the few design-build firms headed by architects. The firm has since grown to nearly sixty architectural and seventy construction staff, on a mix of projects, including Modern restorations, new residential projects, and commercial spaces. Thoughtful and careful Modern restoration projects—demanding innovative design, detailed research, and exacting construction standards—provide the bedrock for the firm’s practice. In working on a diverse collection of Modern structures, by architects ranging from Richard Neutra and Rudolph Schindler to Frank Lloyd Wright, John Lautner, and others, we have uncovered a master builder sensibility: a holistic design approach that aspires to integrate the multiple disciplines of landscape, architecture, interior design, custom furniture, and architectural metalwork into a unified expression, while maintaining full control for successful execution during the construction.

Despite the variations in building aesthetics and philosophies of these mid-century architects, their work shares common ideas central to Modern architecture. These include building and site integration, connection between interior and exterior spaces, and straightforward material expression. Beyond these ideals, their prolific work created research and development in environmental design, sustainability, lighting, and building technologies. This generation of architects sparked a creative momentum during the middle of the last century that continues to inspire the architectural and building industries today. We are witnessing this continuity in the development of sustainable technologies and prefabricated structures.

Modern restoration projects provide living architectural history for our staff to visualize and comprehend Modern ideals, from the broadest design strokes down to the final construction details. Whether it’s understanding Neutra’s integration of building and site, Schindler’s playful juxtaposition of form and material, or Lautner’s dynamic expression of structure and material space, this exposure to a high level of design and craftsmanship challenges our staff to become more innovative architects and builders.
Concepts Made Tangible
Through the restoration projects, we learn in intimate detail the struggle these architects encountered, following their successes and failures in our efforts to revive these historic structures. The restoration of Richard Neutra’s lighting design for the Kaufmann House in Palm Springs provides an example of the learning process. Archival information for the project includes pages of lighting studies and drawings for custom-designed fixtures. Fifty years later, we studied his notes to understand the purpose of the custom fixtures. Our analysis led to the construction of several mockups of Neutra’s custom light fixtures to be field tested in the house prior to final production. The fully restored lighting system shows Neutra’s sensitivity in using lighting to emphasize the color, materiality, lightness, and transparency of his structures. His thoughtful integration of both natural and artificial lighting enhances the critical relationship between interior and exterior space. Today, we strive to employ Neutra’s lighting sensibilities in our new work by balancing the quality and placement of artificial lighting with areas of natural light to enhance the spatial relationships between indoors and out.

Material Discipline
We have also seen how these architects experimented with new building materials and construction methods. From Neutra’s unorthodox use of waxed cork tile on the surfaces of the Kaufmann House bathrooms to Schindler’s use of simple, construction grade plywood for the cabinetry of the Elliot House in Silver Lake, we see a stunning use of ordinary materials in unexpected ways. In restoration projects, we often face the task of replicating applications of unique historical materials that no longer exist. As a benefit of our design-build practice, we have in-house millwork and metal shops that allow us to produce material mock-ups to recreate and perfect historical techniques or to test alternatives.
We apply the methodology of mock-up production from our restoration projects to our material research for new projects, in which we evaluate a particular construction method or finishing technique and make necessary adjustments before construction. Following in the inquisitive wake of these architects, we look to experiment with new materials and methods for assembling them, trying to visualize the material qualities of a building from the overall concept down to the execution of the details. We use material mock-ups to develop many of the finish components of the buildings, such as custom designed furniture, cabinetry, stone walls, door hardware, and steel casement windows and doors, but the process has been beneficial in evaluating structural detail components as well.

Structural Economy
Yet innovation sometimes comes at a cost. In today’s building context, it is increasingly challenging to create elegant, Modern structures within the parameters of a restrictive and regulation-laden building industry. Achieving the beauty of the Modern aesthetic—with its large expanses of glass, open plan design, and thin, flat roof structures—requires atypical, and usually more expensive, building systems. In seismically active California, the Modern building typically utilizes structural steel coupled with complex foundation systems to allow for large open spans—something we encounter in both our restoration work and new construction. While minimizing interior walls and employing full-height glass allows for a healthy interaction between interior and exterior spaces, these well-intended design solutions often result in structural systems that cost more than conventional wood framing.
In the restoration of Modern buildings, we face the tedious task of knitting structural upgrades into confined, historically sensitive spaces with the goal of never altering their appearance. Doing so requires evaluating several viable structural solutions that must satisfy the aesthetic, structural, and cost requirements of the project. These structural evaluations equip our architectural and construction staff with a comprehensive understanding of the relationship between the structural and spatial systems of the building. Similar structural investigation guides critical design choices from the interplay between the building and site to the detailed integration of a glazing system.

Rationalizing the Detail
In addition to complex structural systems, Modern buildings often require exacting precision in the construction process. This precision results in increased construction costs and longer construction schedules in all of the trades, from the structural steel fabricator down to the cabinetmaker. The construction of Modern structures requires architects to work out in great detail how building materials and systems are integrated. True to our Modern influence, we often prefer flush conditions that demand the alignment of a variety of materials installed by different tradesmen. Yet our builder sensibility knows we must reserve these details for essential design elements, as the costs of constructing with tight tolerances do not always justify the aesthetic ends. Instead, we examine alternative detail methods or simplify the material palette in order to stay within a project’s budget. We are constantly challenging our design-build staff to be innovative and responsible in balancing design ideals with the reality of today’s building methods and construction costs.
The Human Factor and Design-Build
In restoration work, however, we choose not to face these challenges alone. We value the engaging dialogue we have with the original clients, builders, fabricators, and architectural photographers, learning the stories behind these historic structures. Through these conversations, we get an intimate view into the collaborative decision-making that took place during the original construction. These engaging discussions, unlike the historic, highly polished publications of a building, reveal a more realistic and, at times, flawed process of construction and architect-client relationship. The stories bring an emotional content that enriches the sometimes stark precision of Modern architecture. We have found this collaborative process to be the most accurate way of obtaining the exacting historical data that no longer exists in archival form.
This experience tracing the histories of exemplary Modern buildings reinforces our commitment to design-build. By establishing a positive cooperative environment in which client, architect, and construction staff work together, the building design becomes stronger, and the project team more effectively manages design and construction issues. This collaboration also lends itself to innovative thinking by both the architecture and construction staff.
Broadening the Benefit
As we work on both restorations and new site-built projects, we become ever more enamored with the indoor/outdoor lifestyle characteristic of Modernism and ever more interested in finding a way to make this experience available to more people. At the same time, we see not only that Modern site-built homes are significant financial investments, but also that their conception demands incredibly intense personal involvement by the owner. For many people, these financial and time demands are simply overwhelming.
Like Walter Gropius, Charles Eames, and others Modernists, we have turned to the promise of prefabrication to bring Modernism to more people. Prefabrication can eliminate much of the burden of custom, site-built homes by focusing on fundamental design typologies of the Modern home, with open plans that connect indoor and outdoor spaces. By simplifying the material palette and standardizing details and structural systems, prefabricated homes allow the designer to focus on highlighting the essential beauty of the site and surrounding landscape. Maximizing the work done in the factory rather than on the job site affords greater control over details during fabrication, a trait we greatly value in our Modern restorations. We hope that our venture into prefab will bring us closer to achieving the ideals that we so admire in our Modern predecessors.
Our restoration projects have given us personal interactions with people and buildings that have taught us much: design details and material innovations, structural demands and close collaborations, design/build integration and Modernism for all.
Chris Shanley is a Senior Associate at Marmol Radziner + Associates. He worked as the project manager on the Kaufmann House restoration and on several other restoration projects in the office. His co-author, Karen Weise, is the marketing director at Marmol Radziner + Associates and is currently working on a monograph about the firm. Previously she was a research assistant for Professor Edward Tufte at Yale University, interned at the Museum of Modern Art in New York, and received second place in the 2003 Berkeley Prize competition for writing on architecture as a social art.
Originally published 3rd quarter 2006 in arcCA 06.3, “Preserving Modernism.”





