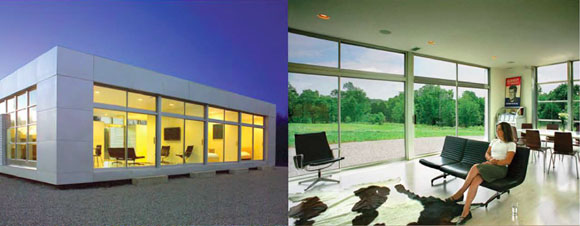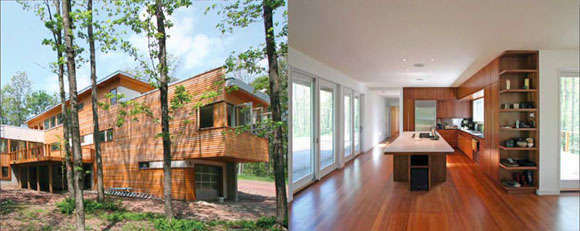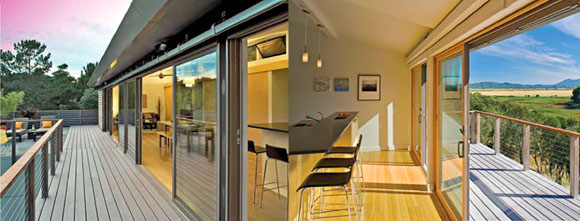
Prefabricated homes have been popular among nearly every generation since early modernists began to look at industry as inspiration. Most prototypical prefabs have been “one-offs,” too impractical for mass production, yet the prefab home has remained a resilient symbol, conveying a core modernist hope that industrial technology might reconstitute everyday life in the most personal ways. Despite its rocky history, many architects see the prefab home as a modernist rite of passage. Today, with a steadfast group of architects offering a wide range of designs, we are perhaps enjoying prefab’s most compelling moment in the last hundred years. A survey of three firms who have completed at least a dozen homes each provides a closer look.
Rocio Romero Homes
To many, a kit-of-parts is the embodiment of prefab; among our group, the sleek and simple work of Rocio Romero comes closest to this hope. With 18 houses completed and 20 more in production, Romero’s Perryville, Missouri, firm is a leader in completed projects. Affordable, disarmingly simple, strikingly modern, and visually light as air, the metal-clad base model of the LV series (1,190 square foot, two-bedroom, two-bath) costs $35,923. Total cost, after site work, shipping, and contractor assembly can range from $100 to $120 per square foot in the Midwest and $120 to $195 per square foot in California and other high labor-cost areas.

The LV home is endearing in the best sense; it is the classic Volkswagen of the prefab field. Its delicacy is reminiscent of the work of Prouvé or Frey. In practical terms, it is emblematic of two themes critical for success: disciplined adherence to a system and flexible response to sites, needs, and preferences. Although color and material options exist, the basic design is loyal to strict dimensional parameters and a predictable, pre-engineered structure, allowing extraordinarily quick, thirty-day production. Houses are produced in response to orders, and outside fabricators manufacture individual parts. Romero’s firm groups them, provides assembly documentation, and ships them disassembled on trucks in a flat pack.
Flexibility in foundation and structural systems addresses differing soil and groundwater conditions and regional preferences for basements, crawl spaces, or slabs. Pre-engineered framing options accommodate hurricane, seismic, and snow loads. Added modules provide more rooms, and interior walls can be reconfigured. Although the design is one of the most disciplined among prefabs, to Romero it is critical that it “do different things for different people.”
Romero limits her company’s role in site preparation and construction administration. Buyers take an active role, seeking bids from contractors for permits, site work, and assembly. Simple assembly details and clear, complete documentation support this approach. The firm’s website offers substantial resources—a standard contract, a short specification for contractor ballpark bids, and plan diagrams—encouraging buyers’ confidence in the unfamiliar process.
Romero is comfortable with the role. “You have to let go. Clients are different today. They want something well designed, and they want it to be easy. The design process can be painful if you are trying to design every last gadget. I started this company with one clear mission, to do affordable modern architecture. What is the point of getting prefab if it is going to cost as much as stick-built?”
Resolution: 4 Architecture
Resolution: 4 Architecture of New York takes a different approach, focusing on typology rather than refinement of a base model. As principal Joseph Tanney notes, “We are operating as architects, as opposed to designing a model home to be sold. We have developed a system of design which will leverage existing methods of prefabrication.” The firm has completed 12 houses and designed more than 120.

In some ways, Resolution 4’s houses have more in common with custom than standardized houses. Designs average $250 per square foot (in higher markets) plus architect’s commission. The firm has tested its assumptions by pricing designs both ways (factory vs. site built); the $250 square foot factory-built cost—$125 for factory work and $125 for site preparation and labor—has been estimated as high as $600 for stick-built site construction. Even at $250 there may be less expensive prefab options, but it is a very well-priced alternative to a custom home.
The firm’s system is based on two “modules of use”: one for public spaces and one for private, factory-assembled and trucked to the site. The lowest common denominator is the truck dimensions: 16’ wide by 11’ high by 60’ long, which equals roughly 1,000 square feet. A rigorous set of typological diagrams reflects many variations of the “modern modular.”
Resolution 4 has worked with five different factories. “For each factory there are also specific limits relative to where they are licensed to build, where they are allowed to deliver homes, each factory’s line space. When we understand the factory’s assembly process, it allows us to leverage efficiency of implementation, and it gives us better value.”
Although mass customization is ingrained in the firm’s work, it maintains a traditional role in both design and implementation. In addition to full design services, the firm remains involved in site work. Different energy codes, climatic conditions, and other local influences need to be addressed. “We respond specifically, but we rely on standard components and a language of typology.” As a result, massing can vary significantly, offering greater expression with form.
The payoff is a homegrown version of prefab. Although Tanney acknowledges modernism’s long-deferred dream, it is not his firm’s objective. “A lot of architects are pursuing this ‘holy grail of modernism.’ Our interests lie in continuing to develop a process that allows us to respond specifically to each client and budget, as opposed to trying to develop ‘this year’s model.’”
Michelle Kaufman Designs (mkd)
If Rocio Romero’s strength is its highly refined kit, while Resolution 4 Architecture rejects the notion of a base unit, Michelle Kaufman Designs adopts both approaches simultaneously, offering clients either pre-configured or modified/custom solutions. With 20 houses completed and 70 in the pipeline, the firm is branching out to produce new models, while pursuing custom designs, as well as a multifamily design. Located in the Bay Area, the firm emphasizes green design and has ambitious plans to expand its efforts nationwide.
An impressive website with extensive descriptions of the process, step-by-step planning and budgeting tools, floor plans, delivery assessment services—even Sketchup models—offers transparency to the curious or confused. Prefab solutions can require clients to take on unexpected roles; mkd’s commitment to communicating how these details work is clearly a strength.

Unlike the other firms, mkd has established its own factory in Washington State, near its primary suppliers. Standard plans for the Glidehouse, mkd’s most popular preconfigured model, vary in size from a 672 square foot studio to a four-bedroom, three-bath house of 2,112 square feet. Typical costs range from $250 to $275 per square foot, except in higher priced markets. The firm’s custom modular houses are estimated in the $400 per square foot range. 15′–6″ wide modules are trucked from the factory and craned onto the site; usual fabrication and construction time is ten to fourteen months. Although the design is modern, a simple, linear bar configuration and combination of wood and metal cladding make the Glidehouse at home in natural settings.
What has the firm learned during its short life? “When we started,” Kaufmann observes, “we were too much like architects … Clients would say ‘I love the Glidehouse, but I want to stretch the kitchen and I’d like to flip this and turn this over here,’ and we would [say], ‘Yes, let’s do that, that sounds great.’ We didn’t realize until we built some that it took away efficiency in time and cost. The clearer we have been about the [cost implications of] preconfigured houses versus custom, the more people can make their choices accordingly.”
Kaufman aspires to the legacy of Eichler homes. “Our goal is to do what Eichler did: brought good design to the masses and did 10,000 homes in somewhere between 10 and 15 years. That’s our goal, to do 10,000 homes in the next 10 to 15 years.”
Lessons
Prefab design combines the complexity of product design with the conventional building challenges of local conditions, codes, and weather. Perhaps less obvious are the challenges of a new relationship with clients, in which extended architect/client communications have been compressed, and in which the Internet plays a significant role. Finally, although prefab sounds like a monolithic term, it actually represents a broad continuum of offerings, approaches, and pricing.
Each of these firms can rightfully claim a record of success. While production numbers are small but growing, the enthusiastic reception of each of these approaches suggests a promising future for these pioneering firms.
Author David Thurman, AlA, LEED AP is an Associate Partner at Zimmer Gunsul Frasca Architects LLP in Los Angeles.
Originally published 4th quarter 2007 in arcCA 07.4, “preFABiana.”





