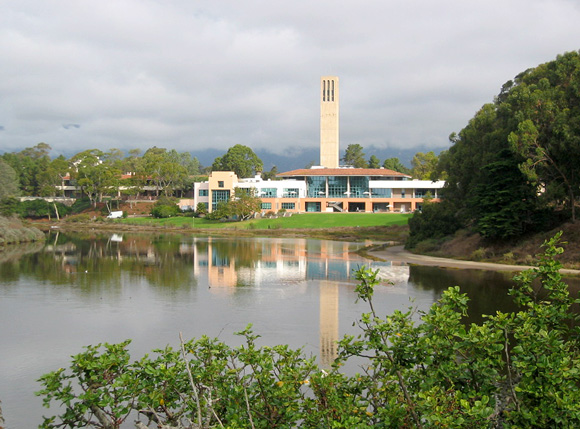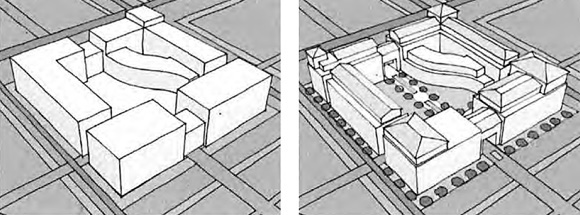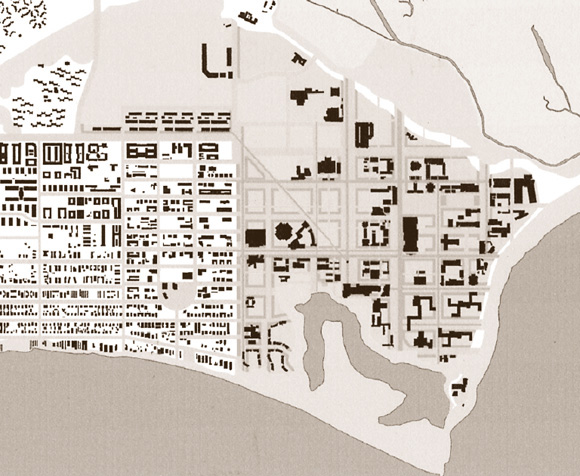
Unlike many campuses, the current campus of the University of California at Santa Barbara began not with undeveloped ground, but with part of a retired Marine Corps Air Base. The adaptation of that existing facility, followed by five decades of development under varying design philosophies, has produced—as the university’s 2003 Campus Plan notes—“a rich variety of spaces and a diverse collection of buildings which fail to create a coherent environment.” The Campus Vision Plan proposes to “create a large scale order for the campus,” organized around four major public spaces. A Regulating Plan and accompanying guidelines for building footprints and massing form a principal mechanism for achieving coherence.
Early History
Before taking up residence at its current site, the institution had undergone four previous permutations. In 1909, The Santa Barbara State Normal School of the Manual Arts and Home Economics was established, and in 1913-14 a new campus opened above Mission Santa Barbara. Funds were secured in 1931 to purchase fifty acres overlooking the Santa Barbara harbor, and this campus expansion was completed in 1941.
In June of 1943 Santa Barbara State College, as it was now known, was abolished. The UC Regents established it as a branch of the University of California in July 1944, as the third UC campus after Berkeley and Los Angeles. In 1948 a portion of the Marine Corps Air Base at Goleta Point—with 408 acres of land and over seventy-five one- and two-story wooden military buildings— became available through the War Assets office. In October of that year, the land became the property of the UC Board of Regents for ten dollars.
Adapting a Campus
In the fall of 1954, the Santa Barbara College of the University of California, now a decade in the UC system, moved to the Goleta location, a physically isolated facility ten miles from town. It was a remote and barren landscape; the topsoil had been removed during the war to extend the airport’s runways. The remaining adobe clay soil was heavily salted from years of crop irrigation. Windrows of eucalyptus and cypress planted by farmers to break the strong westerly winds formed the only relief. Rows of one- and two-story barracks dominated the scene, with dirt paths meandering among the buildings.
This humble incunabula was in many regards well suited to the University’s purpose. Barracks became dormitories, mess halls were dining commons, the dispensary acted as a student health center, the Officers Club became the Faculty Club, and the auditorium, swimming pool and athletic fields served their purposes.
Santa Barbara architects Chester Carjola, Winsor Soule, and John Murphy prepared a physical campus plan for this location, and in August 1952 contracts were issued for the first permanent buildings. The initial portion of the Library and a Physical Sciences (now Webb Hall, Earth Sciences) building were begun; both were small, two-story structures. William Periera and Charles Luckman prepared a revised campus plan with an architectural vocabulary of dusky-rose-patterned concrete masonry and walkways. Santa Rosa Residence Hall opened in 1955, Music in 1956, and South Hall with Ortega Dining Commons in 1957, creating the imagery that still permeates the campus today. In 1958, the Regents of the University of California designated Santa Barbara as a general campus of the UC system.
UCSB Today and Tomorrow
The 2003 Campus Plan provides a framework for future development that features the magnificent natural setting. The design organizes open spaces and circulation to frame vistas of the mountains, the ocean, and the campus lagoon. By developing an interconnected network of courtyard spaces serving as “lobbies” for new buildings, encouraging interaction, the plan enhances the interdisciplinary quality of the academic community. As the plan states, “the Campus Plan establishes a pattern of common open space that can serve as a framework within which individual building projects can be developed . . . . In this way, each building will be another step toward realizing a common vision.”

Author Dennis M. Whelan is a Senior Planner for UC Santa Barbara.
Originally published 4th quarter 2006 in arcCA 06.4, “The UCs.”






