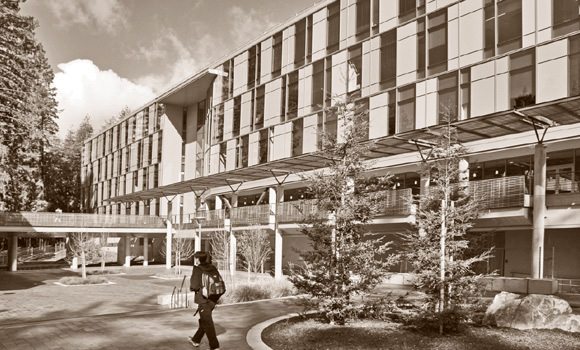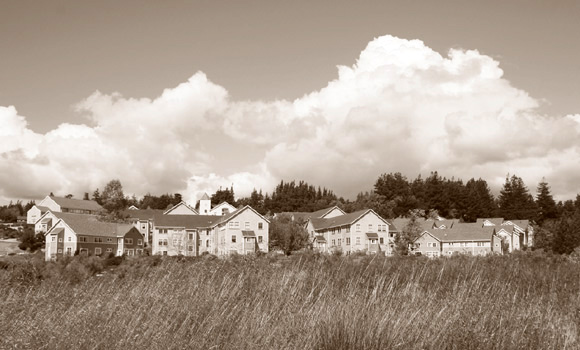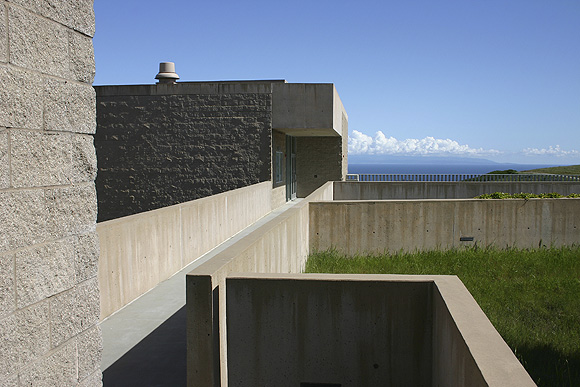
The Regents authorized the establishment of a new campus in the central coast counties in 1957. The Cowell Ranch site was selected three years later—2,000 acres of rolling meadow and forestland overlooking the historic ranch structures and, beyond them, Monterey Bay. It is the most spectacularly scenic college campus in California.
Site Planning
Architect John Carl Warnecke and landscape architect Thomas Church developed the site plan in 1962. The original campus architect was Jack Wagstaff, a member of William Wurster’s architectural firm in the 1930s. The campus was to be composed of small, intimate collegiate units, with the same budget as other state schools. Because UCSC was designed to be a major campus, it originally had the same maximum enrollment figure—27,500—as did UC Berkeley and UCLA, but that figure was subsequently reduced to 21,000.
principal university buildings are concentrated in the forested, upper section of campus; the rolling meadows up to the edge of the forest are kept free of structures. Within the areas of concentration, development is still decentralized, a decentralization reinforced by the hills. The campus topography (there is a variation of 891 feet in altitude) and the sheer density and height of the redwoods allow the landscape to surround and soften the buildings. Because of the hills, ravines, and trees, the relationships among buildings and building complexes are highly individual and site specific, limiting conventional right-angled building placement. The idea of siting the buildings on campus as a collection of smaller colleges—a timeless concept in campus planning—was first adopted for the residential structures of each college, and has since become a UCSC standard.

Building Form
The original colleges had individually defined architectural vocabularies. The new colleges appear more interchangeable, despite laudable attempts on the part of campus architects to give the buildings every distinction that budget allows.
It is indeed an ambitious goal for each residential college and each classroom building to be new and unique. There is something to be said for a commonality of building vocabulary. At UCSC, this commonality is found in two predominant architectural themes.
The first of these, the modern evolution of traditional vernacular forms known as the Bay Area Tradition, includes elements such as the shed roof or the simple pillared veranda, descending from William Wurster and before him Bernard Maybeck. This tradition prevails in the residential buildings of wood stud construction sheathed in wood siding or stucco, in which wall mass predominates over window area, windows are centered in wall areas and regularly placed, and there may or may not be projecting eaves.
The second theme, a dialogue between the last strains of neoclassicism evident in the New Formalism of the 1960s and the then-popular Brutalism of exposed concrete, prevails in lab and classroom buildings.

Campus and City
At the moment there is a pronounced town-gown split in Santa Cruz, caused by concern over the impact on the community of continued growth at the school. This growth is a function both of programmatic expansion— since 2002, new graduate programs have been added in Electrical Engineering; Education; Bioinformatics; Digital Arts/New Media; Music and Music Composition; Molecular, Cell, and Developmental Biology; Ecology and Evolutionary Biology; and Social Documentation— and the general growth in state population. As noted in UCSC’s Long Range Development Plan, “The UC system is committed to accepting students from the top 12.5 percent of California’s high school class as well as accommodating the top 4 percent of each high school. Each UC campus shares in this responsibility and seeks to accommodate an appropriate proportion of those students who meet the university’s eligibility requirements.”
Enrollment in 2005 was about 15,000, up from 9,000 in 1988, and the increasing number of students has made a significant impact on housing in Santa Cruz County. The projected campus size has been reduced by 900,000 square feet and from 21,000 students to 19,500, due to local opposition to development. These revised plans were still too much for the city council, which is proceeding to place two growth limitation measures on the November ballot, including one that would restrict water to newly built sections of UCSC’s campus. The university, in turn, is suing the City of Santa Cruz.
Author John Leighton Chase, Assoc. AIA, is the Urban Designer for the City of West Hollywood and a member of the arcCA editorial board. His most recent book is LA 2000+: New Architecture in Los Angeles, from Monacelli press.
Originally published 4th quarter 2006 in arcCA 06.4, “The UCs.”





