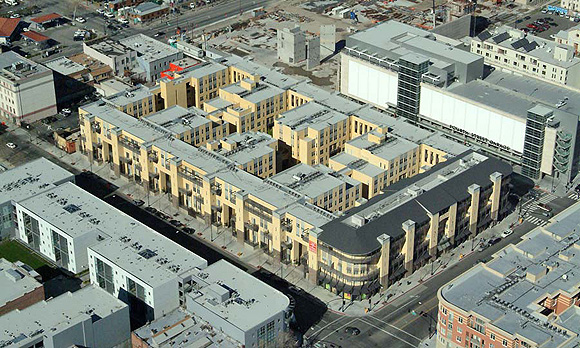
The ideas that give coherence to Daniel Solomon’s body of work are products of a long trajectory of teaching and writing. They have evolved slowly through a thirty-five year practice. Throughout, the work has been consistently recognized for design excellence through regular publication and some seventy- five design awards, including national recognition for projects as diverse as the urban design for a 4000-unit residential neighborhood in San Jose and a passively cooled funeral chapel in Houston.
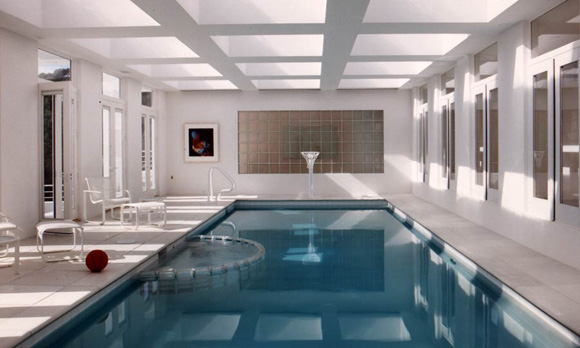
Solomon’s practice began with single-family houses, some suburban, some urban. Houses led to housing, principally urban housing in dense, established neighborhoods. This engagement in turn triggered an interest in the relationship between autonomous buildings and town fabric, an interest that led to the critique and realignment of modernist practice that is the foundation of the work.
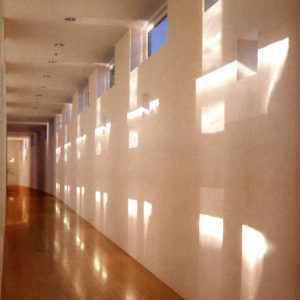
The interaction between large-scale patterns of urban settlement and carefully conceived and executed single buildings is the most original and distinctive aspect of Solomon’s work. His study of the relationship between architecture and urbanism created opportunities in urban design, which today constitutes a large segment of the practice. It also created bonds with professional colleagues that resulted, in 1992, in Solomon’s participation in the founding of the Congress for the New Urbanism, his co-authorship of the organization’s charter, and his continuing leadership of the organization and the movement it represents.
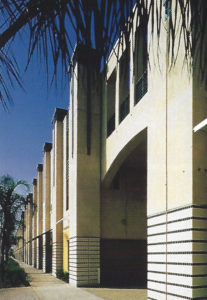
As one of the leaders of the CNU, Solomon helped formulate the design standards and community design principles that are embodied in HUD’s HOPE VI program, an initiative that has transformed the character of public housing throughout the country. He is currently working on HOPE VI projects in four cities, including Seattle, where Holly Park promises to be his firm’s most complete realization of both a neighborhood design and its architecture.
The set of concerns that have given shape to Daniel Solomon’s architectural practice have also been the foundation of his long teaching and writing career. Solomon was a regular member of the architecture faculty at the University of California, Berkeley, from 1966 until 2000 and is now Professor Emeritus. He has been a visiting professor at USC, the University of Minnesota, and Columbia University, and he continues to lecture regularly. His writings include ReBuilding (New York, N.Y.: Princeton Architectural Press, 1992) and Global City Blues (Washington, D.C.: Island Press, 2003).
Almost from the beginning of his practice, Daniel Solomon’s goal has been to reconcile the sunlit modernist dwelling with traditional urbanism. It is possible to see the small San Francisco dwelling he built for his family in 1971 as a microcosm of the entire trajectory of his practice. This early project was the insertion of a classic double-height Corbusian maisonette into the shell of a nineteenth century San Francisco row house on a tiny mid-block alley. This 960 square foot dwelling and the 5100-unit Beijing neighborhood he led the design of in 2003 each are part of a lifelong engagement with the promise and the failures of modernist practice, in which the ideals of the private dwelling collide with the traditions of city building and the public space of towns.
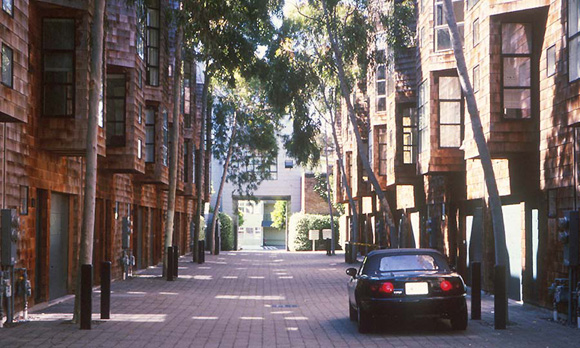
Originally published 3rd quarter 2004 in arcCA 04.3, “Photo Finish.”





