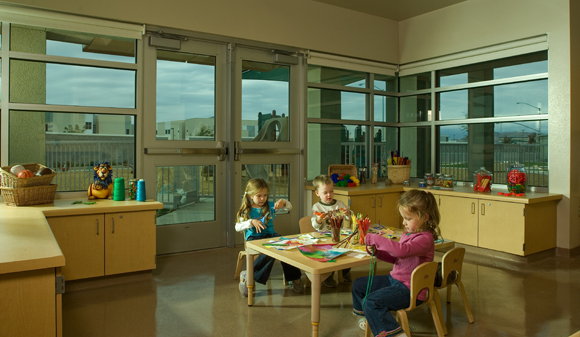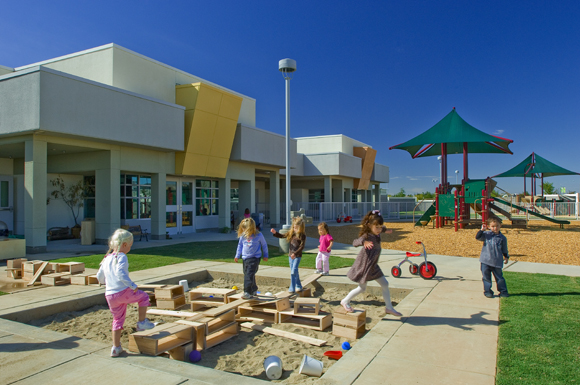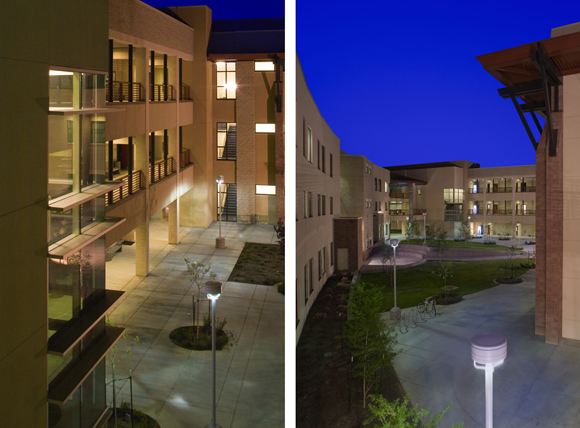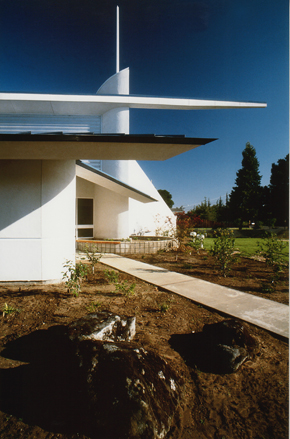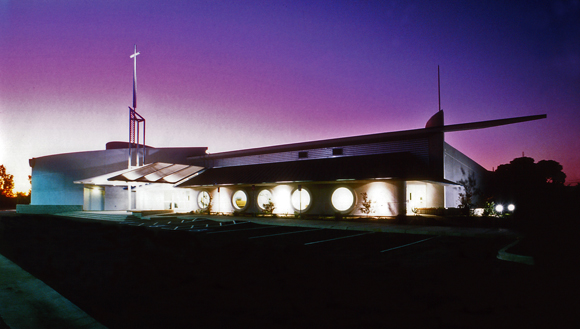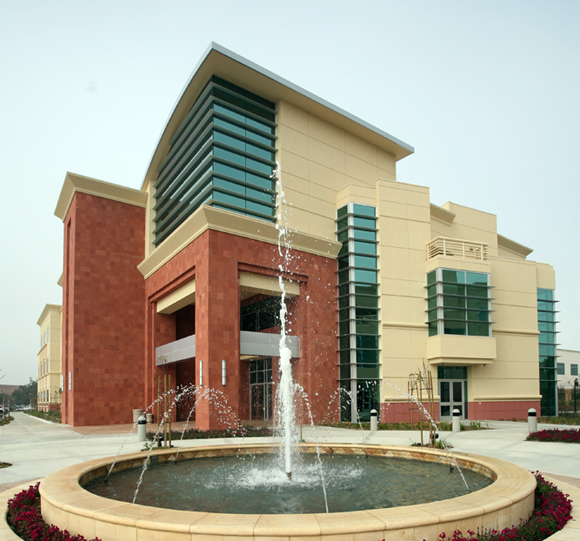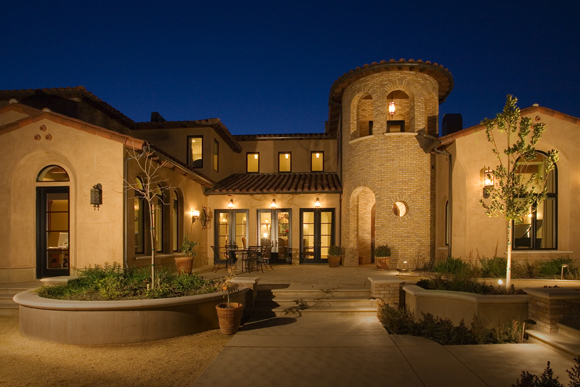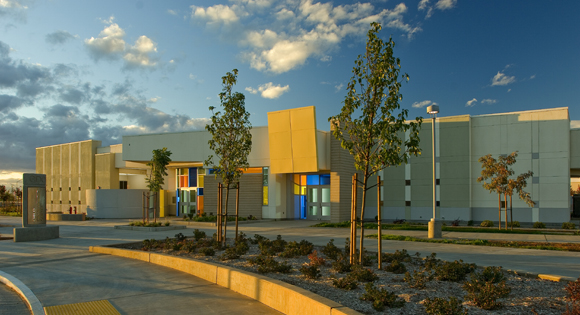
Design awards programs have long been a topic of debate among architects and perhaps even the public. Architects bestowing awards on other architects is viewed by some as detracting from pragmatic practice and, as such, awards programs are seen as counterproductive. Others view awards programs as a venue to recognize the most current, noteworthy work of our peers, celebrate it, publish it, and, most importantly, learn from it!
Architects in California have demonstrated an understanding of the conversation between architecture and place, climate, culture, and the diverse living patterns in California. The history of California Architecture is punctuated by a bold line that runs through the San Joaquin Valley. The quality, depth, and breadth of practice among the members of the AIA San Joaquin Chapter were recently exhibited in submissions for the 2007 AIASJ Awards Program. This year’s jurors were Frank Bostrom, AIA, James Wirick, AIA, and Zigmund Rubel, AIA.
Our goal as a Chapter is to present our work to our peers throughout the state as a way of displaying the richness and variety of expression that is generated by the Valley context. Architecture is seen as a catalyst for change in this culturally diverse region that is facing climatic, economic, and social pressures unlike any other region in the state. The quality of design exhibited in the 2007 AIASJ Awards Program is a strong indication that architects in this region are being called upon to improve the quality of life through a better built environment for residents of the San Joaquin Valley.
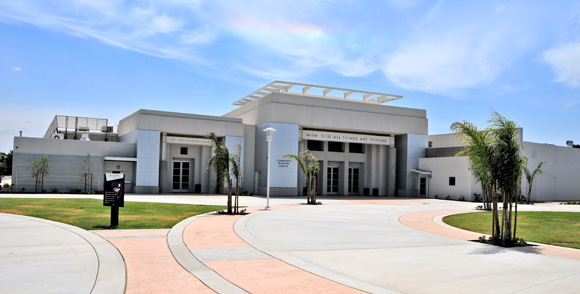
Award of Honor
New Harvest Church, Anthony C. Pings and Associates
An abandoned fruit packing plant has been adapted for reuse as a community based church. The Architects skillfully captured the youthful and playful character of the young, progressive congregation by embracing the industrial nature of the existing structures. A plaza screened from the street creates a central core, which unifies the existing structures and sets the stage for future phases. All spaces serve dual purposes to maximize efficient use of a limited budget.
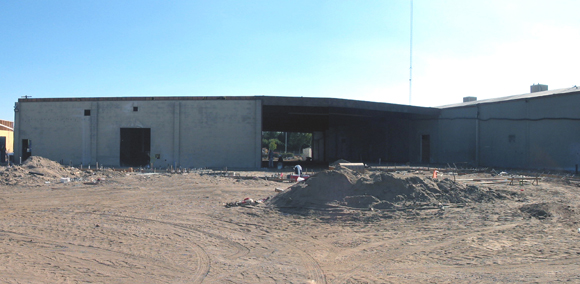
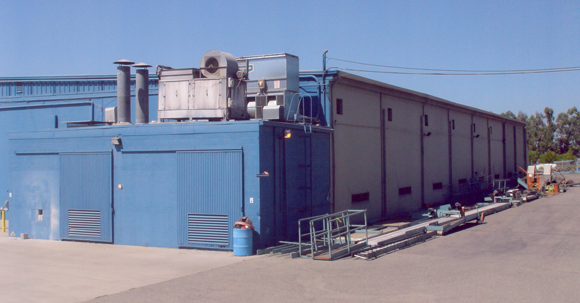
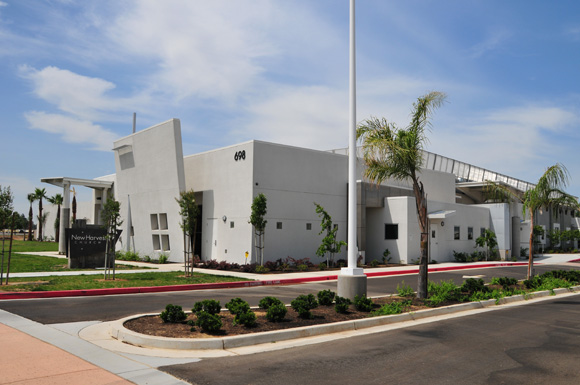
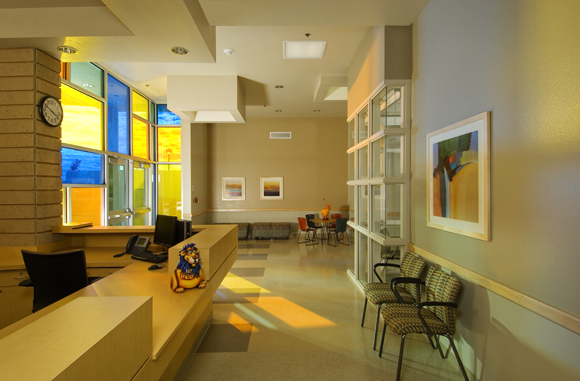
Award of Merit
Clovis North Educational Center Child Development Center, Darden Architects
The new Child Development Center is the culmination of a collaborative effort between the local community college district and the local school district. It is located on the campus of the Willow International Center Community College, which is being developed across the street from a new intermediate school and high school. The architects met with experts in the field of childhood development to better understand the relationship between behavior and environment. Their research addressed ways in which the developing mind is influenced by light, color, form, and space.
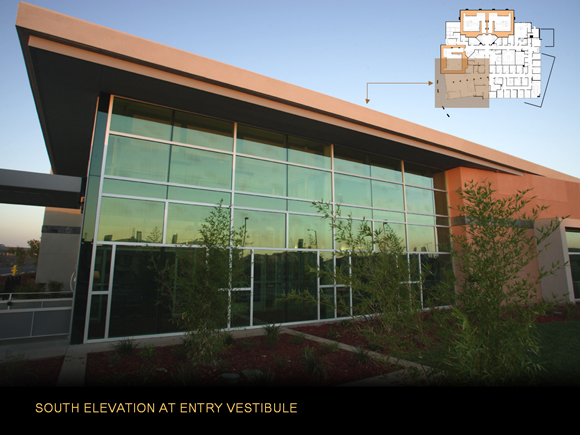
Award of Merit
Radiation Oncology Center
Anthony C. Pings and Associates
A major healthcare provider commissioned the architects to design a prototype facility for radiation oncology within a general office complex of a highly corporate character. The facility was to have its own identity and presence, yet tie in contextually to the architecture of the complex. The project prototype was to be the “test bed” for the provider’s oncology service. The project scaled down the corporate massing to a human scale by adding a patient-based order in its massing and articulation.
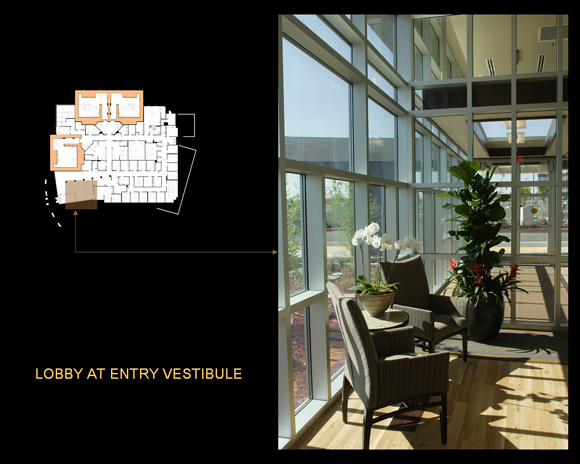
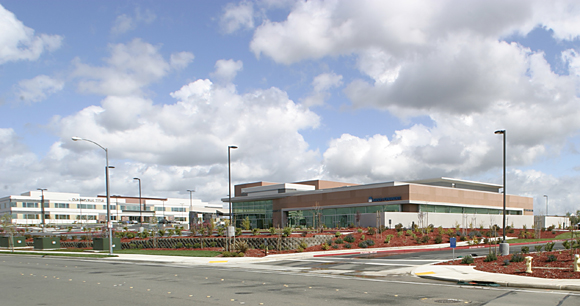
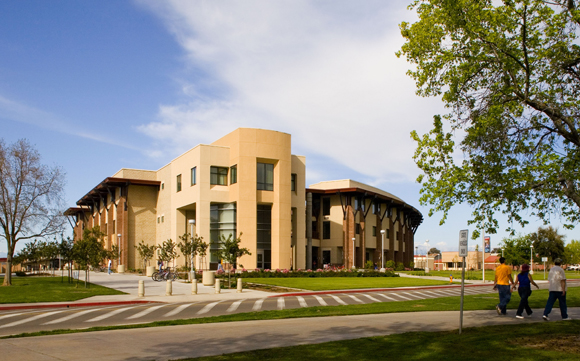
Award of Merit
California State University Fresno Science 2 Replacement Building
Taylor Teter Partnership
Science 2 is the first building constructed on the campus of CSU Fresno in the new millennium. This 72,000 square foot building provides multi disciplinary classrooms, dry labs, department offices, and faculty offices. The building program did not call for study spaces or spaces for social interaction needed to enhance learning and the collegiate experience. During the initial design phases, the architects learned that students studied in their cars, because there were no places to study near the site. Study spaces and a courtyard were provided within the program area and the project bid 7% below budget. A grand rotunda serves as a study space and marks the entry to the courtyard.
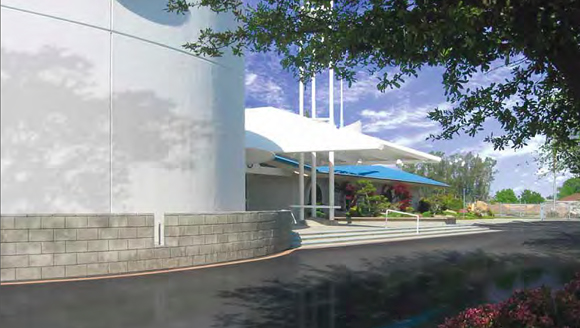
Award of Citation
United Japanese Christian Church
DKSJ Architects
The United Japanese Christian Church was designed to meet the demands of two merging congregations. The scale of the church was kept low to harmonize with the surrounding residential neighborhood. Entry to the church is marked by a graceful, translucent canopy, which offers an embracing gesture to worshipers while providing protection from the harsh climate. The circle is a prominent symbolic and psychological theme featured throughout the classrooms, fellowship hall, and worship space.
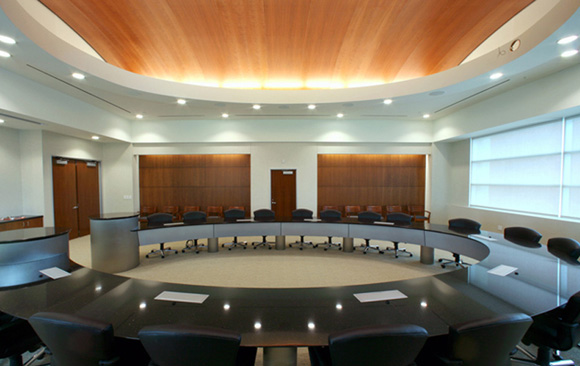
Award of Citation
Kern Schools Federal Credit Union
Taylor Teter Partnership
The twin, mirror-image buildings that headquarter the Kern Schools Federal Credit Union are the first LEED certified buildings in the San Joaquin Valley. The client tasked the architects with creating a working environment that was energy efficient, pleasing architecturally, and efficient to maintain. The architects worked collaboratively with the client, developer, and contractor from project inception to meet the measurable, stated goals. The effort resulted in worldwide recognition as one of 12 Honorable Mentions in the ASHRAE International 2008 Technology Awards Program.
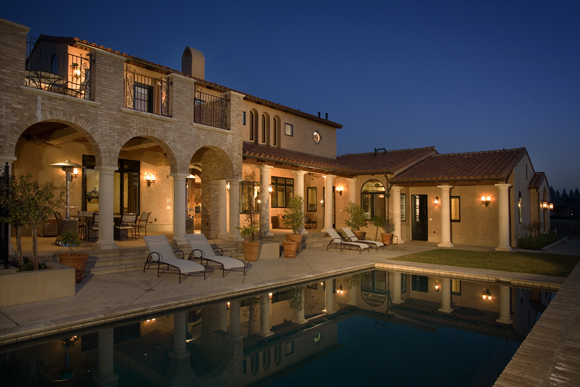
Award of Citation
Stanley Residence
T-Squared Architects
This custom residence for a young family with four children is situated within the flood plain of a river, on a five-acre lot bordered by a walnut orchard and a private country club. The Tuscan inspired scheme satisfied the client’s desire for European influenced design. Outdoor living spaces mediate between the mass of the two-story house and the natural character of the site by capturing views of the golf course, the orchard, and the river beyond. The architecture and interior design carefully introduce daylight as a way to create a light-filled, open feeling appropriate to the place.
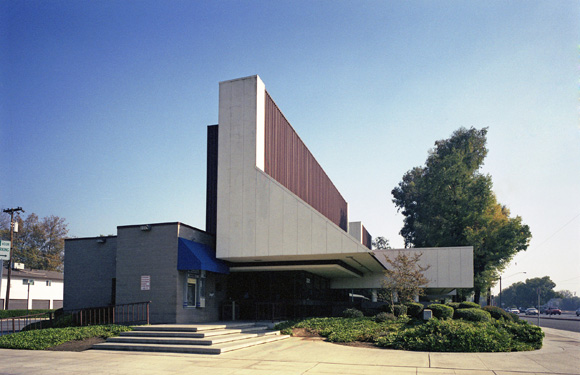
Lived-Well Award
U.S. Employees Federal Credit Union
Darden Architects
Completed in 1980, this building is a complement to a facility designed in the 1950s by the same firm. The strength of the composition is derived from the conceptual clarity that carries from the earlier building to the later one. The composition is founded on a strength of form that transcends fad. This precept has proven to be sound, as fashion in architecture has changed over time, but the building has remained an example of late modernism done with skill. The roof form appears to float on a ribbon of glass protected by a thoughtfully designed overhang. The dramatic section is dominated by a vertical light-shaft, which admits natural light from above. A plaza and a sculpture garden expand the visual boundaries to extend the space between the two structures.
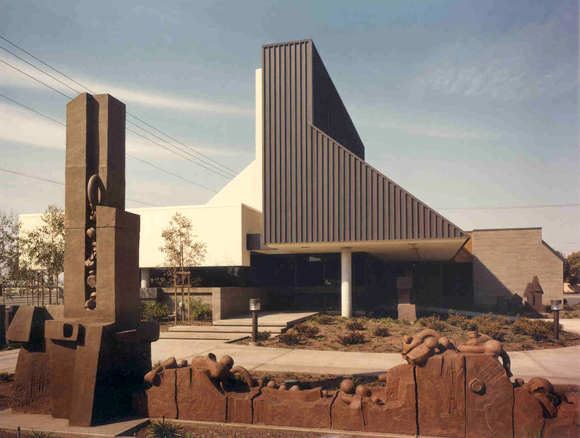
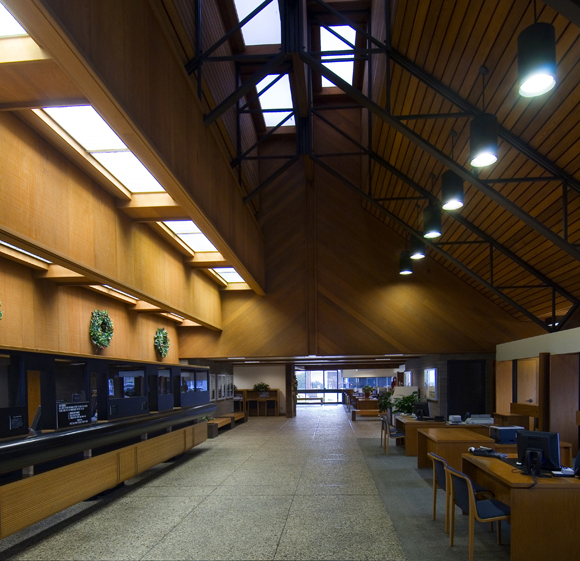
Author Paul Halajian, AIA, is a principal of Taylor Teter Partnership, a multidisciplinary architecture and engineering firm headquartered in Fresno, California. He is the president elect of AIA San Joaquin, a Regent of the California Architectural Foundation, and currently chairs the Editorial Board of arcCA, the journal of the American Institute of Architects California Council.
Originally published 2nd quarter 2008, in arcCA 08.2, “Landscape + Architecture.”

