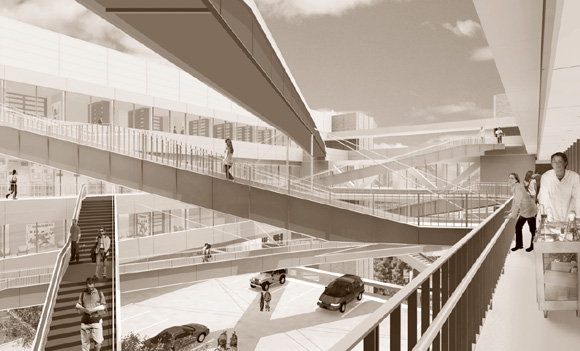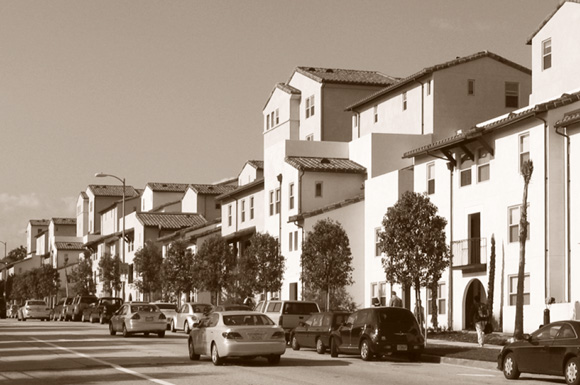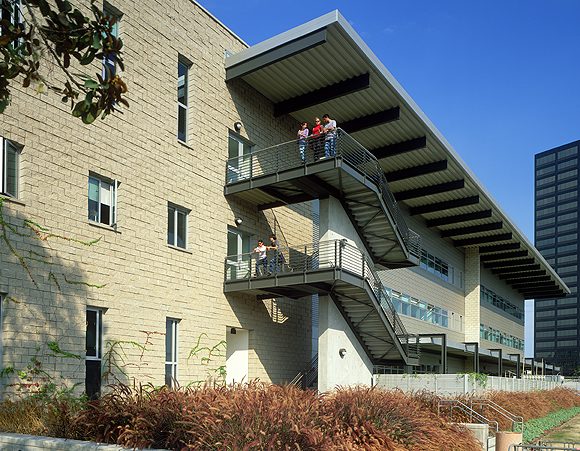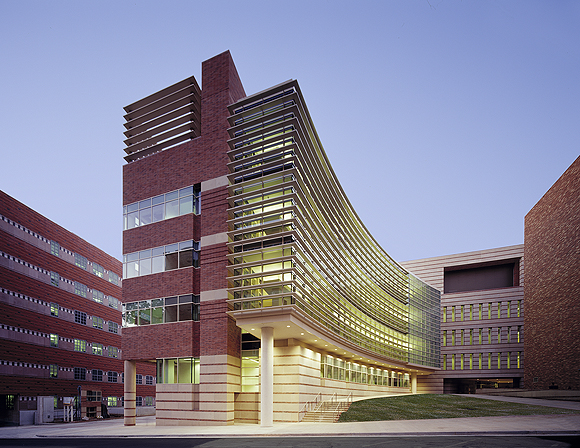
At 419 acres, UCLA is the smallest of the general service UC campuses, which means that its 174 buildings form a dense, albeit garden-like, setting. The first buildings on the campus date from 1929. In 1984, there were 15.1 million square feet of building on campus. Today, there are 23 million square feet, after 4.2 billion dollars of construction, including, since 2000, a massive, two billion dollar building campaign. A further 1 million square feet are contemplated. Only 35 percent of the site is open space, with the major open spaces concentrated in the center of the campus. Taken altogether, the campus population of students, visitors, faculty, and staff amounts to a virtual city of 60,000.

The Challenge of Parking
One of the challenges for this dense campus was the addition of parking spaces to achieve the current total of 23,457 spaces. Parking structures at UCLA are designed and sited so that they do not overwhelm the campus. The most striking example of slipping in parking with low impact is the 1,500-space Intramural Field Parking Structure by International Parking Design Inc., completed in 2003; it lies concealed beneath the university’s main athletic fields.
Another part of the parking equation here is limiting demand, first by encouraging a large part of the campus population to commute by means other than the single occupant vehicle; and, second, by increasing on-campus housing. In the last two years, Hedrick Summit, Rieber Vista, and Rieber Terrace, by Pfeiffer Partners, have increased the housing inventory by more than 2,000 bed-spaces. The completion of additional housing brings the campus closer to achieving a key Housing Master Plan goal of guaranteeing incoming freshmen four years, rather than two years, of housing on campus.

A Formal Vocabulary
Administrative Vice-Chancellor Peter Blackman has set the tone in the most recent decades, during which campus architects and planners continue to evolve an architectural vocabulary specific to UCLA, based on the original 1920s Lombardy Romanesque landmark buildings, such as Royce Hall. One of the strategies for increasing the continuity of the built fabric has been to wrap the blank, late-modern buildings of prior decades with new, more highly articulated layers.
Common to the new buildings on campus is the use of a shared palette of materials— the special UCLA blend of multi-colored brick, buff stone, terra cotta, and concrete. (The original brick manufacturer for the first UCLA buildings, Pacific Clay, is still in business today.) This rich vocabulary, as it is currently employed, was perfected in the 1995 Anderson School of Management, designed by Harry N. Cobb of Pei Cobb Freed & Partners with Leidenfrost/ Horowitz Associates. Later buildings, such as Anshen + Allen’s 2004 Physics & Astronomy building and Perkins & Wills sweeping Neurosciences Research Building, continue the theme.
Key exceptions to this vocabulary are famously silver-and-white architect Richard Meier & Partners’ reconception of William Pereira’s old Dickson Hall as the 2006 Broad Art Center and I.M. Pei’s (with Pei Partnership) massive 525-bed Ronald Reagan UCLA Medical Center. The Medical center is faced in 18,000 travertine panels, which came from the same Italian quarry as the stone used in the Getty Center.
Working in a common vocabulary presents a challenge to some architects, who chafe at limits, says campus architect Jeff Averill. “But we are really not tying their hands—it’s all in how you use these elements,” Averill points out. “We’re not necessarily looking to build another Royce Hall.”

Editor’s note: For more about the UCLA campus, see “Charles ‘Duke’ Oakley: an Interview.”
Author John Leighton Chase, Assoc. AIA, is the Urban Designer for the City of West Hollywood and a member of the arcCA editorial board. His most recent book is LA 2000+: New Architecture in Los Angeles, from Monacelli press.
Originally published 4th quarter 2006 in arcCA 06.4, “The UCs.”





