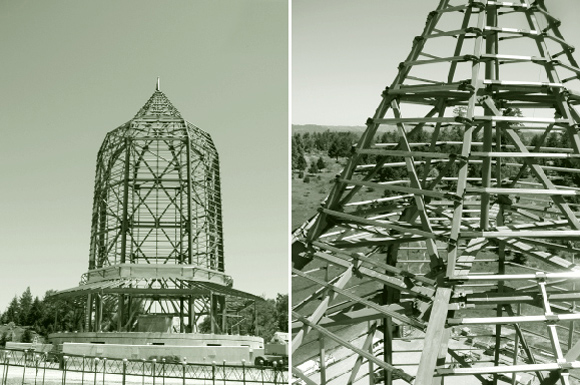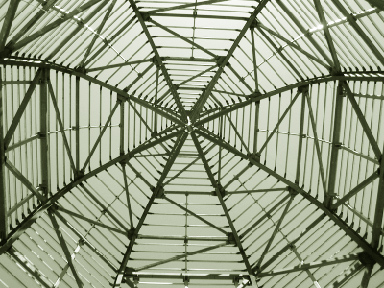
Buddhism originated in India, about 300 BCE. Gautam, later to be given the title of Buddha, meaning “intellect,” was born a prince, but he abandoned that sheltered life in the peaceful Himalayan foothills to ponder life in the forests of Northern India. Years later, under a Banyan tree near the city of Varanasi, he is said to have attained enlightenment. Buddhist legacy includes many monuments in Asia, built well over a thousand years ago. So, when the design team met the Rinpoche, the head Lama from Tibet expressed his desire that this monument be designed and built to last a thousand years, following that tradition.
The Cintamani Monument site is located a few miles inland from the coast, south of the town of Jenner in Northern California along Highway 1. The large ranch, acquired by Tibetan Nyingma Meditation Center, headed by the Rinpoche, is a very private area and is not open to the general public. It contains several beautiful buildings built by the group of followers, many of whom live there in a dormitory, following the tradition of monks who came from many countries to study Buddhism in a large campus in eastern India two thousand years back. This site is within two kilometers of the San Andreas Fault and is therefore subject to violent near-field shaking from time to time.
The Rinpoche provided the design team with a sketch for the Cintamani Monument, which was then developed by Holt Hinshaw Architects and Structural Design Engineers. It is designed to be a bronze clad building. An octagon in plan, it is a 120-foot tall, single story structure with a ten-foot spire on top of the cone shaped top. It is seated on a concrete podium twelve feet above grade, surrounded by a colonnaded canopy. At the center of the fifty-foot plan width of the building is a twenty-five-foot tall bronze statue of Buddha seated in lotus position on a twelve-foot tall throne. Raj Sahai and Jack Laws, the two principals of San Francisco based Structural Design Engineers, decided early on that, to have a building last for a thousand years, it had to be base isolated. The criteria for earthquake ground motions development was set for an event with a thousand-year return period. There was one problem however: the Rinpoche asked that the Buddha not be isolated from the earth, since it is His attachment to Mother Earth that provides the calming influence She needs in this troubled time. So, here was the enigma: if the Buddha will calm Mother Earth, why design for earthquakes? Perhaps Mother Earth is disturbed in Her mind and not in Her body, whose shaking may be just what we humans need to know there are larger forces in nature that we do not control. The design criteria for earthquake ground motions therefore had to stay.

The entire structure is covered with a stainless steel plate for weather protection. Brackets from the steel frame puncturing this cladding will support cast bronze panels depicting the life of Buddha on the eight faces of the building. A steel post attached to the conical steel frame will support a bronze conical spire on top of the building. The project will take several years to complete, with all the casting work being done on site. The volunteers and residents of the Tibetan Nyingma Meditation Center are doing all construction work except the steel frame. Judging from our observation of results, meditation seems to improve workmanship.
Author Raj Sahai is a principal at Structural Design Engineers, a San Francisco consulting engineering firm established in 1984. A graduate of the University of Illinois, he is the engineer for such significant buildings as the Moscone Center Expansion in San Francisco, the Microsoft and 3COM campus buildings in South Bay, Tenderloin Elementary School in San Francisco, and the Palmetto Heart Hospital in Columbia, South Carolina, in many of which he contributed innovative ideas in structural engineering.
Originally published 4th quarter 2003, in arcCA 03.4, “Reflect Renew.”





