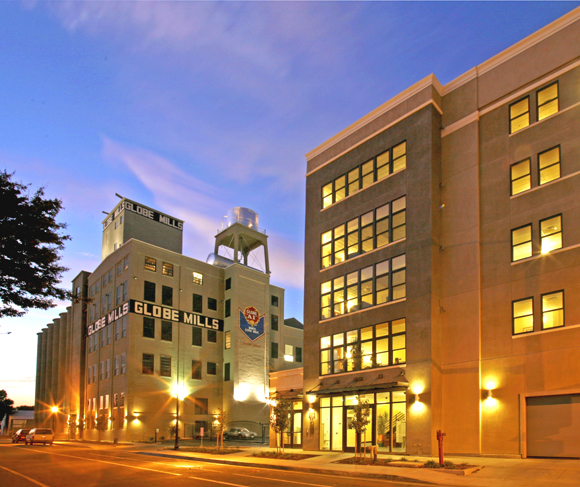
Housing is essential to urban revitalization. This is particularly true for development in “challenge areas”—areas where projects are designed to challenge the status quo and lead to new patterns of use and livability. In recent years, senior affordable housing has played an increasing role in strategies for city shaping. Looking at some of the factors that contribute to success of affordable senior urban projects points to new opportunities for architects, planners, and developers interested in the rebirth of our cities.
Growing Demand
Considering the increasing population of 55+ people and the low rents in affordable senior developments, it’s no wonder that Sharon Christen of Mercy Housing Inc., which specializes in affordable housing, including urban housing developments, reports, “We never have problems finding tenants for our units.”
Bolstering the incentive of below market rents is a demand for walkable urban living. Christopher Leinberger, University of Michigan professor and partner of Arcadia Land Company, points out that people today have about a 50/50 preference split between what he terms the only two types of development: “drivable suburban” and “walkable urban.” With 85% of new buildings in the last 45 years having been of the drivable suburban type, there is a pent-up demand for new walkable urban housing. With transit access and nearby services, shopping, and amenities, transportation drops from a typical 25% of annual household expense down to 9% or less. With a significant number of 55+ people already living in urban settings seeking more affordable accommodations, while being comfortable and familiar with both the positives and negatives of city living, the size of the potential market becomes apparent.
Urban Activation
People engaged in shopping, walking, dining, and recreating activate urban areas. Activated areas feel safer, encouraging more activation—a positive cycle leading toward thriving and desirable neighborhoods. High density housing for active seniors can help jumpstart urban activation—but only with design approaches that engage their surrounding neighborhood.
There are many examples of high-density urban senior housing that has not been an agent in urban change. Consider, for example, Union Towers in Los Angeles. This 200-unit, 15 story building, designed by Maxwell Starkman & Associates 33 years ago, functions ably, but it has not acted to transform its surroundings. It is inwardly oriented and monolithic in character both visually and in relationship to its setting. While these characteristics make security simpler, disconnection from the neighborhood tends to lead to an island of isolated safety. Mercy Housing’s Christen points out that this project approach was typical in part because lenders, including HUD, had very narrow views of how projects should “look,” and mixing uses, incomes, or ages didn’t fit the “standard formulas and governing regulations.”
Safety is still priority one for successful urban senior housing
The tools used today by architects to create secure places to live for seniors extend beyond a secure project perimeter. Consideration of the exterior design character with “active glass” that provides eyes on the street is a starting point. Mixing of uses, ages, and income levels contributes to a diversity and energy that help high density projects engage their surroundings and challenge the status quo for the betterment of the community as a whole. Detailed review of sight lines for lobby staff, lighting, video monitoring that extends beyond the project boundary, and even planning for travel routes to destinations such as shopping are part of the program for security.
Parking and density
The density required by land values, transportation, and infrastructure in urban environments is always in conflict with the huge amount of space needed for private cars. With 400 square feet needed for every parked car, the costs add up quickly, whether it’s cheap-to-build, land consuming surface parking or expensive, structured parking. Active senior developments can be successful with very low parking ratios compared to other types of housing—beginning at 0.5 per unit and going down to near zero. Minimal parking coupled with the typically compact, one bedroom plans foster density that is consistent with smart growth, even in the lower massing that can help integrate with established neighborhood patterns.
“Penciling” the deal
Starting the process of “urban activation” can be a “chicken and egg” dilemma—the amenities that attract people can’t survive without the customers to support them, yet the customers won’t commit to living in a place without the amenities, conveniences, and most importantly a feeling of safety. Government subsidies are the traditional approach to breaking this logjam—reducing the risk for developers, which often include non-profits. Since the low rents of affordable projects will not support normal, cash flow-based pro formas, all these developments use a variety of subsidies, often including a grab bag of fund sources. In fact, the establishment of robust funding mechanisms like Affordable Housing Tax Credits may mean that affordable housing is the project type that may be the most feasible path for financing development in challenge areas.
Financing quirks
Tax Credits leverage a future relief from federal taxes into current cash. The credits are typically sold by specialized syndicators to large corporations. Current economic conditions, in which fewer corporations are making profits, have led to a reduction in the value of tax credits on the open market. At their peak, a dollar of tax credits could command up to 1.05 (accounting magic—a dollar sold for more than a dollar). At present, the value of a dollar of tax relief through sold credits is about 70 cents.
In California there are two “flavors” of tax credits, both administered by the State, the most desirable being “9% credits,” which are awarded based on a complex system of points that projects must win. Due to intense competition, almost all tax credit project submittals score “maximum base points,” so awards are effectively based on “tie breaker” scores. Sustainability features, serving special needs, tenant amenities, the development team, and local cash in the deal, all affect point scores. Developers who are successful tend to be specialists and include both large non-profits like Bridge Housing and Mercy Housing, as well as for-profit firms. To make the projects work, local government is invariably a partner—usually through housing/redevelopment agencies. Many times there are other public and public benefit entities involved, as well. Low cost is not the primary consideration, since tax credits are based on project cost; up to a point, investing more in quality can help a proposal be competitive. The process administered by the State through the Tax Credit Allocation Committee could push the envelope much further in months and years ahead, as there is great potential to encourage better design by granting points based on design quality. Since projects are committed to a 55 year or longer term of affordability, and cash flow returns are minimal, some teams help mitigate the risks of these ventures by taking on multiple roles—property management and even the contractor role, for example.
Maximizing the value of the public’s investment
In the hands of an urban planner, every building project has the potential to be a tool in city shaping. With many urban problems complex—often having roots going back decades—public investment in urban development ideally will try to get the biggest bang for the public’s bucks. It is not uncommon to have urban affordable senior projects go far beyond their housing mandate to address such disparate city needs as historic preservation, infrastructure upgrades, public services like libraries or fire protection improvement, and brownfield toxic site clean up. Revitalization of urban areas is inherently green and sustainable, as it makes use of infrastructure that was created decades ago.
Opportunities for architects
Affordable housing development sometimes begins in traditional ways—an RFP issued by a Redevelopment Agency for a parcel it controls, for example. In other cases, affordable housing projects arise from grass roots efforts launched at the community level. The motive force might be a church with surplus property, a toxic abandoned industrial site, or even an individual architect looking past urban blight and crystallizing a vision that might act as the nucleus for assembling a development team.
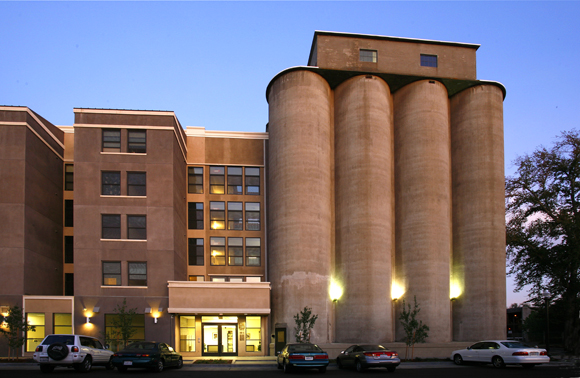
Architect: Applied Architecture Inc.
Developer: GMA Investors (Cyrus Youssefi and Dr. Skip Rosenbloom)
Public Partners: City of Sacramento, Sacramento Housing and Redevelopment Agency, HUD brownfield grant program, Alkali Flat Project Area Tax Increment funds, 9% tax credits
Photographer: Cathy Kelly
Once an icon of thriving industry, the hundred year old Globe Mill site deteriorated so significantly after it closed in the late 1960s that it became an icon of a different sort as the city’s most blighted property. Located in Alkali Flat (Sacramento’s oldest neighborhood) and adjacent to the downtown core, it
stood for forty years abandoned and ravaged by decay, vandals, and finally a series of fires that led to calls for demolition. This “smart growth TOD” saved an important historic industrial complex through adaptive reuse—including integration of the six-story concrete silos into the completed construction. It
mixes income and ages as well as use, with new construction senior units, historic adaptive reuse lofts, and neighborhood-oriented commercial. Additional public benefits included brownfield toxic clean up, installation of storm sewer service to the block, fire protection access to adjacent industrial uses, and street improvements. Since the start of this project, adjacent former industrial sites of similar size have begun development, inspired in some measure by the success of the thriving residential community at the Globe Mills.
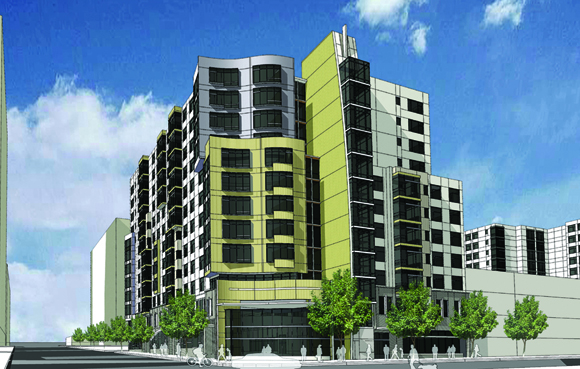
Architect: Kaplan McLaughlin Diaz Architects with associate architect Kodama Diseno Architects.
Developer: Mercy Housing California.
Public Partners: Catholic Charities Catholic Youth Organization, South of Market Heath Center, Redevelopment Agency of the City and County of San Francisco, HUD, City of San Francisco Mayor’s Office of Housing, Federal Home Loan Bank of SF, Catholic Healthcare West.
This 11-story development is part of a larger project that includes a 12-story affordable family development. On-site amenities include a small health clinic, ground floor neighborhood commercial, and a youth and family center. The senior units are targeted at very low-income seniors, using HUD funds to subsidize rents to no more than 30% of income. 27 units are targeted for homeless seniors.
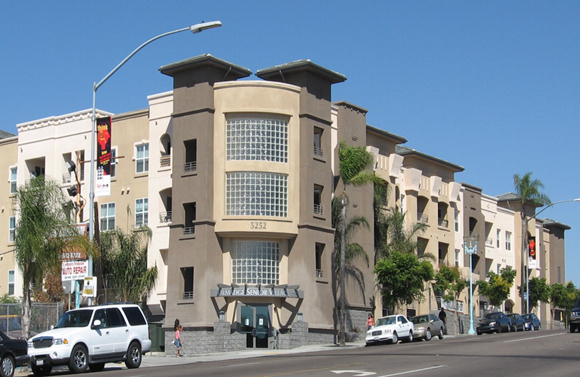
Architect: The Davis Group.
Developer: Southern California Housing Development Corporation and the San Diego Community Housing Corporation (Ken-Tal Senior Partners).
Public Partners: City of San Diego Housing Commission and Redevelopment Agency, Hope through Housing Foundation.
Photo: Courtesy National Community Renaissance.
Located on a transit corridor, this smart growth project replaced a problematic old motel. The exterior design was based on the character of the existing neighborhood, which was actively involved in the project’s planning.

Architect: David Baker Architects.
Developer: Bridge Housing.
Public Partners: Redevelopment Agency of the City and County of San Francisco, HUD, City of San Francisco Mayor’s Office of Housing.
Part of a larger development that includes an affordable family townhouse development, this TOD includes on-site, neighborhood-oriented retail. The exterior design was influenced by the colors and patterns of the historically African-American neighborhood. The units, which are above the ground level shops, library, and community center, frame an interior courtyard. A car-share pod is planned, along with facilities dedicated to bicyclists, including storage, showers, and lockers.
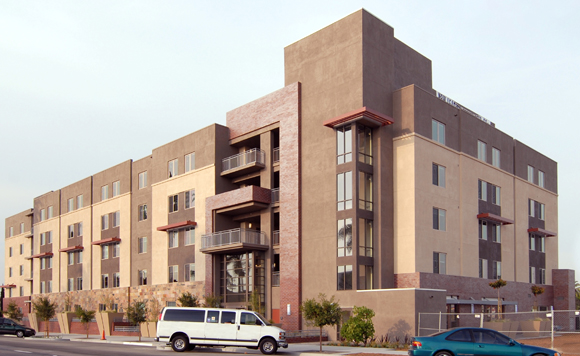
Architect: Dominy + Associates.
Developer: City Heights Square, L.P. which consists of Chelsea Services Corporation and Senior Community Services of San Diego.
Public Partners: City of San Diego Redevelopment Agency and the San Diego Revitalization Corporation.
This development includes senior affordable housing for ages 62 and over, offices, retail, a pocket park and a medical clinic. It is part of a wider ranging, $71 million revitalization effort in City Heights. The project covers a city block footprint of 2.7 acres. Support services for tenants include one meal a day, counseling, abuse intervention and legal programs. Tax credits were part of the financing.
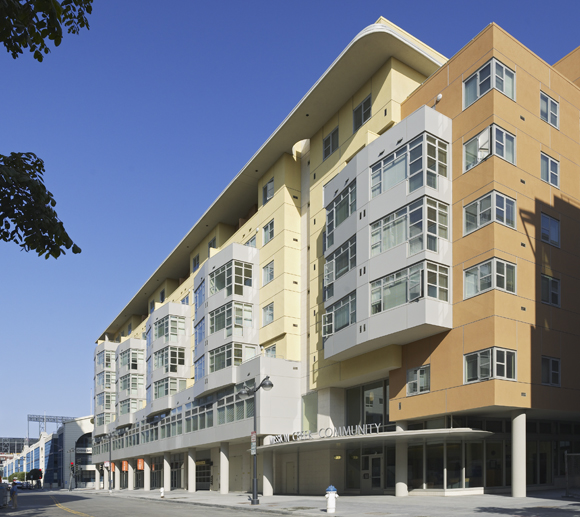
Architect: HKIT Architects.
Consulting Architect: Santos Prescott and Associates.
Developer: Mercy Housing California.
Public Partners: San Francisco Redevelopment Agency, San Francisco Housing Authority, San Francisco Department of Public Health, San Francisco Branch Library Improvement Program, Catholic Healthcare West, State of California Department of Housing and Community Development (through Proposition 46), HUD.
Mission Creek incorporates ground floor, neighborhood-oriented retail and a branch of the San Francisco Public Library. It targets very low income and frail seniors (ages 62 and older), and rents are limited to 30% of income.
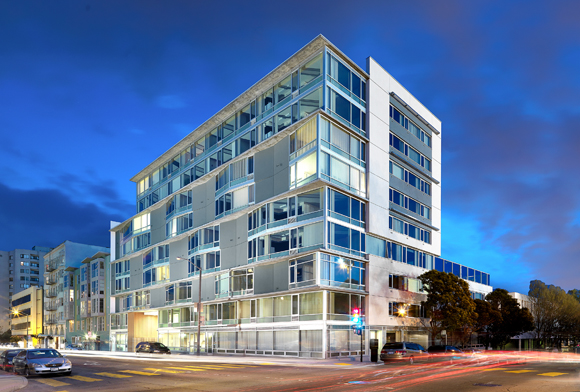
Architects: Kwan Henmi and Fougeron Architecture.
Developer: AF Evans.
Public Partners: Chinatown Community Development Center, San Francisco Redevelopment Agency.
Photographer: Rien Van Rijthoven.
The ground floor includes community spaces, counseling, health services, and a hair salon in a site adjacent to a public park. Forty-seven units are wheelchair accessible.
Author Michael F. Malinowski, AIA, is AIACC VP of Communications and Public Affairs, 2008 President of the AIACV, 2007 Chair of Sacramento’s Development Oversight Commission, and principal of thirty-year-old Applied Architecture Inc in Sacramento (www.appliedarchitecture.net). His work on Sacramento’s Globe Mills, formerly blighted and now a thriving mix of affordable senior housing and market rate lofts, was recently recognized with a 2009 AIACV Honor Award, the “2008 Award for Redevelopment Excellence” and the “2009 Award for Excellence in Residential Redevelopment.”
Originally published 2nd quarter 2009, in arcCA 09.2, “Design for Aging.”





