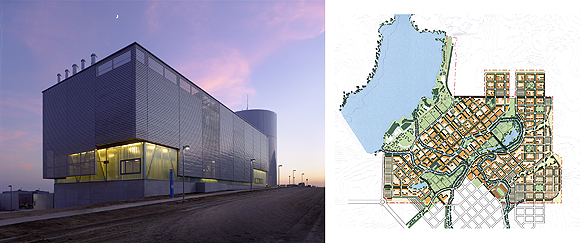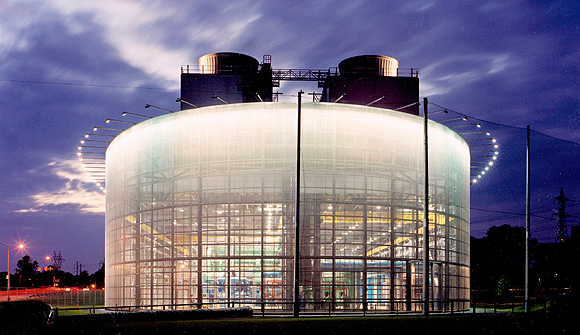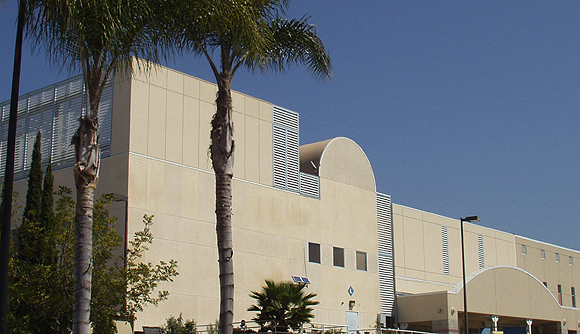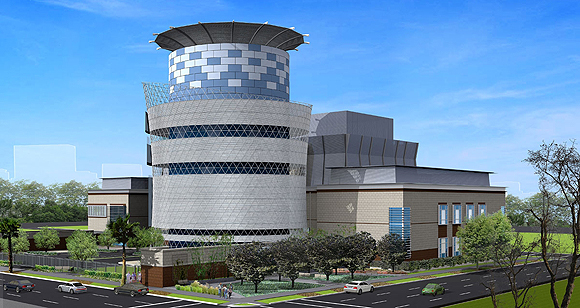
In the not too distant past, if architects were asked to master plan a campus, images of Thomas Jefferson’s University of Virginia and its elegant academic quad framed by well-proportioned classical façades would quickly drift into our minds. The infrastructure necessary to power the buildings was invisible, hidden somewhere out of sight. Central plant facilities were considered the ugly ducklings that nobody talked about. Of course, the cost of energy in the 19th century wasn’t the major consideration that it has become in the 21st century.
When the University of California made the decision to build its tenth campus near the rural city of Merced in the Central Valley, energy conservation was a prime consideration. The site was in the middle of nowhere; the intention was to make somewhere special out of nowhere.
Skidmore, Owings & Merrill, LLP (SOM) was selected to develop the master plan. From the beginning, the goals for the campus were lofty and aggressive. Carol Tomlinson-Keasy, the UC Merced Chancellor at the time, framed the goals as setting “a new standard for energy efficiency, water conservation, utilization of recycled materials, and protection of air quality.” The core objective was “to utilize all possible efforts to conserve and preserve natural resources.”
With these criteria in mind, John Kriken and the SOM team developed a master plan that integrated nature into the campus, while making a gesture toward Jefferson’s mall at UVA. SOM, with ARUP Engineers, was then asked to design the new central plant. They decided to celebrate it, not hide it in the backyard, so they put together a forward-thinking team that included Lynn Simon, FAIA, of Simon & Associates, as the sustainable design consultant. Simon, one of the founders of the United States Green Building Council (USGBC), has created a firm solely focused on energy-efficiency and green building. Together, the design team set a goal of surpassing the Leadership in Energy and Environmental Design (LEED) Silver target established by UC.
“One of the parameters for the design team was that the UC Merced campus had to be 20 percent lower in energy consumption than any of the other UC campuses,” recalled Keith Boswell, a director at SOM. “Energy performance was high on the list not only for the campus infrastructure, but for all components of the buildings.”
Completed in 2007, the UC Merced central plant achieved LEED Gold. Enclosed in perforated metal and channel glass, the building incorporates materials fabricated in the Central Valley. The building is comprised of three components: a three-story block that houses the power and infrastructure operations, a telecommunications building, and a two-million-gallon water storage tank. It provides 30 to 50 percent energy savings per year. Mark Maxwell, LEED coordinator for the campus, noted that, “exceeding the standard on our first attempt reaffirms our commitment to environmental leadership and illustrates the dramatic progress we’re beginning to see in the design and construction of ‘green’ buildings.”
Yet the Central Plant is not only about energy savings; it is an architecture that stimulates a discussion of sustainable design and climate change. To facilitate this, SOM peeled back the exterior wrapper to reveal the inner workings of the plant. “We worked with ARUP to compose the building around the operating equipment and pull those elements forward in its architectural form,” explained Boswell. “The Central Plant is located in the heart of the campus master plan. The idea was to make the facility very visible and very prominent. It should not only speak to what it does, but also promote sustainability.”
The national AIA award winner has become a prominent symbol of UC Merced’s academic mission and legacy of sustainability. “The declarative, iconic form of the Central Plant acts as a symbol of the importance the campus places on its sustainability objectives and the central role integrated infrastructure plays in achieving them,” said Tom Lollini, Associate Vice Chancellor of Design and Construction at UC Merced. “UC Merced has led the UC system in demonstrating what is achievable within constrained budgets. The campus has become a model of how sustainability as an aesthetic driver can create a unique, modern identity that is derived from the history and the specific environmental challenges of the region.”
Elevating the central plant to this prominence hadn’t happened since Leers Weinzapfel won a national AIA award for the University of Pennsylvania’s Modular VII Chiller Plant, in 2001. At the time, Architectural Record reported, “The plant has become an elegant urban gateway for an increasingly busy side of the campus.” In a similar fashion, the UC Merced Central Plant has become the new front door to this emerging academic Mecca.

Changing the Energy Landscape
Every airport, academic campus, and large healthcare complex has the need to operate more efficiently, whether adding new buildings or upgrading existing facilities. To help clients meet these energy and infrastructure needs, HGA Architects and Engineers has teamed with Syska Hennessy Group in California to master plan and design multiple Central Utility Plants (CUPs) around the state. From San Diego to Orange County and from the Inland Empire to Sacramento, the Syska/HGA team has been developing energy simulation models to optimize operations for energy savings while visually enhancing the physical environment.
At Children’s Hospital & Health Center of San Diego, Syska/HGA designed an expanded plant that would withstand a significant seismic event. The plant enables the hospital to operate independently from the power grid and to return additional power to the grid for distribution to others. Designed to seamlessly fit in with the existing campus architecture, the plant massing is shaped to be a good neighbor. Screens, walls, louvers, and openings are designed to allow the equipment to breathe, while concealing mechanical equipment and piping from public view.

Similarly, the County of Orange adopted a resolution to upgrade the central plant functions in the heart of the Santa Ana Civic Center to reduce its reliance on the grid. Syska/HGA teamed up to design a new 10.4-megawatt cogeneration facility that met the energy saving goals while being visually appropriate. The mass of the facility was broken into smaller scale components to allow the large mechanical equipment to fit within the Civic Center. It operates like a Transformer toy: a mechanical robot morphs into an Orange County businessman. The $33.4 million facility is scheduled for completion in November 2009.

The State of the State
In response to Gov. Schwarzenegger’s 2004 Executive Order that directed the “greening” of state buildings, the California Department of General Services (DGS) commissioned a team to design and build one of the most energy efficient central plants in the country, the State Central Utility Plant. Completed in July 2009, the plant provides the steam and chilled water to heat and cool more than 5.5 million square feet of office space in 23 state-owned buildings. This heroic task was completed in just 21 months, with anticipated LEED Gold certification from the USGBC.
“California continues to lead the nation in fighting climate change, and this new central plant is leading by example to reduce our state’s carbon footprint,” said Gov. Schwarzenegger at the time the plant opened. “It is very exciting that this new facility is being built to the Gold standard, and our state will save energy and reduce resource use while protecting the environment.”
The initial design team included Capitol Engineering Consultants with Simon & Associates for sustainability, Lionakis Beaumont Design Group, and Jacobs Engineering. Subsequently, DGS commissioned a design-build team led by Skanska USA Building, Inc. with Nacht and Lewis Architects and Flack+Kurtz as major consultants.
“For projects as complex as the State Central Utility Plant, the design-build process enables us to get the job done quickly and lends itself to strong collaboration between the design team and the contractor,” said Joel Griffith, project director for DGS. “Using the design-build model, we were able to select from teams that had a proven track record for energy-efficiency. The firms with the most points for sustainability and other design criteria, at lowest cost, won the job.”

The new plant incorporates the latest advances in technology, reducing water usage by over 95 percent compared to the old plant, and the facility can operate off the electric grid during an emergency. A subsequent phase of the plant will include a 140-foot tall, 4.25 million gallon, thermal energy storage tank to store reserves of chilled water produced during off-peak hours for use during the heat of the day. Photovoltaic panels will power the energy needs of the offices within.
“How do you hide an elephant in a cherry tree?” asks Lowell Shields, Principal with Capitol Engineering. “You paint its toenails red.” The design team has done that and more for this impressive yet imposing facility built in the heart of downtown Sacramento. By creating a composition of well-articulated forms stepping back from the street, culminating in the 140-foot tower, the team has developed a hierarchy of smaller scaled elements that build up to a facility that feels at home adjacent to the 15-story State Office Buildings 8 and 9 next door.
Center Stage
Energy and infrastructure have always been essential components of civic and campus context. With greater awareness of climate change and an elevated dialogue about energy efficiency, central plants are gaining presence, and architects are discovering another paint on their palette. The central plant has moved from the back of house to center stage.
Author Michael Franklin Ross, FAIA, is a principal with HGA Architects and Engineers in Los Angeles. He was 2007 Chair of the AIA Committee on Design and 2006 Chair of the AIACC Design Awards Jury. The author of Beyond Metabolism: The New Japanese Architecture, he has contributed over 80 articles to the architectural press, including Architectural Record, Progressive Architecture, A+U Architecture & Urbanism, LA Architect (now known as FORM), Places and arcCA. He has been on the faculty of Tokyo University, UCLA and SCI-Arc.
Originally published 4th quarter 2009 in arcCA 09.4, “Infrastructure.”





