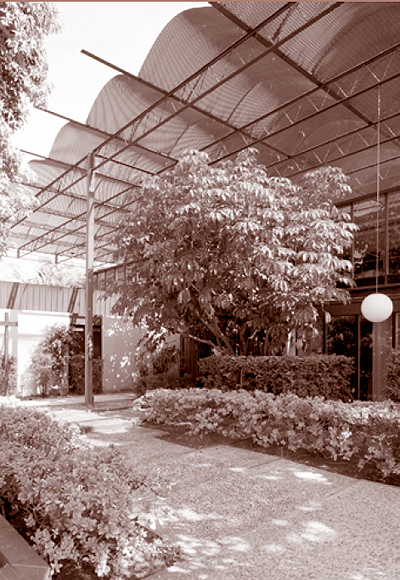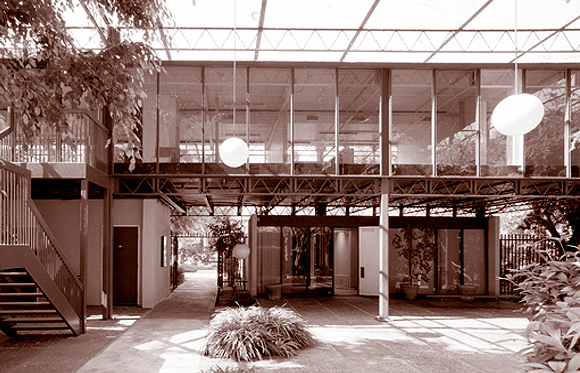1414 Fair Oaks is a 1958 office building by Smith and Williams in South Pasadena, with landscape design by Garrett Eckbo’s firm, Eckbo, Dean and Williams. It is important for three reasons. It incorporates outdoor space as an integral part of its design, it has a design vocabulary of great clarity, and it was once a venue for design collaboration between creative disciplines.
The project is clearly broken into individual buildings and building sections. The height of hyper-articulation is reached where the open wire web trusses supporting the floor of a second-story wing are divorced from the structure of the roof of the one-story section below it. The two floors cross each other as autonomous design elements.

Three discrete suites house the offices of architects Smith and Williams, landscape architects Eckbo, Dean and Williams (forerunner of today’s EDAW), and planners Si Eisner and Lyle Stewart. Together they formed the partnership called Community Planners. Community Planner’s designs “include nearly every classification of architectural work from a garden tea house to a complete city,” according to Whitney Smith.
arcCA Board Member Pierluigi Serraino, Assoc. AIA, writes in his book Modernism Rediscovered, beautifully illustrated by Julius Shulman’s photographs, “The setting provided the firms with the opportunity for collaborative projects, while maintaining independent practice.” This is an example of cross-disciplinary professional practice that has rarely been equaled since.
Another building was added to the complex at the east end of the site by Smith & Williams, fronting on Fair Oaks, sometime after the main building was completed. It appears boxy and blank, and unshielded by the sun, in contrast to the original building. The creative tenants of the building are long gone, replaced by CPAs and other mainstream office uses. Wood elements are in need of re-staining, and the landscape needs a regime of replanting and restoration.
In a brief high school internship at Smith and Williams in 1969, the chief lesson I learned in this building was that design not only resulted in the creation of physical objects but conversely was also the product of a matrix of action, of use, of social and cultural meaning. The result of Smith and Williams, and Eckbo, Dean and Williams’ design process at 1414 Fair Oaks is a building that deserves to be better known as a temple of high modern design.
Author John Leighton Chase, Assoc. AIA, is the Urban Designer for the City of West Hollywood. His last book, Glitter, Stucco & Dumpster Diving, won a PEN USA nomination for best books on the visual arts in 2001. His next book, 2000+: 30 Los Angeles Buildings by 30 Los Angeles Architects, will be published by Monacelli Press in Spring 2006. Chase is a former architecture critic for the San Francisco Examiner and former Disney Imagineer. He is a member of the arcCA editorial board.
Originally published 3rd quarter 2005 in arcCA 05.3, “Drawn Out.”






