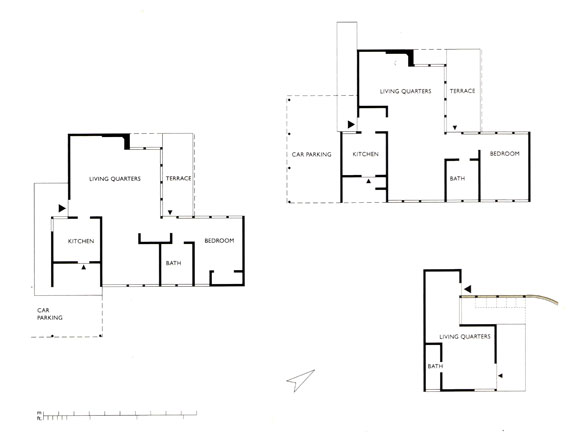In 1999, Dion Neutra, the son and partner of Richard Neutra, asked if I would locate and document the condition of the some twenty Neutra projects built in Northern California. I did, publishing a survey of my research, “Northern California Neutra: 20 Projects,” in _LINE, the on-line journal of AIASF, in 2003.
One of the most fascinating of these projects is the “Three Small Houses in an Orchard” (1939), as Neutra referred to them, erected on a single lot in a former orange grove near downtown Los Altos. Jointly owned by three friends, they were not only Neutra’s smallest houses but also the only example in his work of communal or semi-communal living. Despite their modest size (940 square foot twins and an even tinier 450 square foot cabin), all exhibited Neutra hallmarks: thin, cantilevered roof planes, steel-framed ribbon windows, open plans, plenty of built-ins, and a horizontal orientation reaching out seamlessly to the surroundings.

The trio survived intact until the early 1980s, when the streetside twin was demolished to make way for a new house of far less character. In 1999, the owner of the remaining houses, John Gusto, asked me to design an addition to the larger cottage; we learned, however, that the cottages were on the local historic register, making an addition impossible. Frustrated, Mr. Gusto tried to sell the property, but the restrictions frightened away buyers.
I sought other options. Although it allowed no addition, the city did agree to allow demolition if a buyer disposed to sympathetic restoration were not found. I tried mightily to garner interest. The help of Joseph Rosa (Curator of Architecture and Design at SFMOMA at the time) brought nibbles but no deals. Mr. Gusto considered moving the larger twin to property he owns in the foothills of the Sierras. Barbara Lamprecht, author of the definitive work on Neutra, asked the owner of Neutra’s 1934 Beard House in Altadena to consider moving the house to his property—a promising tack that ultimately bore no fruit.
Meanwhile, Mr. Gusto found a buyer who wanted the site merely for its location. Demolition seemed assured. I besought the Historical Commission and other agencies to save this important part of the local heritage—small but significant early modernist American buildings, which could be restored and reused for civic purposes. Eventually, a group on the Historical Commission got behind the idea. Potential sites were considered and possible uses discussed. Early in 2005, the City Council agreed to accept donation of the larger house if the cost of relocation and restoration were privately raised. Local interest has grown exponentially, and more than $150,000 has been raised. As of early October, neither the expected donation of the house nor the move itself has occurred, but a site has been selected. The house itself, empty, waits patiently.
Editor’s note: On November 20th, 2005, as we were going to press, the house was finally to be moved.
Author Miltiades Mandros has a solo practice in Oakland. He is an editorial board member of _LINE, the online quarterly journal of AIA San Francisco.
Originally published 4th quarter 2005 in arcCA 05.4, “Sustain Ability.”






