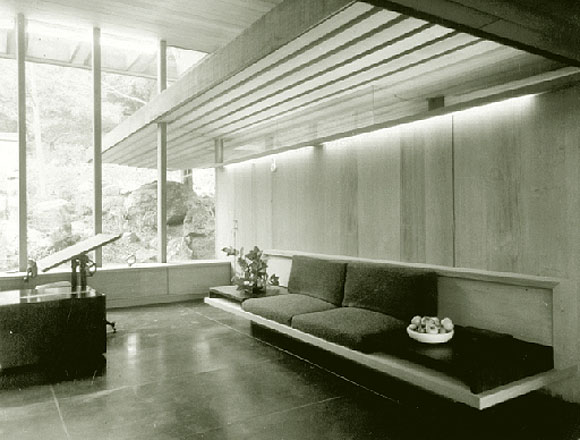
Relatively unknown architect of California modernism, Jack Hillmer, is a dedicated modernist whose predominant influence, Frank Lloyd Wright, tempered Hillmer’s intuitive affinity for the structural sensibilities of Mies van der Rohe.
Giving expression to these influences on a remote peninsula of the San Francisco shoreline, Hillmer placed among the blanketing vegetation flat roofs, visually softened under a layer of gray pebbles brought up from the shore. Artfully integrated into nature, the nearly imperceptible 1950 Ludekins residence avoids formal design manipulation. Rather, it addresses the ambiguity between form and the surrounding landscape.
Placing the body of the house over an area of erosion protects the site’s elevated northern area and optimizes an uninterrupted shoreline view to the south. The space configuration is elongated east to west, but constrained by the thick cover of trees. “Trees became the termination points for the roof elements. Only one tree was cut down,” Hillmer explains. “If the layout of the house was moved three feet in any direction, trees would have been eliminated right and left.” The angle of the cypress branches suggested the angle of the three lower, diamond shaped roofs, which define transitional spaces.
Natural woods comprise the unifying material palette: Kelobra hardwood of an earthy brown distinguishes folding doors; dark ebony delineates storage wall sliding doors; soft toned redwood comprises ceiling and wall surfaces. All redwood enclosure and dividing walls are untreated planks glued together, secured to the roof joists and colored concrete slab; no studs are used as framing. The redwood fascias are back-hammered on to headless nails; no surface nailing was allowed. The design specifications eliminated trim, bases, glazing stops, and material butt-joints.
There is no visible cabinet or drawer hardware in the utility areas; no handles, no pulls. The electrical outlets and switches are likewise understated: no outlet or switch cover plates. The finish material is all one discerns.
When asked what he thinks of contemporary technology allowing architects to compose buildings of complex sculptural shapes, Hillmer responds, “Seeing architects such as Frank Gehry develop a project from bent paper models, I feel that the work is somewhat accidental.” Hillmer’s architecture is not preoccupied with form or the technology of the present, but is concerned with the response to the client and how the building integrates environmentally. Hillmer’s architecture belongs where it is placed.
Author Lynn Call, AIA, is principal of L.R.C.A.I.A. Architects and Arc/Con Associates Contractors, a design/build organization. Extensive studio and site collaboration with John Lautner, FAIA, Architects; restoration of various projects including Frank Lloyd Wright’s Freeman and Sturges houses; and a previous design/ build partnership with Raymond Kappe, FAIA, Architects Planners, form the practice of the Call studio and the Arc/Con partnership.
Originally published 1st quarter 2003, in arcCA 03.1, “Common Knowledge.”





