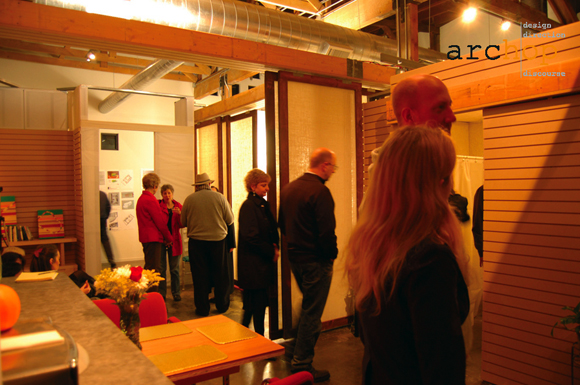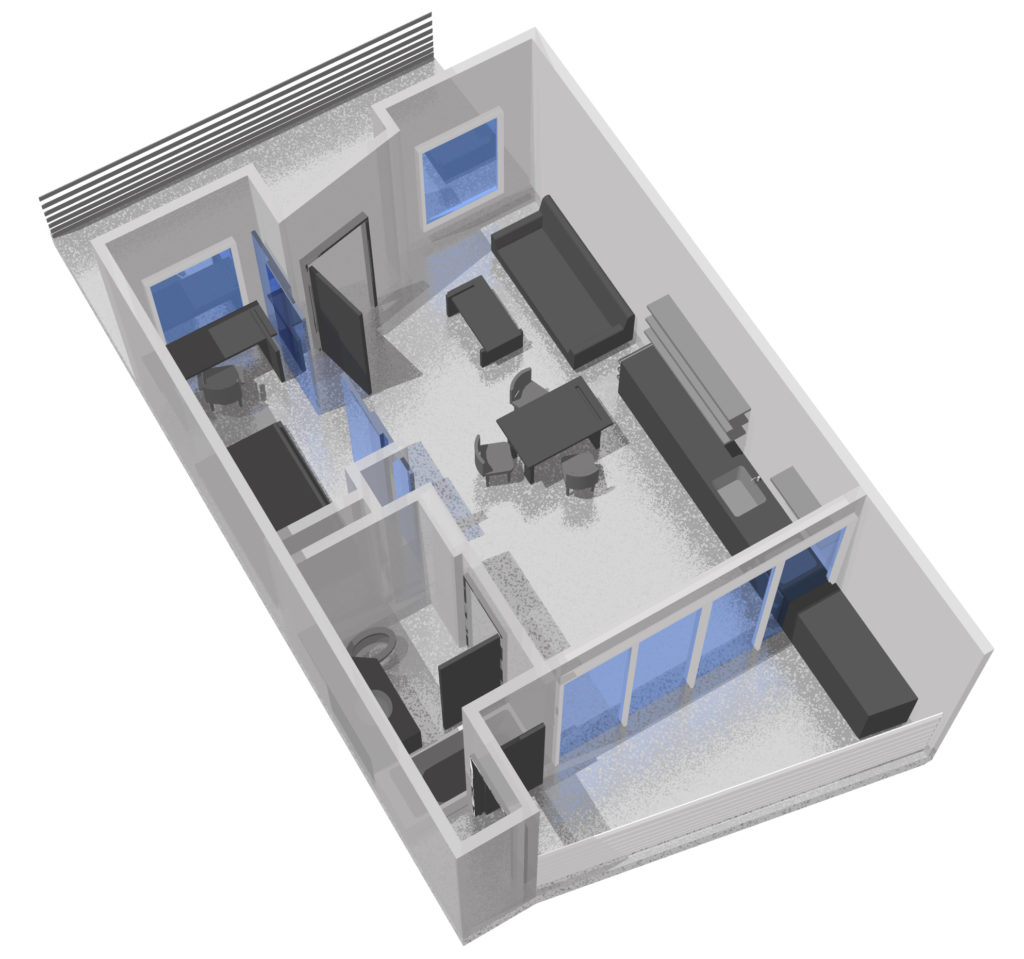Facing the challenges of affordable housing and severely impacted by homelessness, Fresno’s urban core is in need of creative solutions. Rising to the challenge, a group of young visionaries have set out to design, develop, and demonstrate how architecture and anthropology can respond to these issues.
The team, which includes architects, anthropologists, developers, and interior designers, has tasked itself with responding to the question, “What is the minimum amount of space required for a successful dwelling?” The evolving solution is a space roughly the size of a traditional living room that includes all of the spaces necessary for happy, healthy, and efficient living. It is aimed at supporting a population who desire to move out of homelessness, and it can also serve those seeking affordable housing: the working class, single professionals, students, and the single elderly.
Spearheaded by Kiel Famellos-Schmidt, Shaunt Yemenjian, Assoc. AIA, Michael Pinheiro, and Dr. Hank Delcore, an installation of the project opened at Fresno’s arch|op on February 5th, 2009. The event featured, in addition to the full-scale model, examples of well-designed urban housing projects throughout California.
In collaboration with the CSU-Fresno Institute of Public Anthropology faculty and students, the project team has observed, documented, and analyzed public responses to the installation. Under Dr. Delcore’s direction, this research will be used to drive the re-design of spaces to be built as part of a larger housing proposal.
Originally published 2nd quarter 2009, in arcCA 09.2, “Design for Aging.”







