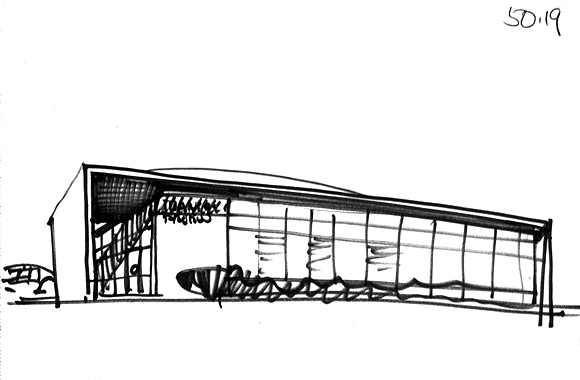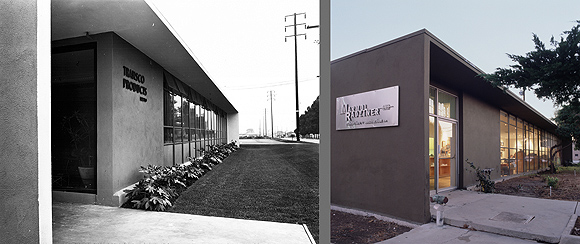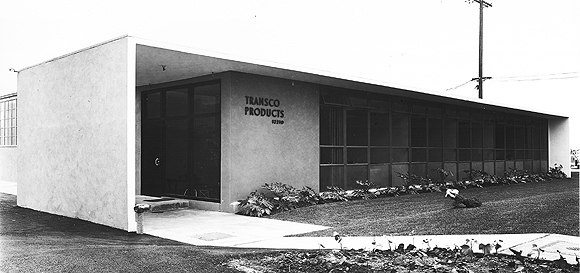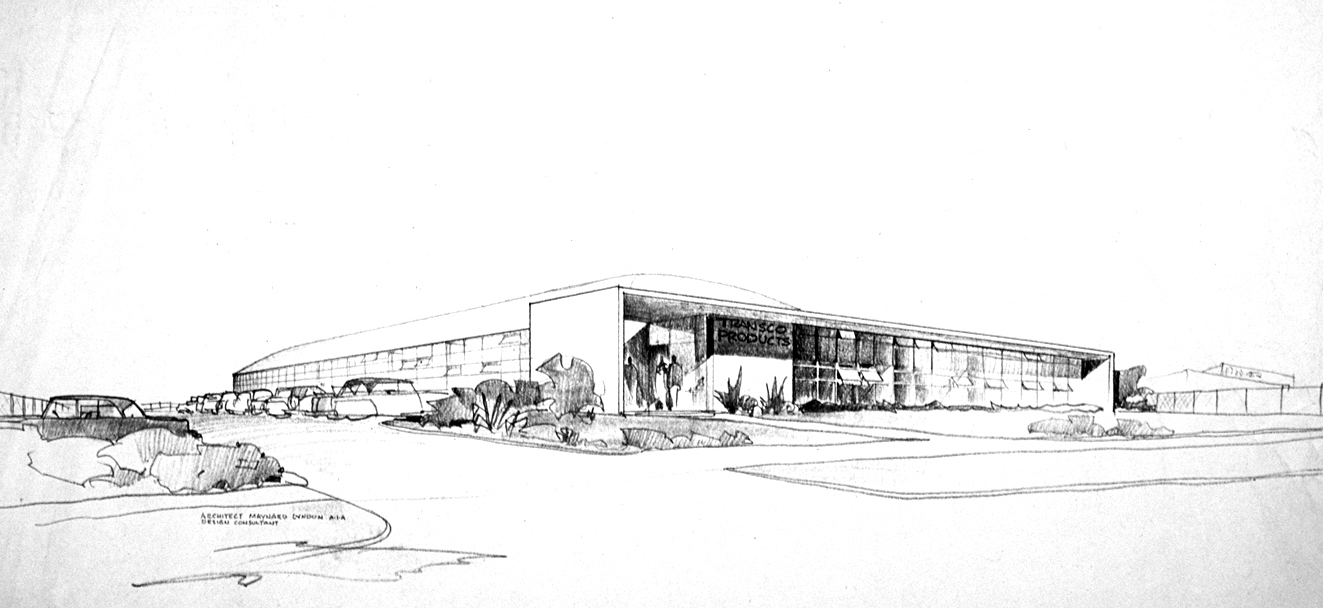
During the AIACC awards presentation at last fall’s Desert Practice Conference, Marmol Radziner and Associates received the Firm of the Year Award, rightly, for their vigorous, skillful work, some of it involved with the meticulous restoration of earlier modern buildings in Southern California. The architects of those buildings were adventurously seeking out new ways to conceive and to build within the benign and hopeful climate that then still nurtured paradisiacal visions, in a place where the clear air was welcome, the sun required tempering, the bowl of Los Angeles was perceptible, and technology (with a small t) was still malleable. It was a time when the astonishing mobilizations of the Second World War gave birth to an optimism that made creation of the new seem opportune for all; a time when reason and dream seemed not incompatible—at least for those classes whose lives were seen, or imagined, on the screens of the world.

All this was brought back to me, not only by the gorgeous images of Neutra’s Kaufmann House and the explorative spirit of Marmol Radziner’s work, but by a photograph they showed of the exterior of their renovated office—an image that struck me with a jolt of familiarity reaching into my teens. I was certain that it was a building designed by my father, Maynard Lyndon, FAIA. It bears the unmistakable line of his hand, which time and again fused roof overhangs and walls into an encompassing, sun-sheltering rectangular fold, a fold that simply and clearly delineates the building’s scope, while gesturing of connections between inside and out. This sharp edged, elegant form resisted any reading of the building as an isolated volume indifferent to its site. Consulting the archives of my father’s work in the UC Santa Barbara Architecture and Design Collection confirmed that it was indeed the Transco Products Building of 1950, with revisions in 1957 and 1963.

Maynard Lyndon was among those confident and exploring architects of the post-war period. He too was feted (rightly) by national and local AIA awards juries. Transco Products, I believe, made a synthetic panel that my father used extensively and boldly in the house that he designed for our family in Malibu in 1949. The product, though largely unassailable, had the misfortune of being fabricated with asbestos and is no longer available. The incisive intelligence of those thin-edged folding forms lives on, however, not only here, but in photographs of the house in Malibu and in a number of schools he designed throughout Southern California. Most notably and graciously, they form the surrounding passages of the Twenty-eighth Church of Christ Scientist on Hilgard Avenue in Westwood—a building well worth considering for a Fifty Year Award, if such a program existed. Isn’t it odd that we think twenty-five years is the measure of enduring value?

Editor’s note: for more on the work of Maynard Lyndon, including the Hilgard Avenue Church, see “Forming Contemporary Backgrounds: the Architecture of Maynard Lyndon, FAIA,” in arcCA 03.1, “Common Knowledge.”
Author Donlyn Lyndon, FAIA, is Eva Li Professor of Architecture at UC Berkeley and founding editor of the journal PLACES. H e has served as Chair or Head of Department at UC Berkeley, MIT, and the University of Oregon. Lyndon was a founding member of MLTW, architects for Condominium One at The Sea Ranch. He is the recipient of the AIACC Excellence in Education Award, the AIA/ACSA Topaz Medallion, and, most recently, the AIACC Lifetime Achievement Award. His books include The Place of Houses, with Charles W. Moore and Gerald Allen; Chambers for a Memory Palace, also co-authored with Moore; The City Observed: Boston; and The Sea Ranch, with Jim Alinder.
Originally published 1st quarter 2005, in arcCA 05.1, “Good Counsel.”





