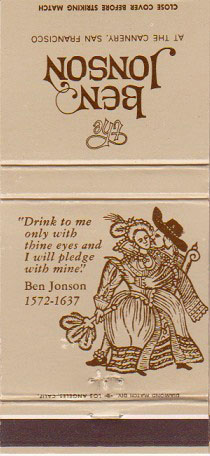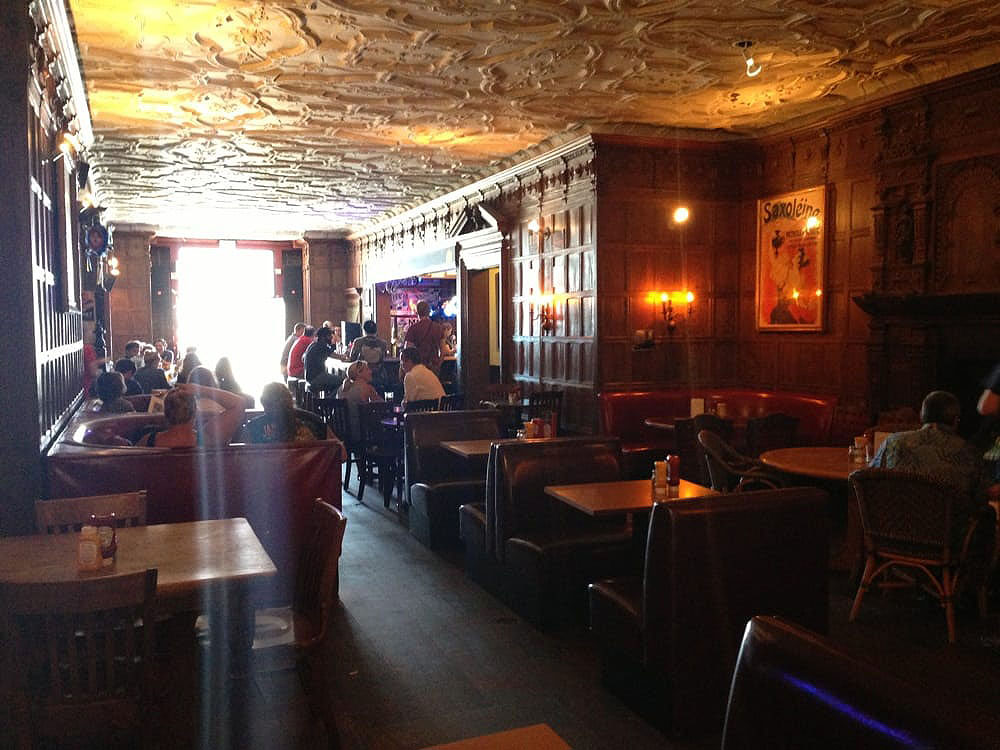In 1965, while I was working on the drawings for the reconstruction of the building that was to become The Cannery, Bing Crosby and his wife Kathryn dropped by EHDD’s office. They said they might be interested in building a new house in Hillsborough. Joe Esherick, after a couple of meetings, prepared a scheme for a new grand house for the Crosbys.
In one of their meetings, Bing casually remarked to Joe that the Hearst estate still owned a bunch of stuff that William Randolph Hearst and Julia Morgan had not been able to use at San Simeon. It was housed at a warehouse in the town of San Simeon and a warehouse in Brooklyn.
Bing supplied the phone number of the curator in New York City, and Joe called her. She told Joe that, yes, there was a lot of stuff, and that there was in fact a catalog of the artifacts. Joe obtained a copy of the catalog, and there were some pictures of the artifacts, which were intriguing, indeed.

The purchase consisted of a cast ornamental plaster ceiling, which had been sawn down from its original location in roughly three-foot square pieces. To put it mildly, it was in pretty rough shape. The room’s wood-paneled walls had been removed in the same rough manner. Because the paneling had not been stored in archival conditions, much of it was warped and practically unusable.
The date of all this was around the middle of 1966. I had been appointed the construction manager in February of that year and had been told by Leonard Martin, “Chuck, we’re opening on Thanksgiving Day, 1967, and you’re going to make it happen.”
After the purchase, the materials were loaded into a truck and hauled out here to be looked at, so we could figure out where they would be located in the Cannery. By this time, the steel frame was up, and we had floors in the building. It was decided that the best location for the restaurant and pub would be on the ground floor of the north half of the Cannery, and so, while construction was proceeding, design work began on placing the Albyns Hall walking room in the building.
The first thing we did was to lay out the ceiling on the second floor of the south building, so we could see what we had. The paneling was removed from the crates, and we measured and figured out what we had in terms of the paneling. It was warped, discolored, and in very rough shape.
Because we were known around town by various subcontractors, I called upon them to come and look at what we had and to make an appraisal of what could be done about all this historical fabric. For the ceiling, I called on the Meiswinkel Company in San Francisco, who are still in business in the city today as RFJ Meiswinkel, and who were in fact already on the job. Rudy, then the boss, came and looked at the ceiling and said, “Hey, no problem, we can rehang it, and it will look like a brand new ceiling.” Knowing nothing about ornamental plastering, we accepted his statement. One problem down.
The wall paneling was a different issue, because it was really in bad shape. In addition to its condition, it was all made of English white oak, which is different from American white oak. I called up Fink and Schindler, who were the best historic restoration cabinetmakers and carpenters, and asked them to take a look. They came out, looked at what we had, and said, “Yes, it can be restored, but it will be a very slow and time-consuming process—and, oh, by the way, it will have to be done on time and material.”
The owner agreed, and so started the process of restoring Albyns Hall. The installation of the ceiling was an artful exercise, by two plasterers who had learned from their fathers how to do this kind of work. They had to make replicas of the florets, the garland moldings, and all the intricacy of the ceiling details. They would install several pieces, fill in the gaps with plaster of Paris, and then apply the decorative pieces at the gaps, and it all appeared as an original cast plaster ceiling when it was done. My estimate from memory is that is took approximately two months for the ceiling to be installed, and it was beautiful.
Now came the paneling, and Fink and Schindler assigned one of their best carpenters, whose name was Bruno. He had come from West Germany. He was a total stickler for detail, and he was swearing most of the time. He would say, “They expect me to get this right when this stuff is hundreds of years old.” But regardless of the complaining, he did an incredible job of steaming the old paneling, replacing warped pieces of the paneling, and again, when it was finished, it was Albyns Hall reborn in all its glory.
The restaurant, called The Ben Jonson, opened on Thanksgiving Day in 1967, and it indeed was a great place to sit and have a drink or dinner. Lawry’s continued to run the place for about ten years, but it didn’t turn a profit, so they left the premises. The restaurant then went through many hands, and finally became a bar. No one who goes in there now cares or is curious about the history of the place. That’s really too bad, because the bones are all there for a great experience.
The reasons for the failure of the Cannery are many, but that’s another story for another time. Suffice it to say that is was a dream of one family, the Martins, and that it didn’t work out. The Crosbys, by the way, decided to buy an existing house in Hillsborough, in the library of which Joe helped them install paneling they bought from the Hearst estate.
Elsewhere in this season of arcCA DIGEST, we present a less profane utilization of Hearst’s castoffs, in “The Stones of the Abbey of Our Lady of Clairvaux.”
Photograph of Jack’s Cannery Bar by Jim K. of Lafayette, California, from Yelp!, 29 June 2013. The bar is, unfortunately, now closed.
From arcCA DIGEST Season 16, “Moving Buildings.”






