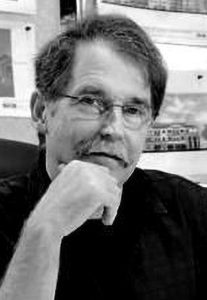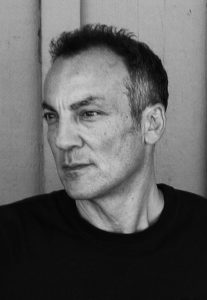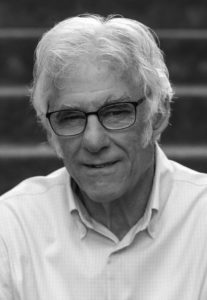Each season, arcCA DIGEST asks experts in the season’s theme – this time around, Innovation – to identify emerging issues, problems, opportunities, circumstances, etc., to which they believe architects should be alert. Some of our respondents have addressed the place of innovation in architecture and architectural practice. Others point to particular areas of innovation in the built environment.
The Place of Innovation in Architecture and Architectural Practice
Leigh Christy, FAIA, is a Principal in the Los Angeles studio of Perkins&Will, where she leads public- and private-sector projects that focus on benefitting communities, ecosystems, and occupants. She co-chairs the global design firm’s Research Board, sits on its Technology Council, and co-created and leads the firm’s Innovation Incubator program.
The only constant in life and therefore our profession is change. Our climate is changing, rapidly. The construction industry is evolving, albeit slowly. Data and technology are altering human experiences and our design processes in ways seen and unseen. Increasing demand for affordable, quality housing in our urbanizing world is acutely evident. Our understandings of equitable design, human health drivers, and how we work are expanding and transforming.
Designers are inherently optimistic and so these issues of change can, of course, also be seen as opportunities – opportunities realized only through innovations both radical and incremental.
I’ve come to define Innovation as Ideas + Implementation. As much as we love them, ideas (the what) are the easy part. The sustained discipline to act on them (the how) is the hard part. Ideas need dedicated space to breathe and develop into innovations, to put them into practice and then to pull them out again. To test, evolve, share, and codify. It also takes time to validate the results – did this innovation help or hurt? What were the unintended consequences? How can we do better next time?
The magnitude and rapidity of the change facing us begs for our profession to take risks by sharing information, lessons, and research, not unlike our science community friends. Only by building on each other’s findings and those of collaborators across industries will we be able to harness impactful opportunities rather than solve solitary problems. This inclusive, transparent approach not only helps our industry, but also our respective clients and communities, and ultimately our world.

Eye on the Prize
Like most architects, I can find myself aspiring toward multiple objectives simultaneously, each with different scales, timelines and nuances. The amorphous cloud of possibility is in my mind part of the nature of design; but it makes paths non-linear, and intuition often ends up being the most effective radar. On these quests I find a need now and then to intentionally stop, take a breath, and refocus with the question, “WHAT IS THE PRIZE?” For me, this requires distilling down what a ‘win’ looks like to its most bare essentials. With a reset foundation, when things get crazy and there are too many balls in the air to keep the juggling going, I can determine quickly what I can let go of and how to shift focus without losing sight of the prize.
Nudges
While change by revolution is exciting—who doesn’t want to rock the world in a stellar bold stroke—most change is rather more evolutionary: incremental steps toward new. With persistence, a series of nudges can lead to an outcome that might have seemed impossible without ‘blowing up boxes.’ Change that occurs gradually can have advantages: less angst, disruption, and risk; and perhaps more collaboration, ease, and efficiency along the way.
Run toward the Fire
Human nature tells our bodies to run when trouble is brewing in front of us. But when you’re on a mission, and your passion is driving you headstrong toward a clear and compelling destination, obstacles can be something one has to run TOWARD. After all, that’s how fires ultimately get put out.

Since time began, civilization has advanced through innovation. Nevertheless, innovation is unpredictable as to when and where it will appear. Where does it come from, and how can we make more of it?
Our blind spot—and we all have them—is the home of “what we don’t know, we don’t know, so we can’t find out about it.” How, then, can we unconceal what is already there to make it visible? A good night’s sleep can be encouraged by establishing those conditions to support it—like environmental conditions and our mental state. Similarly, we can learn how to cultivate those conditions that encourage a receptive quality to expand our awareness for new possibilities to become noticed and discovered.
The quest to innovate is like capturing a cloud—the harder we try, the more elusive it becomes. This quest is uniquely personal and fraught with dead ends. In the face of this, it is encouraging to appreciate that innovation is a hallmark of civilization—because it has always been with us, we can safely assume we will never exhaust our ability to unconceal more of it as time progresses.

Innovation brings up a paradox in architecture. How can architecture be at the same time innovative and timeless? What can be truly innovative in a field whose roots are conceptually a-historical, even though its stylistic expression is part and parcel of history?
This inconsistency prompts reflections whose significance are hardly inconsequential to the very nature of practicing architecture and its accounting. Innovation, a word whose original revolutionary import commerce has consistently trivialized, has built in a rate of obsolescence that works directly against any claims for the universality of architecture as a relevant dialogue across generations. It is routinely associated with some specific technological advancements that will purportedly propel its very nature to new territory. This excitement is part of its rhetoric. It also offers grounds for reasonable doubt.
Given such totalizing and a-priori embrace of the new, why is there such collective resonance on a continuous basis for the works and ideas of Louis Kahn, whose death dates to 1974? What do Frank Lloyd Wright, Le Corbusier, Mies Van der Rohe, Alvar Aalto, and the many other masters of architecture teach us, given that they were operating on allegedly obsolete tools, vastly surpassed by today’s innovation?
For all its self-proclaimed relevance, architecture is an endeavor that thrives on technological transfer as opposed to in-grown innovation. It borrows from other fields, near and far, in every aspect of its discourse and built results from every possible knowledge domain. It is out of that very translation from its original source to the architectural realm and its mixture with other translations from other fields that architecture organically grows from its own roots without ever forgetting its own origin. Its morphing from one stage to the next in a perpetual permutation of historical and interdisciplinary facts is what makes architecture a unique art of synthesis, a veritable thermometer of time.
Current Innovation in the Built Environment

Innovative construction methods can offer welcome benefits, but their implementation can face myriad, often unexpected challenges. So we have discovered in our recent work employing modular building systems for the rapid construction of new models of housing for the homeless. Modular construction’s compressed schedules, thanks to concurrent site development and factory construction, clearly offer tangible economic benefits, and potentially some design freedom. Yet the role traditional architects play in this industry, which is still in its infancy, is not clearly defined. Architects who choose to design modular projects will face a steep, but manageable, learning curve on their first few projects. Factors that may be unfamiliar include:
Client interaction is different from normal practices. Most modular projects are design-build, with the architect under the wing of the general contractor. Sometimes the owner purchases the modules independently, and the site architect may not be in the decision loop when the modular vendor is selected. Normal process and contract guardrails don’t necessarily work.
Most modular vendors have in-house designers; many are architects, but their focus is on replication and the manufacturing process. The vendors must have a constant pipeline of orders and thus operate more like an automobile company than the builder most architects are familiar with. Many employ sales executives who must balance the benefits of standardization and the demand for unique, custom products.
Although architects are trained to fit together a wide range of standard components and materials into a bespoke design, the site architect can lose control of the overall design when the components themselves are so big, fully designed, and more or less identical.
In theory, modular construction is ideally suited to fit almost any setting. Exterior cladding can be site-installed, or the vendor can clad the modules in the factory with materials selected by the client or the site architect, or both, with vetting through a typical planning review processes. Joints or “zippers” between modules need to be carefully detailed to allow for factory and site erection tolerances in both scenarios.
Site-built features such as foundations, utility lines, and so on must be coordinated with the modular vendor. To reap the benefits of concurrent site and factory construction, modular boundary details must be well coordinated, so that structural and utility connection points installed in the field match locations built in the factory. Even though it seems obvious, the requisite alignments are difficult to achieve in practice.
Agency approvals differ from the usual permit approvals, too. In California, both the modules and the site construction must meet the California Building Code, but the approval agencies are different. Plan check and factory inspections for modules are conducted by the California Department of Housing and Community Development, while plan check and field inspections for site construction are undertaken by local planning and building departments. There are many grey areas where the site and modular construction marry, leading to confusion and finger-pointing.

As a journalist looking at macro trends in technology and infrastructure, I struggle to call the moment—to see the inflection points that define major technological and societal shifts. Despite a well-worn climate fatalism, I am convinced that over the next decade, if not sooner, the US will successfully pull off its ”energy transition”—meaningfully shifting to renewable power, electric vehicles, and distributed energy storage. Buildings of all sizes will no longer be merely plugged into the grid, but active participants in it, sliding between producing, storing, and consuming electricity. The energy network—and all those of us who inhabit it—will be “transactive.” For architects, I suspect that means being alert not only to a building’s efficiency and sustainability (old news, particularly for Californians), but its important new status as energy infrastructure. This should be good for the climate, but could be a challenge in other ways, as already-high construction costs are further strained by the expense of this new technology.

Ensuring a just and equitable transition to a low-carbon economy is at the forefront of discussions that are unfolding at the federal, state, and local level. With nearly 40% of our energy-related emissions tied to operating our commercial, institutional and residential buildings, we are working toward solutions to rapidly deliver deep gains in energy efficiency, as well as clean electricity, and beneficial electrification. Building retrofits and equipment upgrades are widely recognized as savers, but most people are surprised to learn that buildings are full of hidden operational savings potential that can be uncovered with smart building software.
Facility managers and building owners are now reaping tremendous savings with energy management and information systems (EMIS) technology that provide analytics and control optimization to deliver no/low-cost savings, and healthy indoor air quality all year round – and with rapid payback. We are also using these technologies to coordinate building energy use and power demand with a low-carbon electricity supply, maximizing the use of energy at times of day when electrons are cleanest and most abundant. The future of buildings is smart, connected, and dynamic, and we are excited for recent advances in the state of smart building technology that are transforming how we operate our buildings.

With climate change leading to more frequent, more intense, and longer lasting extreme weather events such as heatwaves and cold snaps, it is essential to maintain safe indoor environmental conditions for occupants during such events which may coincide with power outages that expose residents to health risk due to extreme indoor temperature. Analyzing the impacts of extreme weather events on the thermal resilience of buildings can help stakeholders, occupants, and decision makers understand the risk and inform them on mitigation and adaptation actions. With the global clean energy transition and decarbonization, analyzing the technological, social, and policy dimensions of thermal resilience is critical for climate proofing buildings.
A recent study conducted a holistic modeling and analysis of an assisted living facility in Houston, where senior residents live, to assess its thermal resilience performance under a six-day heat wave in 2015 and a three-day cold snap in 2021 with power outages. Impacts of 13 energy efficiency measures (e.g., envelope insulation, better windows, solar shading, cool wall/roof coating, natural ventilation, ceiling fan) on thermal resilience and backup power capacity of the facility were evaluated. Three thermal resilience metrics: the SET (standard effective temperature) degree-hours, the Heat Index, and the Hours of Safety, were used and calculated from the EnergyPlus simulation models. The study found: (1) the facility would suffer from extreme temperatures during the cold and hot events without a power supply, not meeting the passive survivability requirements; (2) most passive envelope measures improve thermal resilience for both hot and cold events, but making the building envelope airtight results in conflicting performance between the hot and cold events; (3) natural ventilation is an effective measure to mitigate summer indoor overheating, but any outdoor air pollution such as caused by wildfires will compromise the use of natural ventilation; and (4) the energy efficiency upgrade package can reduce backup power capacity by 19% for the three-day cold snap. It is recommended that building technologies and design strategies be evaluated to consider co-benefits of energy use, GHG emissions reduction, thermal resilience, and backup power needs through building energy codes or policies for existing and new buildings. Building energy codes and related policies should explicitly prescribe requirements on thermally safe indoor environment (e.g., maximum summer indoor temperature or minimum winter indoor temperature) for residents.
From arcCA DIGEST, Season 13, “Innovation.”






